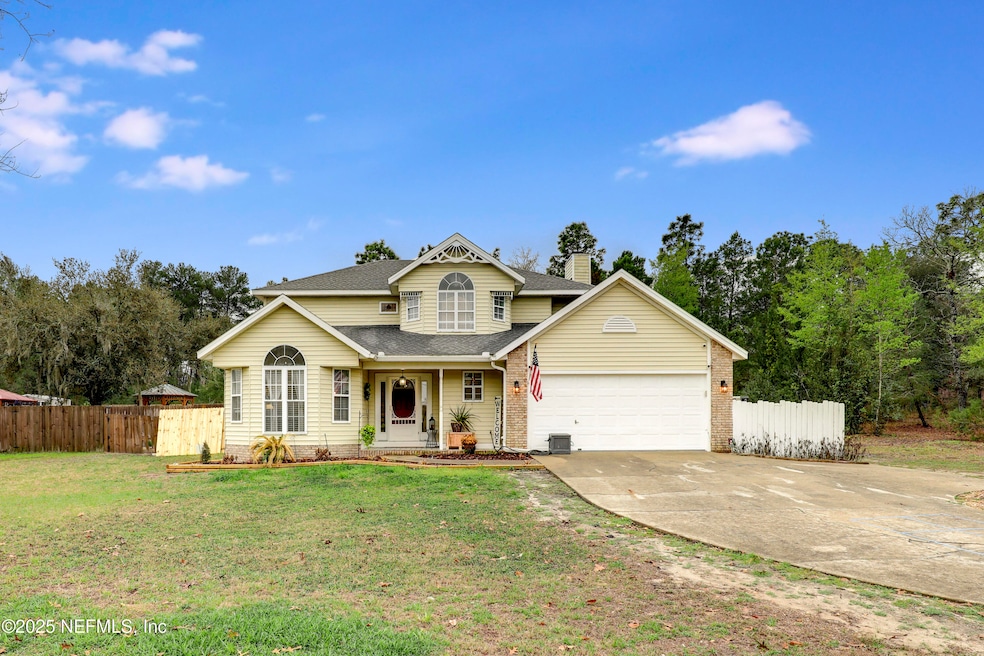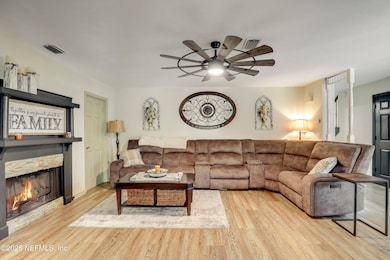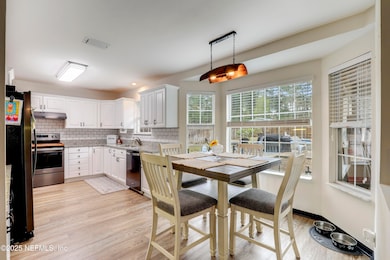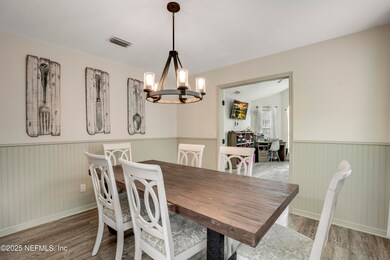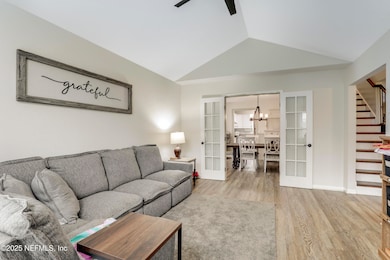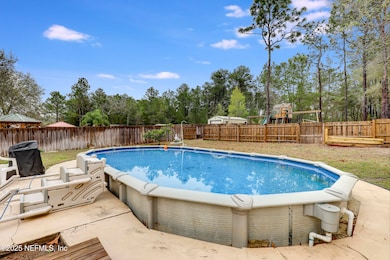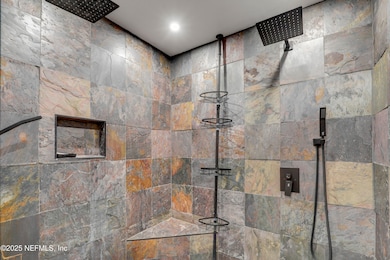6612 Camelot Ct Keystone Heights, FL 32656
Highlights
- Deck
- Traditional Architecture
- Breakfast Area or Nook
- Vaulted Ceiling
- No HOA
- Front Porch
About This Home
HOME IS ALSO FOR SALE MLS#2071509 *POOL HOME*UPDATED*FENCED BACKYARD*This charming and meticulously maintained 4-bed, 3-bath home exudes character and offers comfortable living. NEW FLOORS flow throughout the home, complementing the UPDATED KITCHEN AND BATHROOMS, all featuring granite countertops. The flexible layout includes two living spaces, a dining room and a breakfast nook, along with an EXTRA OFFICE SPACE and a BONUS ROOM leading to the backyard. A FIREPLACE adds warmth to the living room. The master suite boasts a HUGE SLATE TILE SHOWER with DUAL SHOWER HEADS. Outside, a NEW FENCE encloses the backyard, which features a pool, a separate yard area, a spacious deck, and a separate patio. Laundry options are available inside the house or in the garage. A long driveway providing plenty of parking, complete this lovely home. Located just north of downtown Keystone Heights on a private cul-de-sac, this property offers both tranquility and convenience.
Home Details
Home Type
- Single Family
Est. Annual Taxes
- $5,797
Year Built
- Built in 1994
Lot Details
- 0.78 Acre Lot
- Back Yard Fenced
Parking
- 2 Car Attached Garage
- Off-Street Parking
Home Design
- Traditional Architecture
Interior Spaces
- 2,276 Sq Ft Home
- 2-Story Property
- Vaulted Ceiling
- Ceiling Fan
- Wood Burning Fireplace
- Entrance Foyer
- Fire and Smoke Detector
Kitchen
- Breakfast Area or Nook
- Eat-In Kitchen
- Electric Range
- Microwave
- Ice Maker
- Dishwasher
Bedrooms and Bathrooms
- 4 Bedrooms
- Split Bedroom Floorplan
- Walk-In Closet
- Bathtub With Separate Shower Stall
Laundry
- Laundry in Garage
- Dryer
- Washer
Outdoor Features
- Deck
- Front Porch
Schools
- Keystone Heights Elementary School
- Keystone Heights High School
Utilities
- Central Air
- Heat Pump System
- 200+ Amp Service
- Well
- Electric Water Heater
- Septic Tank
Listing and Financial Details
- 12 Months Lease Term
- Assessor Parcel Number 17082300175200300
Community Details
Overview
- No Home Owners Association
- Bonnie Forest Subdivision
Pet Policy
- Pets Allowed
Map
Source: realMLS (Northeast Florida Multiple Listing Service)
MLS Number: 2081750
APN: 17-08-23-001752-003-00
- 6615 Camelot Ct
- 6470 Brooklyn Bay Rd
- 7013 Elfo Rd
- 7120 Gas Line Rd
- 6305 Little Lake Geneva Rd
- 6266 Little Lake Geneva Rd
- 6270 Little Lake Geneva Rd
- 7195 Gas Line Rd
- 6274 Little Lake Geneva Rd
- 7086 Sewanee St
- 7058 Sewanee St
- 6490 Woodland Dr
- 6301 Little Lake Geneva Rd
- 6706 Baja Ct
- 6528 Woodland Dr
- 6294 Alliance Ave
- 7142 Knox St
- 6393 Little Lake Geneva Rd
- 6353 Antioch Ave
- 6361 Antioch Ave
- 6383 Dennison Ave
- 6140 315 County Rd
- 5640 Silver Sands Cir
- 932 SE 40th Place
- 456 SE 43rd St
- 21015 NE 115th Place
- 107 Eliam Rd
- 147 Hartford St
- 143 Hartford St
- 822 Dawn Ave
- 308 Milton Ave
- 707 Dawn Ave
- 205 Lakeview Ct
- 7420 NE 111th Place
- 19255 NW 51st Ave
- 8010 SE Us Hwy 301
- 132 Park Rd
- 1422 NE 216th St
- 101 Tomahawk Rd
- 2420 NE 56th Terrace Unit 80
