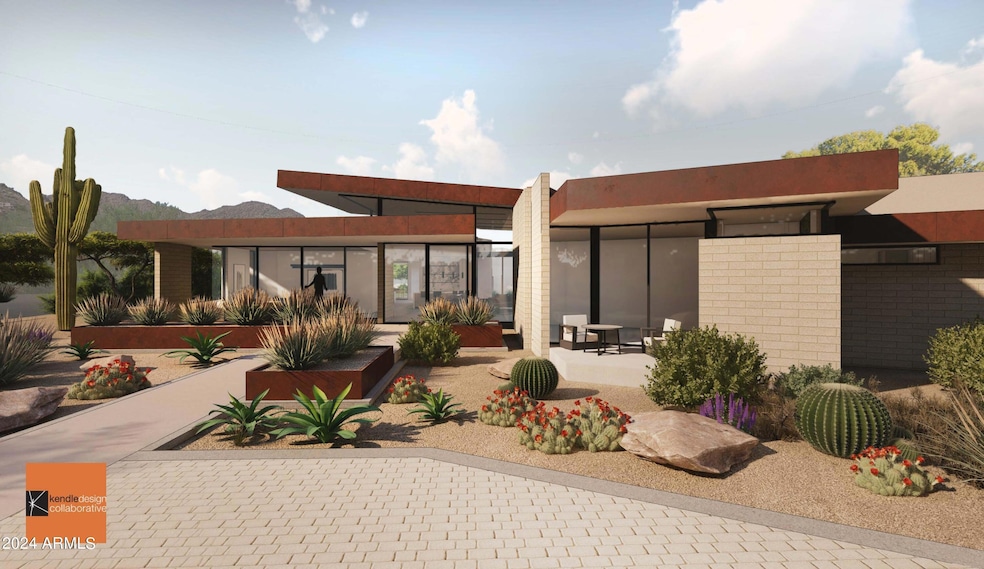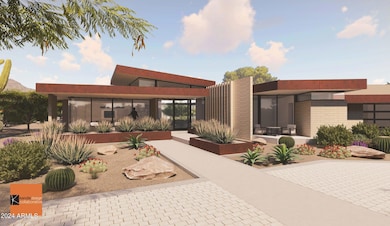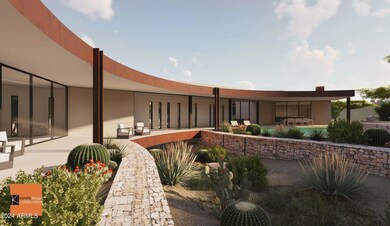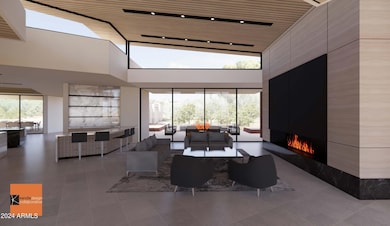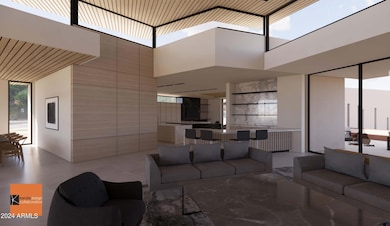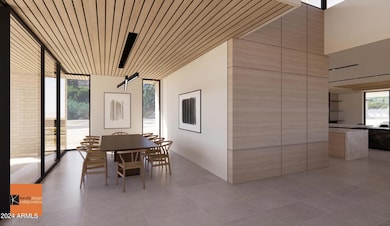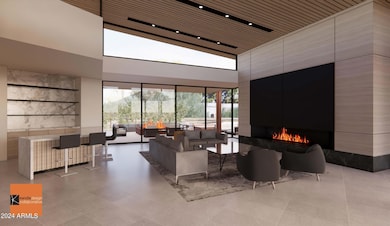6612 E Hummingbird Ln Paradise Valley, AZ 85253
Estimated payment $63,291/month
Highlights
- Heated Spa
- Mountain View
- No HOA
- Kiva Elementary School Rated A
- Contemporary Architecture
- Eat-In Kitchen
About This Home
Designed by renown architect Brent Kendle this home is being constructed to harmonize with its natural surroundings, while making its own bold statement. Hummingbird Residence exploits the natural grandeur of the desert wash traversing the site, while walls of glass and soaring roof forms reach out to capture mountain views. Social, family and entertainment zones are separated from peaceful private bedroom zones via a dramatic curved indoor bridge spanning the desert wash. A curved wall of glass welcomes views of nature and the infinity-edge pool along one side of the bridge while a gallery wall boasting artfully placed slots of natural light adorns the opposite side.
Home Details
Home Type
- Single Family
Est. Annual Taxes
- $4,268
Year Built
- 2026
Lot Details
- 1.04 Acre Lot
- Desert faces the front and back of the property
- Block Wall Fence
Parking
- 4 Car Garage
Home Design
- Home to be built
- Designed by Brent Kendle Architects
- Contemporary Architecture
- Wood Frame Construction
- Foam Roof
- Stucco
Interior Spaces
- 7,104 Sq Ft Home
- 1-Story Property
- Gas Fireplace
- Mountain Views
- Eat-In Kitchen
- Washer and Dryer Hookup
Bedrooms and Bathrooms
- 5 Bedrooms
- Primary Bathroom is a Full Bathroom
- 5.5 Bathrooms
- Dual Vanity Sinks in Primary Bathroom
Eco-Friendly Details
- North or South Exposure
Pool
- Heated Spa
- Private Pool
- Diving Board
Schools
- Kiva Elementary School
- Mohave Middle School
- Saguaro High School
Utilities
- Central Air
- Heating System Uses Natural Gas
- High Speed Internet
- Cable TV Available
Community Details
- No Home Owners Association
- Association fees include no fees
- Built by Mackos
- Lengthy Provided In Escrow See Exhibit A Subdivision
Listing and Financial Details
- Tax Lot LENGTHY
- Assessor Parcel Number 174-46-014-B
Map
Home Values in the Area
Average Home Value in this Area
Tax History
| Year | Tax Paid | Tax Assessment Tax Assessment Total Assessment is a certain percentage of the fair market value that is determined by local assessors to be the total taxable value of land and additions on the property. | Land | Improvement |
|---|---|---|---|---|
| 2025 | $4,492 | $82,800 | -- | -- |
| 2024 | $4,200 | $78,857 | -- | -- |
| 2023 | $4,200 | $101,670 | $20,330 | $81,340 |
| 2022 | $4,005 | $75,470 | $15,090 | $60,380 |
| 2021 | $4,295 | $68,120 | $13,620 | $54,500 |
| 2020 | $4,383 | $69,770 | $13,950 | $55,820 |
| 2019 | $4,211 | $63,300 | $12,660 | $50,640 |
| 2018 | $4,217 | $64,670 | $12,930 | $51,740 |
| 2017 | $4,027 | $59,700 | $11,940 | $47,760 |
| 2016 | $4,008 | $60,160 | $12,030 | $48,130 |
| 2015 | $3,772 | $60,160 | $12,030 | $48,130 |
Property History
| Date | Event | Price | List to Sale | Price per Sq Ft | Prior Sale |
|---|---|---|---|---|---|
| 11/17/2025 11/17/25 | For Sale | $11,999,999 | 0.0% | $1,689 / Sq Ft | |
| 12/12/2022 12/12/22 | Rented | $5,105 | +13.4% | -- | |
| 11/28/2022 11/28/22 | Under Contract | -- | -- | -- | |
| 11/22/2022 11/22/22 | For Rent | $4,500 | 0.0% | -- | |
| 11/20/2022 11/20/22 | Off Market | $4,500 | -- | -- | |
| 11/14/2022 11/14/22 | Price Changed | $4,500 | -10.0% | $2 / Sq Ft | |
| 10/13/2022 10/13/22 | For Rent | $5,000 | +42.9% | -- | |
| 06/01/2020 06/01/20 | Rented | $3,500 | +6.1% | -- | |
| 05/16/2020 05/16/20 | Under Contract | -- | -- | -- | |
| 05/03/2020 05/03/20 | Price Changed | $3,300 | -8.3% | $1 / Sq Ft | |
| 03/13/2020 03/13/20 | For Rent | $3,600 | +9.1% | -- | |
| 10/15/2019 10/15/19 | Rented | $3,300 | 0.0% | -- | |
| 09/27/2019 09/27/19 | Price Changed | $3,300 | -5.7% | $1 / Sq Ft | |
| 07/13/2019 07/13/19 | For Rent | $3,500 | +9.4% | -- | |
| 10/12/2016 10/12/16 | Rented | $3,200 | 0.0% | -- | |
| 10/05/2016 10/05/16 | Under Contract | -- | -- | -- | |
| 09/03/2016 09/03/16 | Price Changed | $3,200 | -5.9% | $1 / Sq Ft | |
| 08/02/2016 08/02/16 | For Rent | $3,400 | 0.0% | -- | |
| 04/27/2012 04/27/12 | Sold | $645,000 | -0.8% | $269 / Sq Ft | View Prior Sale |
| 03/05/2012 03/05/12 | Pending | -- | -- | -- | |
| 01/31/2012 01/31/12 | For Sale | $650,000 | -- | $271 / Sq Ft |
Purchase History
| Date | Type | Sale Price | Title Company |
|---|---|---|---|
| Special Warranty Deed | -- | None Listed On Document | |
| Interfamily Deed Transfer | -- | First American Title Ins Co | |
| Warranty Deed | $645,000 | First American Title Ins Co |
Mortgage History
| Date | Status | Loan Amount | Loan Type |
|---|---|---|---|
| Previous Owner | $417,000 | New Conventional |
Source: Arizona Regional Multiple Listing Service (ARMLS)
MLS Number: 6948550
APN: 174-46-014B
- 6512 E Hummingbird Ln
- 6515 E Bluebird Ln Unit 2
- 6770 E Bluebird Ln
- 6721 E Cheney Dr
- 7201 N Mockingbird Ln
- 7235 N Mockingbird Ln
- 6349 E Hummingbird Ln
- 6836 E Hummingbird Ln
- 6418 E Joshua Tree Ln Unit 2
- 6725 E Belmont Ct
- 6838 E Joshua Tree Ln
- 6802 E Joshua Tree Ln
- 6850 E Joshua Tree Ln
- 6624 N 66th Place
- 7631 N Mockingbird Ln Unit 1
- 6914 E Cactus Wren Rd
- 6997 E Paradise Ranch Rd
- 6200 E Quartz Mountain Rd
- 6233 E Indian Bend Rd
- 7040 N Invergordon Rd
- 7008 N 69th Place
- 6834 E Belmont Cir
- 7730 N Mockingbird Ln
- 6207 E Indian Bend Rd
- 6701 E Mockingbird Ln
- 7291 N Scottsdale Rd Unit 2008
- 7291 N Scottsdale Rd Unit 1016
- 7291 N Scottsdale Rd Unit 1004
- 7275 N Scottsdale Rd Unit 1019
- 6842 N 72nd Place
- 6900 E Ironwood Dr
- 6533 E Maverick Rd
- 7100 E Lincoln Dr
- 6819 N 73rd St
- 7027 N Scottsdale Rd Unit 133
- 7328 E Krall St
- 6032 E Lincoln Dr
- 5828 E Cactus Wren Rd
- 7322 E Sierra Vista Dr
- 7225 E Harmont Dr
