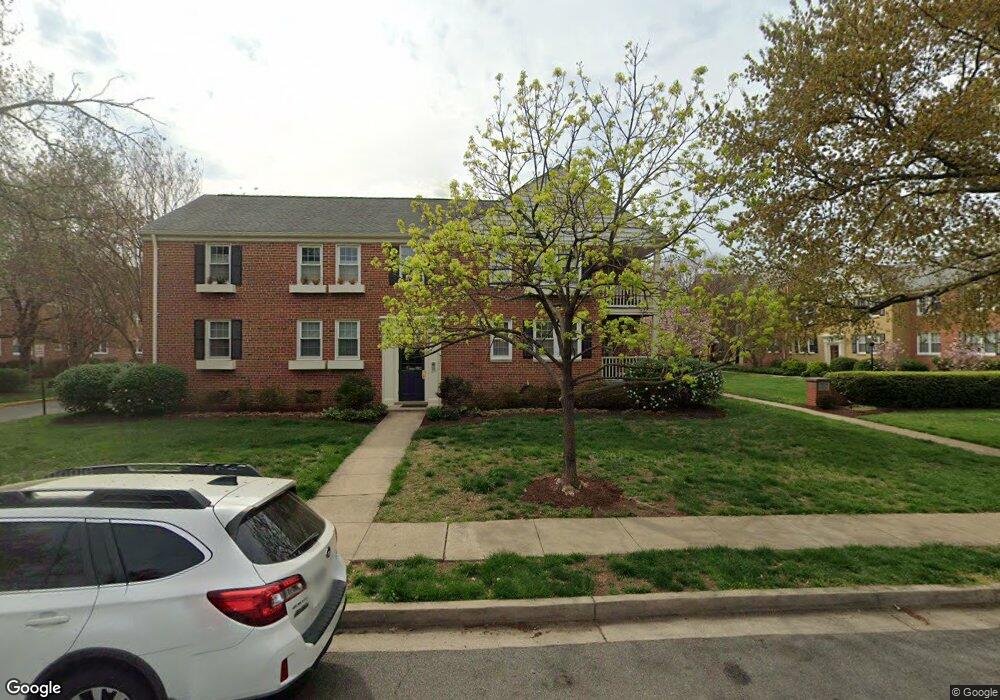6612 E Wakefield Dr Unit A2 Alexandria, VA 22307
Belle Haven NeighborhoodHighlights
- Community Pool
- Forced Air Heating and Cooling System
- Property is in very good condition
- Sandburg Middle Rated A-
- Laundry Facilities
About This Home
Check out this great corner, first floor unit in popular Belle View. This one has a balcony, a new HVAC unit, a new microwave. The unit is freshly cleaned and painted. Condo pool and tennis. Walk to the Belle View shopping center for groceries, post office, restaurants, barber shop, wine shop, etc. Close to Old Town. Express bus into DC on G.W. Parkway...a couple of blocks away. Short bus ride to the Huntington Metro, or drive and park at the Huntington Metro. Hiking, running, biking trail at G. W. Parkway to The Mansion to the south, to Rosslyn to the north, to Leesburg to the west. Check it out today.
Listing Agent
(703) 347-1867 stephen.kindrick@longandfoster.com Long & Foster Real Estate, Inc. Listed on: 11/19/2025

Condo Details
Home Type
- Condominium
Est. Annual Taxes
- $3,336
Year Built
- Built in 1950
Lot Details
- Property is in very good condition
Parking
- On-Street Parking
Home Design
- Entry on the 1st floor
- Brick Exterior Construction
Interior Spaces
- 785 Sq Ft Home
- Property has 1 Level
Kitchen
- Gas Oven or Range
- Microwave
- Dishwasher
- Disposal
Bedrooms and Bathrooms
- 2 Main Level Bedrooms
- 1 Full Bathroom
Utilities
- Forced Air Heating and Cooling System
- Natural Gas Water Heater
Listing and Financial Details
- Residential Lease
- Security Deposit $2,100
- No Smoking Allowed
- 12-Month Min and 36-Month Max Lease Term
- Available 11/20/25
- $45 Application Fee
- Assessor Parcel Number 93-2-11- -6612A2
Community Details
Overview
- Property has a Home Owners Association
- Low-Rise Condominium
- Belle View Community
- Belle View Subdivision
Amenities
- Laundry Facilities
Recreation
- Community Pool
Pet Policy
- No Pets Allowed
Map
Source: Bright MLS
MLS Number: VAFX2279766
APN: 0932-11-6612A2
- 6613 E Wakefield Dr Unit A1
- 6608 Potomac Ave Unit B2
- 1403 Belle View Blvd Unit B-1
- 6509 Potomac Ave Unit A2
- 1107 Belle View Blvd Unit A1
- 6625 10th St Unit C2
- 6631 Wakefield Dr Unit 819
- 6631 Wakefield Dr Unit 106
- 6702 W Wakefield Dr Unit A2
- 6641 Wakefield Dr Unit 616
- 6641 Wakefield Dr Unit 801
- 6641 Wakefield Dr Unit 918
- 6641 Wakefield Dr Unit 506
- 6641 Wakefield Dr Unit 405
- 6641 Wakefield Dr Unit 219
- 1601 Belle View Blvd Unit A1
- 6725 W Wakefield Dr Unit B1
- 6402 Potomac Ave
- 6502 Fort Hunt Rd
- 6414 16th St
- 6610 Potomac Ave Unit B2
- 6620 Potomac Ave Unit C1
- 6515 Potomac Ave Unit A2
- 6621 Wakefield Dr Unit 109
- 6510 Potomac Ave Unit C2
- 6612 Boulevard View Unit A2
- 6631 Wakefield Dr Unit 717
- 6626 Boulevard View Unit B2
- 6512 Boulevard View Unit B2
- 6641 Wakefield Dr Unit 916
- 6641 Wakefield Dr Unit 204
- 6641 Wakefield Dr Unit 405
- 6641 Wakefield Dr Unit 711
- 1814 Duffield Ln
- 5982 Richmond Hwy
- 6034 Richmond Hwy
- 5904 Mount Eagle Dr Unit 1509
- 2227 Glasgow Rd
- 6711 Beddoo St
- 2059 Huntington Ave Unit 1602
