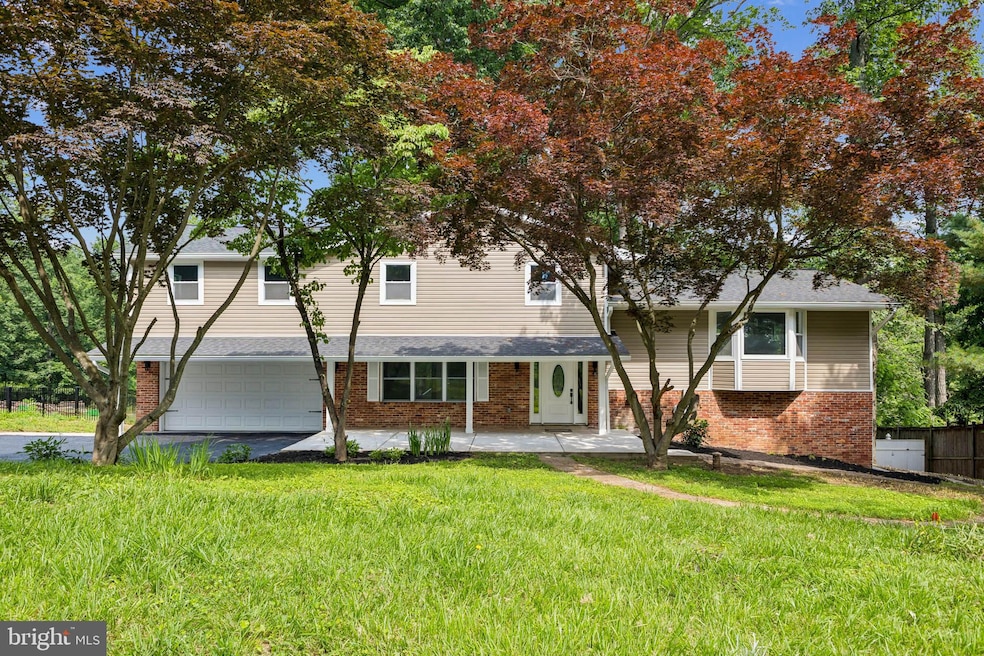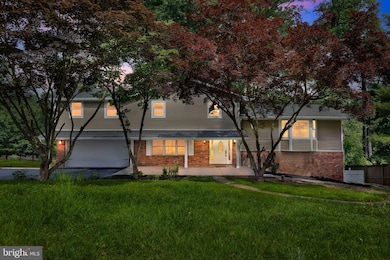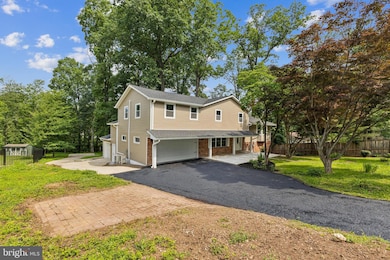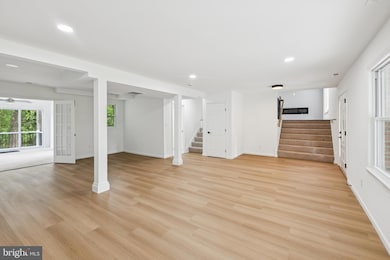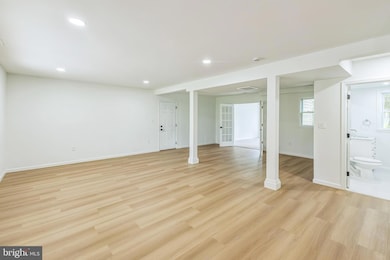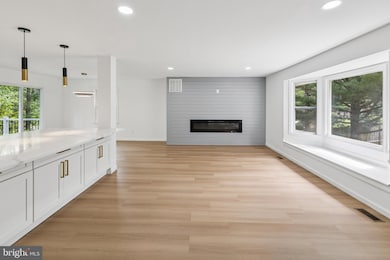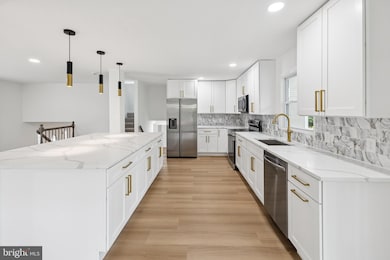
6612 Jacks Ct Mount Airy, MD 21771
Highlights
- View of Trees or Woods
- No HOA
- In-Law or Guest Suite
- Mount Airy Elementary School Rated A-
- 4 Car Attached Garage
- Laundry Room
About This Home
As of July 2025Don’t miss this rare opportunity to own a fully remodeled (New kitchen, New bathrooms, New flooring, New siding, New gutters, New HVAC, New Water Heater, New well pump) home located on cul de sac with no HOA, half an acre with TWO separate oversize garages, new composite deck and a sunroom! This home is filled with all the right upgrades including gourmet kitchen, oversize eat-in island and quartz countertops, brand new stainless steel appliances and tile backsplash; family room off the kitchen featuring upgraded luxury vinyl plank flooring and a cozy electric fireplace; Four bedrooms on the upper level with two brand new renovated full bathrooms. Large Living room and sunroom on the first level with powder room. The finished lower level provides a large recreation room, a bonus area for work or play, a renovated full bath, and ample storage space. This home won’t last long! Schedule your tour today and make it yours!
Home Details
Home Type
- Single Family
Est. Annual Taxes
- $4,799
Year Built
- Built in 1975 | Remodeled in 2025
Lot Details
- 0.52 Acre Lot
- Partially Fenced Property
- Property is zoned R-400
Parking
- 4 Car Attached Garage
- Front Facing Garage
- Side Facing Garage
- Driveway
Home Design
- Split Level Home
- Brick Exterior Construction
- Block Foundation
- Architectural Shingle Roof
- Vinyl Siding
Interior Spaces
- Property has 3 Levels
- Electric Fireplace
- Family Room
- Dining Room
- Views of Woods
- Basement
- Laundry in Basement
- Laundry Room
Bedrooms and Bathrooms
- 4 Bedrooms
- In-Law or Guest Suite
Utilities
- Ductless Heating Or Cooling System
- Central Heating
- Heat Pump System
- Well
- Electric Water Heater
- Septic Tank
Community Details
- No Home Owners Association
Listing and Financial Details
- Tax Lot 7
- Assessor Parcel Number 0713006520
Ownership History
Purchase Details
Home Financials for this Owner
Home Financials are based on the most recent Mortgage that was taken out on this home.Similar Homes in Mount Airy, MD
Home Values in the Area
Average Home Value in this Area
Purchase History
| Date | Type | Sale Price | Title Company |
|---|---|---|---|
| Deed | $280,000 | Old Republic National Title |
Mortgage History
| Date | Status | Loan Amount | Loan Type |
|---|---|---|---|
| Open | $355,550 | Construction | |
| Previous Owner | $246,500 | Stand Alone Second |
Property History
| Date | Event | Price | Change | Sq Ft Price |
|---|---|---|---|---|
| 07/24/2025 07/24/25 | Sold | $699,000 | 0.0% | $174 / Sq Ft |
| 06/20/2025 06/20/25 | Pending | -- | -- | -- |
| 06/14/2025 06/14/25 | For Sale | $699,000 | +149.6% | $174 / Sq Ft |
| 01/10/2025 01/10/25 | Sold | $280,000 | -6.7% | $70 / Sq Ft |
| 12/11/2024 12/11/24 | Pending | -- | -- | -- |
| 12/11/2024 12/11/24 | For Sale | $300,000 | -- | $75 / Sq Ft |
Tax History Compared to Growth
Tax History
| Year | Tax Paid | Tax Assessment Tax Assessment Total Assessment is a certain percentage of the fair market value that is determined by local assessors to be the total taxable value of land and additions on the property. | Land | Improvement |
|---|---|---|---|---|
| 2024 | $4,757 | $419,400 | $161,000 | $258,400 |
| 2023 | $4,399 | $387,500 | $0 | $0 |
| 2022 | $4,042 | $355,600 | $0 | $0 |
| 2021 | $7,556 | $323,700 | $111,900 | $211,800 |
| 2020 | $3,671 | $322,500 | $0 | $0 |
| 2019 | $3,691 | $321,300 | $0 | $0 |
| 2018 | $3,645 | $320,100 | $111,900 | $208,200 |
| 2017 | $3,405 | $298,733 | $0 | $0 |
| 2016 | -- | $277,367 | $0 | $0 |
| 2015 | -- | $256,000 | $0 | $0 |
| 2014 | -- | $256,000 | $0 | $0 |
Agents Affiliated with this Home
-
T
Seller's Agent in 2025
Tim Harrison
Evergreen Properties
-
L
Seller's Agent in 2025
Lindsey Berry
Cummings & Co. Realtors
-
J
Buyer's Agent in 2025
Jeremy Walsh
Coldwell Banker (NRT-Southeast-MidAtlantic)
Map
Source: Bright MLS
MLS Number: MDCR2028104
APN: 13-006520
- 4007 Windward Dr
- 6411 Ridge Rd
- 6348 Twin Ponds Ln
- 1308 Scotch Heather Ave
- 1702 Fieldbrook Ln
- 6158 Ridge Rd
- 3683 Falling Green Way
- 606 Firethorn Ct
- 809 Horpel Dr
- 0 Watersville Rd Unit MDCR2019316
- 505 Northview Rd
- 1001 Longbow Rd
- 1308 Crossbow Rd
- 909 Kingsbridge Terrace
- 14 Park Ave
- 1402 Marian Way
- 1511 Chessie Ct
- 1515 Chessie Ct
- 409 Beck Dr
- 207 Troon Cir
