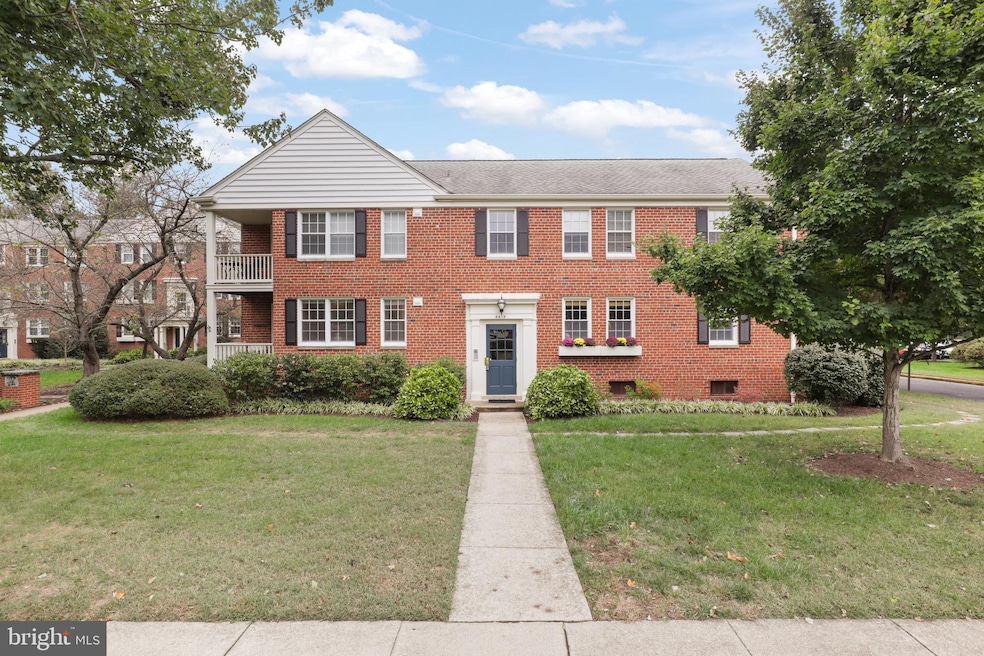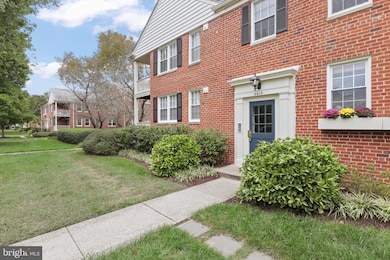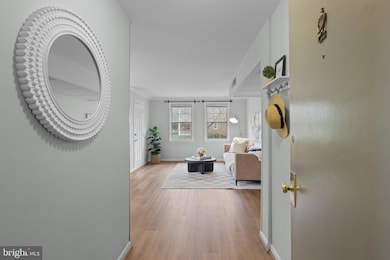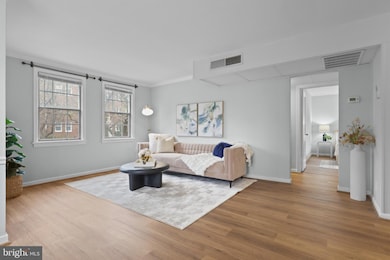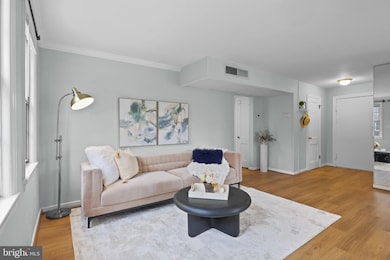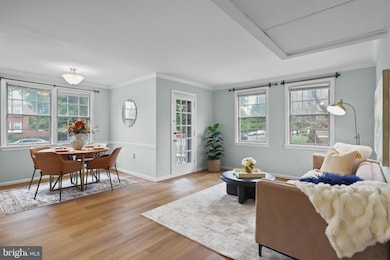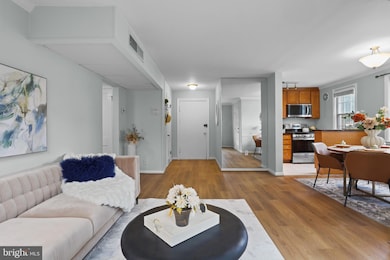6613 E Wakefield Dr Unit A1 Alexandria, VA 22307
Belle Haven NeighborhoodEstimated payment $2,657/month
Highlights
- View of Trees or Woods
- Colonial Architecture
- Wood Flooring
- Sandburg Middle Rated A-
- Traditional Floor Plan
- Upgraded Countertops
About This Home
BUYER HAD A LIFE CIRCUMSTANCE CHANGE - THIS IS YOUR OPPORTUNITY! This light-filled 2-bedroom, 1-bath home combines ageless charm with thoughtful updates. The standout kitchen renovation opened the space and features custom maple cabinetry to the ceiling with half-inch shelving, granite countertops, new stove and microwave, and a convenient breakfast bar. Additional custom maple cabinetry with granite top provides extra storage and creates a seamless divider between the kitchen and dining area — perfect for both entertaining and everyday living.
The gorgeously remodeled bathroom adds modern style, with marble hex tile, an automatic vent fan with timer options, and a mirrored oversize medicine cabinet. The home has a new electrical panel and kitchen exhaust fan, as well as a patio storm door with a retractable invisible screen and luxury flooring throughout. The home is recently painted and ready for your decorating touches! Step outside to your private porch overlooking a quiet courtyard with beautiful flowering trees — the perfect spot for morning coffee or evening relaxation.
This boutique building is especially desirable with only 4 units (versus the typical 6), offering more privacy and peace and quiet. Even better, laundry and your personal storage unit are located right in the building — a convenience not every Belle View building offers.
Community amenities are second to none: a sparkling pool, tennis and basketball courts, picnic areas, playgrounds, lush green space, and ample free parking. The condo fee also covers gas, water, trash, and landscaping. Belle View is pet-friendly and ideally located — just steps to the Mount Vernon Trail, Belle Haven Marina, Dyke Marsh Wildlife Preserve, the newly remodeled Mount Vernon Recreation Center and Belle View Shopping Center with grocery, coffee, dining, and daily conveniences.
Commuting is a breeze with quick access to Old Town Alexandria (you could even walk!), National Harbor, Fort Belvoir, the Pentagon, Amazon HQ2, and downtown D.C. Options abound with nearby Huntington Metro, express bus service, and the scenic George Washington Parkway. Many residents bike commute to work.
6613 E. Wakefield Drive, Unit A1 offers the perfect combination of style, comfort, community, and location. Rarely available and move-in ready -Welcome home!
Listing Agent
(703) 298-0562 lyssaseward@gmail.com TTR Sotheby's International Realty License #0225089715 Listed on: 10/16/2025

Property Details
Home Type
- Condominium
Est. Annual Taxes
- $3,596
Year Built
- Built in 1950 | Remodeled in 2024
HOA Fees
- $461 Monthly HOA Fees
Property Views
- Woods
- Courtyard
Home Design
- Colonial Architecture
- Entry on the 1st floor
- Brick Exterior Construction
- Architectural Shingle Roof
Interior Spaces
- 785 Sq Ft Home
- Property has 1 Level
- Traditional Floor Plan
- Ceiling Fan
- Window Treatments
- Entrance Foyer
- Family Room Off Kitchen
- Living Room
- Dining Room
- Wood Flooring
- Laundry in Basement
- Intercom
Kitchen
- Galley Kitchen
- Breakfast Area or Nook
- Stove
- Built-In Microwave
- Upgraded Countertops
- Disposal
Bedrooms and Bathrooms
- 2 Main Level Bedrooms
- 1 Full Bathroom
- Bathtub with Shower
Parking
- On-Street Parking
- Parking Lot
- Surface Parking
- Unassigned Parking
Schools
- Belle View Elementary School
- Carl Sandburg Middle School
- West Potomac High School
Utilities
- Central Air
- Heat Pump System
- Natural Gas Water Heater
Additional Features
- Porch
- Property is in very good condition
- Suburban Location
Listing and Financial Details
- Assessor Parcel Number 0932 12 6613A1
Community Details
Overview
- Association fees include common area maintenance, exterior building maintenance, gas, insurance, lawn maintenance, management, parking fee, pool(s), sewer, trash, water
- Low-Rise Condominium
- Belle View Condo Association Condos
- Belle View Condo Community
- Belle View Condominiums Subdivision
- Property Manager
Amenities
- Common Area
- Laundry Facilities
- Community Storage Space
Recreation
- Tennis Courts
- Community Basketball Court
- Lap or Exercise Community Pool
Pet Policy
- Dogs and Cats Allowed
Map
Home Values in the Area
Average Home Value in this Area
Tax History
| Year | Tax Paid | Tax Assessment Tax Assessment Total Assessment is a certain percentage of the fair market value that is determined by local assessors to be the total taxable value of land and additions on the property. | Land | Improvement |
|---|---|---|---|---|
| 2025 | $3,336 | $311,000 | $62,000 | $249,000 |
| 2024 | $3,336 | $287,960 | $58,000 | $229,960 |
| 2023 | $3,155 | $279,570 | $56,000 | $223,570 |
| 2022 | $3,365 | $294,280 | $59,000 | $235,280 |
| 2021 | $3,321 | $282,960 | $57,000 | $225,960 |
| 2020 | $3,159 | $266,940 | $53,000 | $213,940 |
| 2019 | $2,849 | $240,740 | $48,000 | $192,740 |
| 2018 | $2,662 | $231,480 | $46,000 | $185,480 |
| 2017 | $2,581 | $222,350 | $44,000 | $178,350 |
| 2016 | $2,651 | $228,840 | $46,000 | $182,840 |
| 2015 | $2,504 | $224,350 | $45,000 | $179,350 |
| 2014 | $2,807 | $252,080 | $50,000 | $202,080 |
Property History
| Date | Event | Price | List to Sale | Price per Sq Ft |
|---|---|---|---|---|
| 11/19/2025 11/19/25 | Price Changed | $359,000 | 0.0% | $457 / Sq Ft |
| 11/19/2025 11/19/25 | For Sale | $359,000 | -1.4% | $457 / Sq Ft |
| 11/02/2025 11/02/25 | Pending | -- | -- | -- |
| 10/16/2025 10/16/25 | For Sale | $364,000 | -- | $464 / Sq Ft |
Purchase History
| Date | Type | Sale Price | Title Company |
|---|---|---|---|
| Deed | $107,000 | -- |
Mortgage History
| Date | Status | Loan Amount | Loan Type |
|---|---|---|---|
| Open | $74,900 | No Value Available |
Source: Bright MLS
MLS Number: VAFX2269760
APN: 0932-12-6613A1
- 6621 Wakefield Dr Unit 418
- 1107 Belle View Blvd Unit A1
- 6608 Potomac Ave Unit B2
- 6625 10th St Unit C2
- 1403 Belle View Blvd Unit B-1
- 6509 Potomac Ave Unit A2
- 6631 Wakefield Dr Unit 819
- 6631 Wakefield Dr Unit 106
- 6641 Wakefield Dr Unit 616
- 6641 Wakefield Dr Unit 801
- 6641 Wakefield Dr Unit 918
- 6641 Wakefield Dr Unit 506
- 6641 Wakefield Dr Unit 405
- 6641 Wakefield Dr Unit 219
- 6725 W Wakefield Dr Unit B1
- 6402 Potomac Ave
- 1211 Wake Forest Dr
- 6502 Fort Hunt Rd
- 1502 Middlebury Dr
- 6506 Blue Wing Dr
- 6612 E Wakefield Dr Unit A2
- 6610 Potomac Ave Unit B2
- 6621 Wakefield Dr Unit 109
- 6620 Potomac Ave Unit C1
- 6612 Boulevard View Unit A2
- 6626 Boulevard View Unit B2
- 6515 Potomac Ave Unit A2
- 6631 Wakefield Dr Unit 717
- 6510 Potomac Ave Unit C2
- 6512 Boulevard View Unit B2
- 6641 Wakefield Dr Unit 916
- 6641 Wakefield Dr Unit 204
- 6641 Wakefield Dr Unit 405
- 6641 Wakefield Dr Unit 711
- 6045 Edgewood Terrace
- 1814 Duffield Ln
- 5982 Richmond Hwy
- 2227 Glasgow Rd
- 6034 Richmond Hwy
- 5904 Mount Eagle Dr Unit 1509
