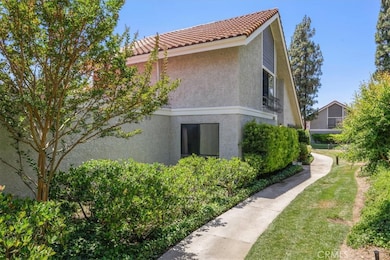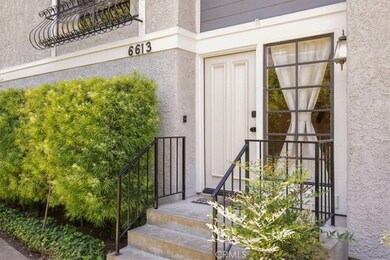
6613 Poppyview Dr Oak Park, CA 91377
Estimated payment $6,135/month
Highlights
- Heated In Ground Pool
- No Units Above
- Updated Kitchen
- Medea Creek Middle School Rated A+
- Primary Bedroom Suite
- 2-minute walk to Deerhill Park
About This Home
Welcome to this exceptional end-unit townhouse nestled in the coveted Oak Park community, where quality craftsmanship meets modern convenience. This fully renovated three-bedroom, two-and-a-half-bathroom residence spans 1,769 square feet of thoughtfully designed living space that balances comfort with functionality. The home showcases meticulous attention to detail throughout, featuring completely updated lighting, flooring, vanities, plumbing, and electrical systems, including new appliances and a new electrical panel for enhanced safety and efficiency. The leased solar panels provide comprehensive electricity coverage, demonstrating both environmental consciousness and practical cost savings. With only one shared wall located in the garage area, this end-unit configuration offers enhanced privacy and natural light. Relax and unwind in the inviting living area, where a cozy fireplace provides warmth and ambiance. The open kitchen is wonderful for entertaining indoors or outdoors attached to the back patio perfect for your BBQ. The master suite upstairs is a sanctuary with its walk-in closet, show rack, and a luxurious ensuite bathroom complete with a double sink vanity and separate shower. Two other bedrooms (one up and one down) are perfect for family, guests, or working from home. The Oak Park neighborhood stands as one of the area's most desirable communities, renowned for its excellent educational opportunities. Residents will appreciate the proximity to top-rated schools, including Oak Park High School just moments away, along with Brookside Elementary and Medea Creek Middle School, all within comfortable distance. The location perfectly balances suburban tranquility with accessibility to urban amenities. Residents enjoy exclusive access to community amenities, including a sparkling pool and relaxing spa conveniently located across the street. The attached two-car garage provides secure parking and storage, while two outdoor patios offer perfect spaces for entertaining or quiet relaxation. The combination of modern updates, prime location, and exceptional neighborhood amenities creates an ideal setting for comfortable living.
Listing Agent
Compass Brokerage Phone: 818-445-0106 License #01886814 Listed on: 07/16/2025

Townhouse Details
Home Type
- Townhome
Est. Annual Taxes
- $9,065
Year Built
- Built in 1984 | Remodeled
Lot Details
- 2,178 Sq Ft Lot
- No Units Above
- End Unit
- No Units Located Below
- 1 Common Wall
- Landscaped
- Lawn
HOA Fees
- $486 Monthly HOA Fees
Parking
- 2 Car Attached Garage
- Parking Available
- Side by Side Parking
- Guest Parking
Property Views
- Hills
- Neighborhood
Home Design
- Turnkey
Interior Spaces
- 1,769 Sq Ft Home
- 2-Story Property
- Built-In Features
- Cathedral Ceiling
- Recessed Lighting
- Decorative Fireplace
- Family Room Off Kitchen
- Living Room with Fireplace
- Living Room with Attached Deck
- Combination Dining and Living Room
Kitchen
- Updated Kitchen
- Open to Family Room
- Breakfast Bar
- Built-In Range
- Microwave
- Freezer
- Water Line To Refrigerator
- Dishwasher
- Quartz Countertops
- Built-In Trash or Recycling Cabinet
- Disposal
Flooring
- Wood
- Carpet
Bedrooms and Bathrooms
- 3 Bedrooms | 1 Main Level Bedroom
- Primary Bedroom Suite
- Walk-In Closet
- Remodeled Bathroom
- Quartz Bathroom Countertops
- Dual Vanity Sinks in Primary Bathroom
- Low Flow Toliet
- Bathtub with Shower
- Walk-in Shower
- Exhaust Fan In Bathroom
Laundry
- Laundry Room
- Laundry in Garage
- Dryer
- Washer
Home Security
Eco-Friendly Details
- Solar owned by a third party
Pool
- Heated In Ground Pool
- Heated Spa
- In Ground Spa
Outdoor Features
- Concrete Porch or Patio
- Exterior Lighting
Utilities
- Central Heating and Cooling System
- Natural Gas Connected
- Sewer Paid
Listing and Financial Details
- Earthquake Insurance Required
- Tax Lot 23
- Tax Tract Number 315701
- Assessor Parcel Number 8010010235
- Seller Considering Concessions
Community Details
Overview
- Front Yard Maintenance
- 206 Units
- Community Property Management Association, Phone Number (805) 987-8945
- Oak Park Subdivision
- Maintained Community
- Greenbelt
Recreation
- Community Pool
- Community Spa
Security
- Carbon Monoxide Detectors
- Fire and Smoke Detector
Map
Home Values in the Area
Average Home Value in this Area
Tax History
| Year | Tax Paid | Tax Assessment Tax Assessment Total Assessment is a certain percentage of the fair market value that is determined by local assessors to be the total taxable value of land and additions on the property. | Land | Improvement |
|---|---|---|---|---|
| 2025 | $9,065 | $679,904 | $396,781 | $283,123 |
| 2024 | $9,065 | $666,573 | $389,001 | $277,572 |
| 2023 | $8,102 | $578,728 | $289,365 | $289,363 |
| 2022 | $7,723 | $567,381 | $283,691 | $283,690 |
| 2021 | $7,430 | $556,256 | $278,128 | $278,128 |
| 2020 | $7,311 | $550,554 | $275,277 | $275,277 |
| 2019 | $7,007 | $539,760 | $269,880 | $269,880 |
| 2018 | $6,794 | $529,178 | $264,589 | $264,589 |
| 2017 | $6,642 | $518,802 | $259,401 | $259,401 |
| 2016 | $6,589 | $508,630 | $254,315 | $254,315 |
| 2015 | $6,632 | $500,992 | $250,496 | $250,496 |
| 2014 | $6,075 | $455,000 | $228,000 | $227,000 |
Property History
| Date | Event | Price | Change | Sq Ft Price |
|---|---|---|---|---|
| 08/14/2025 08/14/25 | Price Changed | $899,950 | -2.7% | $509 / Sq Ft |
| 07/16/2025 07/16/25 | For Sale | $924,999 | +26.7% | $523 / Sq Ft |
| 12/07/2022 12/07/22 | Sold | $730,000 | -5.2% | $413 / Sq Ft |
| 10/09/2022 10/09/22 | For Sale | $770,000 | -- | $435 / Sq Ft |
Purchase History
| Date | Type | Sale Price | Title Company |
|---|---|---|---|
| Deed | -- | Provident Title | |
| Grant Deed | $730,000 | Provident Title | |
| Grant Deed | $423,500 | Lawyers Title Company |
Mortgage History
| Date | Status | Loan Amount | Loan Type |
|---|---|---|---|
| Open | $584,000 | New Conventional |
Similar Homes in Oak Park, CA
Source: California Regional Multiple Listing Service (CRMLS)
MLS Number: SR25160439
APN: 801-0-010-235
- 963 Thistlegate Rd
- 6767 Pheasant Ln
- 5837 Oak Bend Ln Unit 307
- 5824 Oak Bend Ln Unit 108
- 5805 Oak Bend Ln Unit 211
- 5805 Oak Bend Ln Unit 407
- 6825 Eaglehaven Ln
- 5785 Oak Bank Trail Unit 105
- 6755 Oak Springs Dr
- 6690 Oak Springs Dr
- 675 Oak Run Trail Unit 307
- 5744 Oak Bend Ln Unit 201
- 6457 Winona Ct
- 631 Oak Run Trail Unit 205
- 631 Oak Run Trail Unit 308
- 6909 Pala Mesa Dr
- 6072 Mandeville Place
- 6828 Poppyview Dr
- 624 Indian Oak Ln
- 5805 Oak Bend Ln Unit 407
- 5744 Oak Bend Ln Unit 201
- 631 Oak Run Trail Unit 307
- 6077 Mandeville Place
- 332 Kanan Rd
- 357 Sprucewood Ave
- 320 Kanan Rd
- 425 Vista Dorado Ln
- 576 Calle de Las Ovejas
- 191 Rockrose Ln
- 5092 Benedict Ct
- 6335 Germania Ct
- 751 Trousdale St
- 28825 Barragan St
- 4951 Lazio Way
- 29650 Kimberly Dr
- 29621 Ridgeway Dr
- 479 Pesaro St






