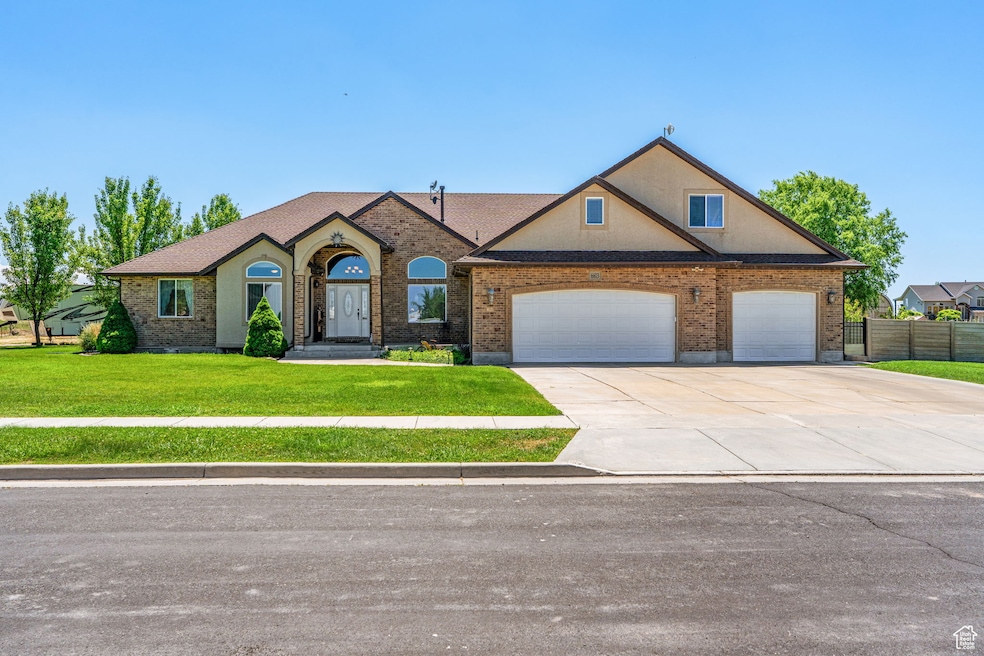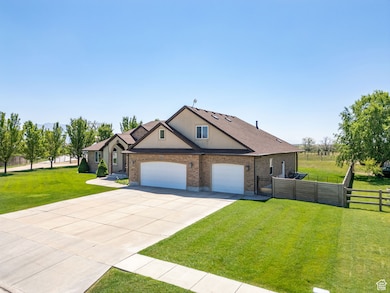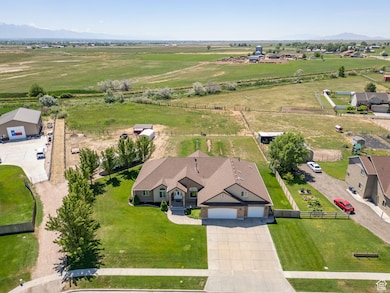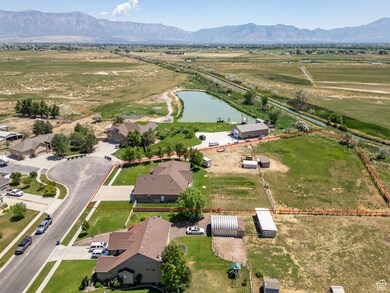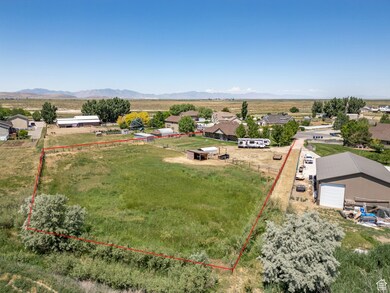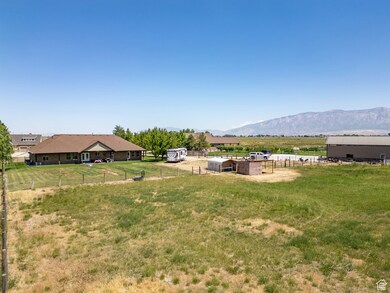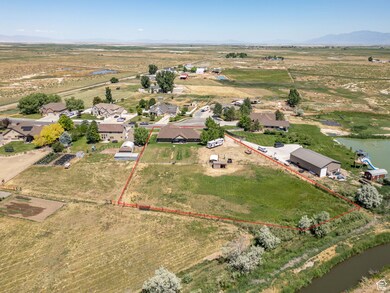Estimated payment $4,989/month
Highlights
- Horse Property
- Mature Trees
- Secluded Lot
- RV or Boat Parking
- Mountain View
- Vaulted Ceiling
About This Home
Bring the horses - this West Warren gem is calling your name! Welcome to 1.72 acres of true horse property in the peaceful countryside. This setup is perfect for animal lovers and outdoor enthusiasts alike. With 2 water shares, a fully fenced, lush green pasture, a lean-to, and a separate shed for hay storage, it's ready for your horses to come home today! There's also plenty of space to park all your trailers, toys, and equipment. The home itself radiates pride of ownership and thoughtful care throughout. Inside, you'll find vaulted ceilings, 4 bedrooms, and 3 bathrooms. The upstairs space can serve as a large 4th bedroom or a versatile bonus room. The spacious primary suite features an ensuite bathroom with a new soaking tub and a dual-head shower. Looking for even more space? Don't miss the finished salon/hobby room off the garage with its own entrance, heating, A/C and washer/dryer hook ups-perfect for a home business or creative space. If you're looking for peaceful country living with beautiful mountain views and room to spread out, this property delivers. Be sure to check out the video tour to experience everything this property has to offer!
Listing Agent
Alexis Hammer
Ascent Real Estate Group LLC License #8441565 Listed on: 06/23/2025
Home Details
Home Type
- Single Family
Est. Annual Taxes
- $4,194
Year Built
- Built in 2005
Lot Details
- 1.72 Acre Lot
- Cul-De-Sac
- Property is Fully Fenced
- Landscaped
- Secluded Lot
- Sprinkler System
- Mature Trees
- Property is zoned Single-Family
Parking
- 3 Car Attached Garage
- Open Parking
- RV or Boat Parking
Home Design
- Rambler Architecture
- Brick Exterior Construction
- Asphalt
- Stucco
Interior Spaces
- 3,147 Sq Ft Home
- 2-Story Property
- Vaulted Ceiling
- Ceiling Fan
- Gas Log Fireplace
- Double Pane Windows
- Blinds
- French Doors
- Smart Doorbell
- Great Room
- Den
- Mountain Views
- Video Cameras
- Gas Dryer Hookup
Kitchen
- Gas Oven
- Gas Range
- Free-Standing Range
- Microwave
- Granite Countertops
- Disposal
Flooring
- Carpet
- Tile
Bedrooms and Bathrooms
- 4 Bedrooms | 3 Main Level Bedrooms
- Walk-In Closet
- Bathtub With Separate Shower Stall
Outdoor Features
- Horse Property
- Covered Patio or Porch
- Storage Shed
Schools
- West Weber Elementary School
- Wahlquist Middle School
- Fremont High School
Farming
- 2 Irrigated Acres
Utilities
- Forced Air Heating and Cooling System
- Natural Gas Connected
- Septic Tank
Community Details
- No Home Owners Association
- Howard Subdivision
Listing and Financial Details
- Exclusions: Dryer, Gas Grill/BBQ, Washer
- Assessor Parcel Number 10-110-0004
Map
Home Values in the Area
Average Home Value in this Area
Tax History
| Year | Tax Paid | Tax Assessment Tax Assessment Total Assessment is a certain percentage of the fair market value that is determined by local assessors to be the total taxable value of land and additions on the property. | Land | Improvement |
|---|---|---|---|---|
| 2025 | $4,194 | $764,938 | $233,800 | $531,138 |
| 2024 | $4,194 | $426,754 | $141,558 | $285,196 |
| 2023 | $3,698 | $371,197 | $137,915 | $233,282 |
| 2022 | $3,902 | $390,500 | $103,408 | $287,092 |
| 2021 | $3,258 | $546,000 | $133,028 | $412,972 |
| 2020 | $3,097 | $478,000 | $114,412 | $363,588 |
| 2019 | $3,151 | $466,000 | $99,405 | $366,595 |
| 2018 | $3,045 | $432,000 | $99,405 | $332,595 |
| 2017 | $2,817 | $385,001 | $95,800 | $289,201 |
| 2016 | $2,856 | $237,089 | $57,550 | $179,539 |
| 2015 | $2,380 | $178,702 | $44,900 | $133,802 |
| 2014 | $2,199 | $161,249 | $44,900 | $116,349 |
Property History
| Date | Event | Price | Change | Sq Ft Price |
|---|---|---|---|---|
| 09/01/2025 09/01/25 | Pending | -- | -- | -- |
| 06/23/2025 06/23/25 | For Sale | $875,000 | -- | $278 / Sq Ft |
Purchase History
| Date | Type | Sale Price | Title Company |
|---|---|---|---|
| Warranty Deed | -- | Mountain View Title |
Mortgage History
| Date | Status | Loan Amount | Loan Type |
|---|---|---|---|
| Open | $281,700 | Fannie Mae Freddie Mac |
Source: UtahRealEstate.com
MLS Number: 2094100
APN: 10-110-0004
- 712 S 6150 W
- 615 S 5900 W
- 1214 S 7500 W
- 1622 N 5900 W
- 1797 N 5900 W
- 0 S 7500 St W
- 1221 N 4975 W
- 590 N 6700 W
- 155 S 4700 W
- 4700 W 1150 St S
- Emerson 1797 Plan at The Barn at Terakee Farms - The Barn
- Ridge Plan at The Barn at Terakee Farms - The Barn
- 1060 S 4700 W
- 4552 W 1350 S
- 4218 W 1600 St S Unit 306
- 4256 W 1600 St S Unit 303
- 4370 W 1500 N
- 1679 N 4400 W
- 4227 W Pioneer Rd
- 1885 N 4475 W
