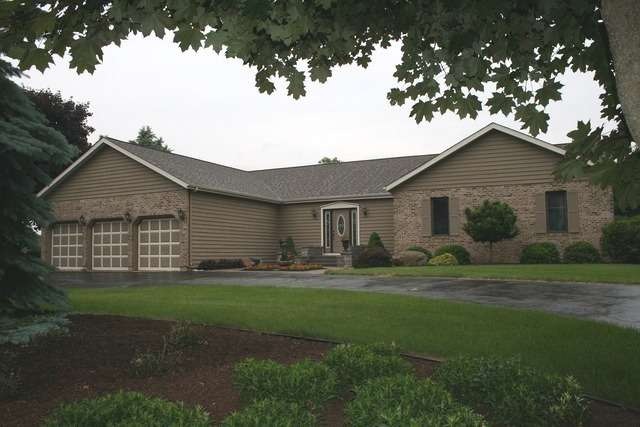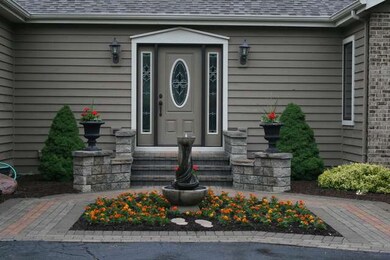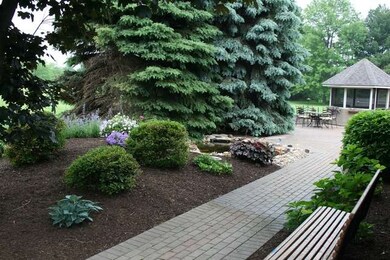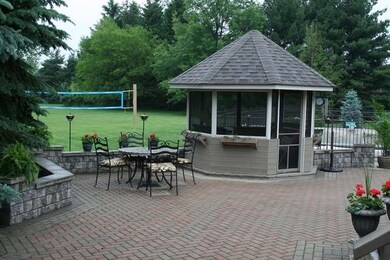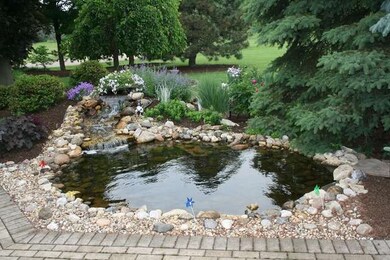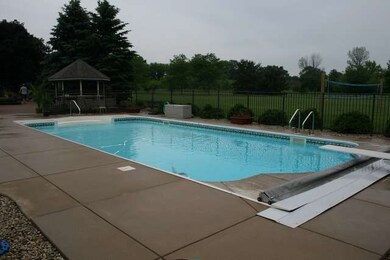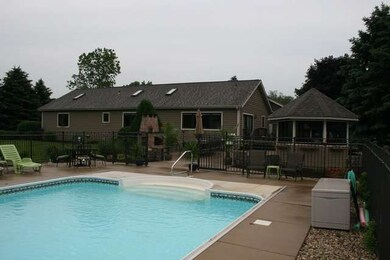
6614 W Matanuska Trail McHenry, IL 60050
Highlights
- Second Kitchen
- In Ground Pool
- Deck
- McHenry Community High School - Upper Campus Rated A-
- Landscaped Professionally
- Property is near a park
About This Home
As of June 2019House beautiful,inside & out. Totally renovated w/ quality & meticulously maintained. Highest point in Woodcreek, last house,w/ circular drive. Amazing sunsets w/ no obstructions. Once inside an open view of the large living space. Kitchen equipped w/ every amenity available, laundry room & baths perfection. 20'x40' inground pool, fish pond w/waterfall, fountain, gazebo, paver patios, deck - a landscaper's dream.
Last Agent to Sell the Property
CENTURY 21 New Heritage License #475100811 Listed on: 06/10/2014

Home Details
Home Type
- Single Family
Est. Annual Taxes
- $10,883
Lot Details
- Landscaped Professionally
- Wooded Lot
HOA Fees
- $6 per month
Parking
- Attached Garage
- Heated Garage
- Garage Transmitter
- Garage Door Opener
- Driveway
- Parking Included in Price
- Garage Is Owned
Home Design
- Ranch Style House
- Brick Exterior Construction
- Slab Foundation
- Asphalt Shingled Roof
- Cedar
Interior Spaces
- Vaulted Ceiling
- Skylights
- Gas Log Fireplace
- Recreation Room
- Wood Flooring
- Storm Screens
Kitchen
- Second Kitchen
- Breakfast Bar
- Walk-In Pantry
- Double Oven
- Microwave
- Dishwasher
- Wine Cooler
- Stainless Steel Appliances
- Kitchen Island
- Trash Compactor
- Disposal
Bedrooms and Bathrooms
- Primary Bathroom is a Full Bathroom
- In-Law or Guest Suite
- Dual Sinks
- Whirlpool Bathtub
- Separate Shower
Laundry
- Laundry on main level
- Dryer
- Washer
Finished Basement
- Basement Fills Entire Space Under The House
- Finished Basement Bathroom
Outdoor Features
- In Ground Pool
- Deck
- Brick Porch or Patio
- Fire Pit
Location
- Property is near a park
Utilities
- Forced Air Heating and Cooling System
- Heating System Uses Gas
- Well
- Private or Community Septic Tank
Listing and Financial Details
- Homeowner Tax Exemptions
Ownership History
Purchase Details
Home Financials for this Owner
Home Financials are based on the most recent Mortgage that was taken out on this home.Purchase Details
Home Financials for this Owner
Home Financials are based on the most recent Mortgage that was taken out on this home.Purchase Details
Home Financials for this Owner
Home Financials are based on the most recent Mortgage that was taken out on this home.Purchase Details
Home Financials for this Owner
Home Financials are based on the most recent Mortgage that was taken out on this home.Purchase Details
Home Financials for this Owner
Home Financials are based on the most recent Mortgage that was taken out on this home.Purchase Details
Purchase Details
Similar Homes in the area
Home Values in the Area
Average Home Value in this Area
Purchase History
| Date | Type | Sale Price | Title Company |
|---|---|---|---|
| Quit Claim Deed | -- | Plymouth Title Guaranty | |
| Deed | $419,000 | Baird & Warner Ttl Svcs Inc | |
| Warranty Deed | $375,000 | Fidelity National Title | |
| Interfamily Deed Transfer | -- | -- | |
| Interfamily Deed Transfer | -- | Ticor | |
| Deed | $290,000 | Ticor | |
| Interfamily Deed Transfer | -- | -- | |
| Warranty Deed | $230,000 | Universal Title Services Inc |
Mortgage History
| Date | Status | Loan Amount | Loan Type |
|---|---|---|---|
| Open | $318,000 | New Conventional | |
| Previous Owner | $335,200 | New Conventional | |
| Previous Owner | $335,200 | New Conventional | |
| Previous Owner | $225,000 | New Conventional | |
| Previous Owner | $417,000 | Unknown | |
| Previous Owner | $227,700 | No Value Available | |
| Previous Owner | $181,000 | Credit Line Revolving | |
| Previous Owner | $60,017 | Construction | |
| Previous Owner | $71,240 | Credit Line Revolving | |
| Previous Owner | $33,000 | Credit Line Revolving | |
| Previous Owner | $217,500 | Unknown |
Property History
| Date | Event | Price | Change | Sq Ft Price |
|---|---|---|---|---|
| 06/24/2019 06/24/19 | Sold | $419,000 | 0.0% | $188 / Sq Ft |
| 05/24/2019 05/24/19 | Pending | -- | -- | -- |
| 05/22/2019 05/22/19 | For Sale | $419,000 | +11.7% | $188 / Sq Ft |
| 08/06/2014 08/06/14 | Sold | $375,000 | -6.2% | $144 / Sq Ft |
| 06/23/2014 06/23/14 | Pending | -- | -- | -- |
| 06/10/2014 06/10/14 | For Sale | $399,900 | -- | $154 / Sq Ft |
Tax History Compared to Growth
Tax History
| Year | Tax Paid | Tax Assessment Tax Assessment Total Assessment is a certain percentage of the fair market value that is determined by local assessors to be the total taxable value of land and additions on the property. | Land | Improvement |
|---|---|---|---|---|
| 2024 | $10,883 | $136,654 | $22,229 | $114,425 |
| 2023 | $10,570 | $122,428 | $19,915 | $102,513 |
| 2022 | $9,530 | $106,319 | $18,476 | $87,843 |
| 2021 | $9,100 | $99,012 | $17,206 | $81,806 |
| 2020 | $8,802 | $94,885 | $16,489 | $78,396 |
| 2019 | $8,672 | $90,101 | $15,658 | $74,443 |
| 2018 | $10,830 | $102,293 | $18,685 | $83,608 |
| 2017 | $10,624 | $96,004 | $17,536 | $78,468 |
| 2016 | $10,296 | $89,724 | $16,389 | $73,335 |
| 2013 | -- | $88,337 | $16,136 | $72,201 |
Agents Affiliated with this Home
-
Sue Perdue

Seller's Agent in 2019
Sue Perdue
Baird Warner
(815) 236-0649
4 in this area
123 Total Sales
-
Amy Foote

Buyer's Agent in 2019
Amy Foote
Compass
(847) 602-9979
3 in this area
393 Total Sales
-
Alison Siambanis

Seller's Agent in 2014
Alison Siambanis
CENTURY 21 New Heritage
(815) 790-9399
52 Total Sales
-
Mariann Hoeft-Werderitch
M
Buyer's Agent in 2014
Mariann Hoeft-Werderitch
The McDonald Group
(815) 482-0124
10 Total Sales
Map
Source: Midwest Real Estate Data (MRED)
MLS Number: MRD08642558
APN: 09-29-376-007
- 6805 Burning Tree Cir
- 7015 Burning Tree Cir
- 1504 N Denali Trail Unit 2
- 6221 Ojibwa Ln
- 7106 Forest Oak Dr
- 1606 Tecumseh Dr
- 7110 Forest Oak Dr
- 638 Legend Ln Unit 113
- 7409 Burning Tree Dr
- 509 Legend Ln Unit 224
- 7111 Forest Oak Dr
- 1246 Draper Rd
- 7212 Forest Oak Dr
- 7220 Forest Oak Dr
- 7304 Forest Oak Dr
- 7316 Forest Oak Dr
- CLIFTON Plan at Stonewater - Single Family Ranch
- HARMONY Plan at Stonewater - Single Family Ranch
- ARLINGTON Plan at Stonewater - Single Family Ranch
- BRISTOL Plan at Stonewater - Single Family Ranch
