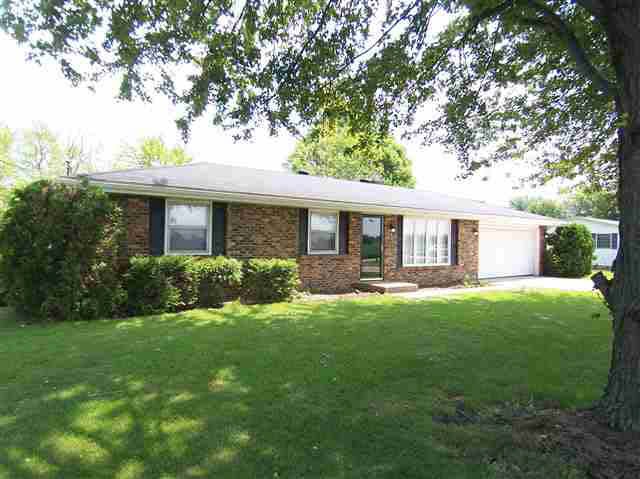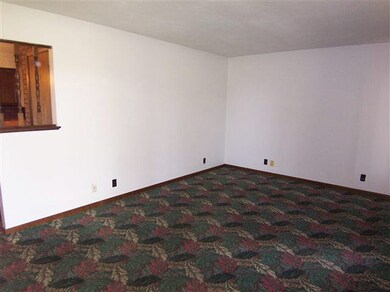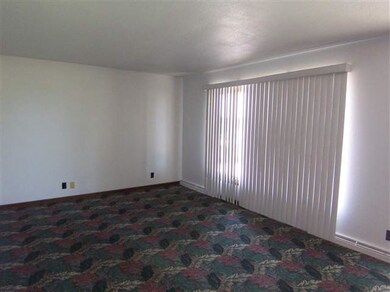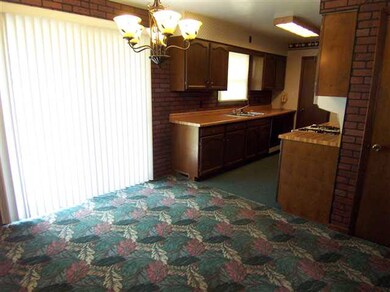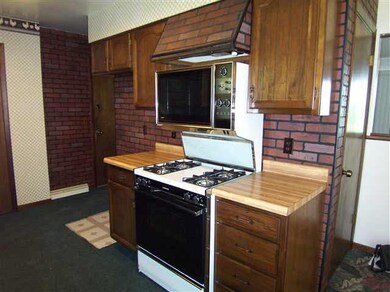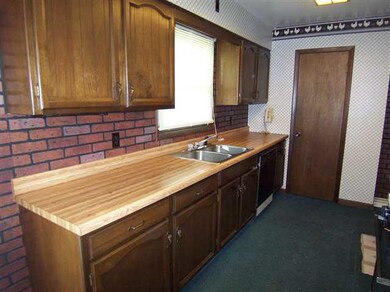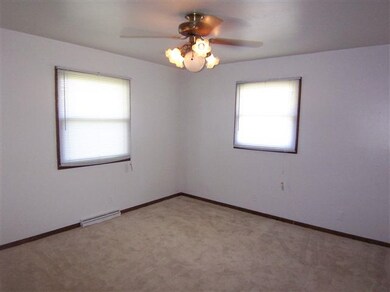
66140 County Road 27 Goshen, IN 46526
Highlights
- Ranch Style House
- Woodwork
- Forced Air Heating and Cooling System
- 2 Car Attached Garage
- Shed
- Heated Garage
About This Home
As of August 2019Well maintained all brick home SE of Goshen. Completely new full bath. In the last few years the seller has replaced the furnace, C/A, water heater and a new 4" well. The garage is heated and insulated. the large country lot and garden shed provide plenty of room for a garden and storage.
Last Agent to Sell the Property
Berkshire Hathaway HomeServices Elkhart Listed on: 07/31/2012

Home Details
Home Type
- Single Family
Est. Annual Taxes
- $536
Year Built
- Built in 1975
Lot Details
- 0.46 Acre Lot
- Lot Dimensions are 106 x 190
Home Design
- Ranch Style House
- Brick Exterior Construction
Interior Spaces
- Woodwork
- Unfinished Basement
- Basement Fills Entire Space Under The House
- Disposal
Bedrooms and Bathrooms
- 3 Bedrooms
- 1 Full Bathroom
Parking
- 2 Car Attached Garage
- Heated Garage
- Garage Door Opener
Outdoor Features
- Shed
Utilities
- Forced Air Heating and Cooling System
- Heating System Uses Gas
- Well
- Septic System
Listing and Financial Details
- Assessor Parcel Number 20-11-35-126-007.000-014
Ownership History
Purchase Details
Home Financials for this Owner
Home Financials are based on the most recent Mortgage that was taken out on this home.Purchase Details
Home Financials for this Owner
Home Financials are based on the most recent Mortgage that was taken out on this home.Similar Homes in Goshen, IN
Home Values in the Area
Average Home Value in this Area
Purchase History
| Date | Type | Sale Price | Title Company |
|---|---|---|---|
| Warranty Deed | -- | Near North Title Group | |
| Warranty Deed | -- | None Available |
Mortgage History
| Date | Status | Loan Amount | Loan Type |
|---|---|---|---|
| Open | $50,000 | New Conventional | |
| Previous Owner | $93,955 | New Conventional | |
| Previous Owner | $50,000 | Credit Line Revolving | |
| Previous Owner | $21,077 | Unknown |
Property History
| Date | Event | Price | Change | Sq Ft Price |
|---|---|---|---|---|
| 08/09/2019 08/09/19 | Sold | $139,900 | 0.0% | $139 / Sq Ft |
| 07/06/2019 07/06/19 | Pending | -- | -- | -- |
| 06/30/2019 06/30/19 | For Sale | $139,900 | +41.5% | $139 / Sq Ft |
| 09/07/2012 09/07/12 | Sold | $98,900 | -1.0% | $98 / Sq Ft |
| 08/05/2012 08/05/12 | Pending | -- | -- | -- |
| 07/31/2012 07/31/12 | For Sale | $99,900 | -- | $99 / Sq Ft |
Tax History Compared to Growth
Tax History
| Year | Tax Paid | Tax Assessment Tax Assessment Total Assessment is a certain percentage of the fair market value that is determined by local assessors to be the total taxable value of land and additions on the property. | Land | Improvement |
|---|---|---|---|---|
| 2024 | $1,700 | $208,000 | $20,600 | $187,400 |
| 2022 | $1,199 | $149,000 | $20,600 | $128,400 |
| 2021 | $1,267 | $136,800 | $20,600 | $116,200 |
| 2020 | $1,214 | $130,300 | $20,600 | $109,700 |
| 2019 | $1,068 | $123,800 | $20,600 | $103,200 |
| 2018 | $868 | $112,400 | $20,600 | $91,800 |
| 2017 | $773 | $104,300 | $20,600 | $83,700 |
| 2016 | $707 | $98,700 | $20,600 | $78,100 |
| 2014 | $740 | $99,400 | $20,600 | $78,800 |
| 2013 | $812 | $99,400 | $20,600 | $78,800 |
Agents Affiliated with this Home
-
Scott Bradshaw

Seller's Agent in 2019
Scott Bradshaw
HomeFront Realty, LLC
(574) 320-2573
41 Total Sales
-
J
Buyer's Agent in 2019
Janelle Clements
Berkshire Hathaway HomeServices Elkhart
-
Sally Hernandez

Seller's Agent in 2012
Sally Hernandez
Berkshire Hathaway HomeServices Elkhart
(574) 202-2357
90 Total Sales
-
Darla Brock

Buyer's Agent in 2012
Darla Brock
SUNRISE Realty
(574) 596-1394
296 Total Sales
Map
Source: Indiana Regional MLS
MLS Number: 568789
APN: 20-11-35-126-007.000-014
- 17574 Steppelands Ln
- 18098 Sunny Ln
- 1946 Newbury Cir
- 1916 Newbury Cir
- 1910 Newbury Cir
- 3103 Mallard Ln
- 16119 Crimson Ave
- 65713 County Road 31
- 2727 Martin Manor Dr
- 2803 Martin Manor Dr
- 67320 Brentwood Dr
- 1722 Coventry Dr
- 18263 Peregrine Dr
- 18303 Peregrine Dr
- Element 3 Plan at Falcons Lair at Barrington
- Warren Plan at Falcons Lair at Barrington
- Element 2 Plan at Falcons Lair at Barrington
- Brentwood Plan at Falcons Lair at Barrington
- Cambridge Plan at Falcons Lair at Barrington
- Emerald Plan at Falcons Lair at Barrington
