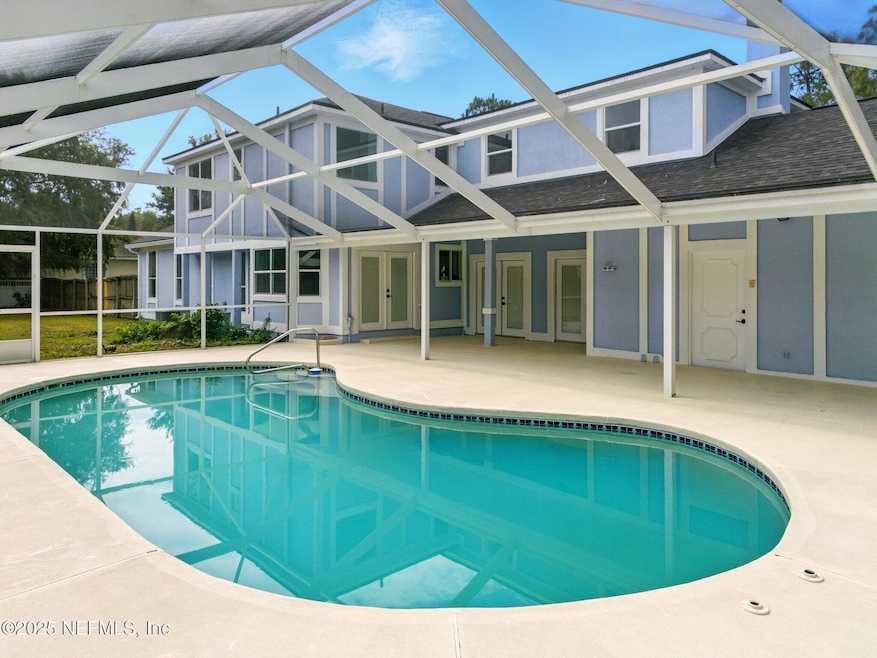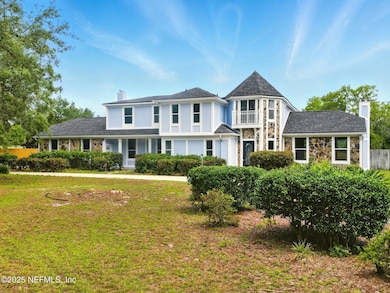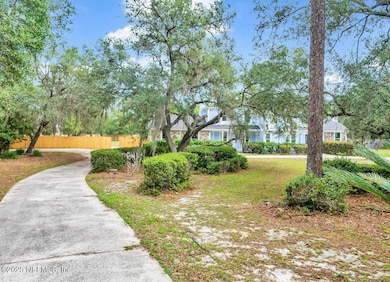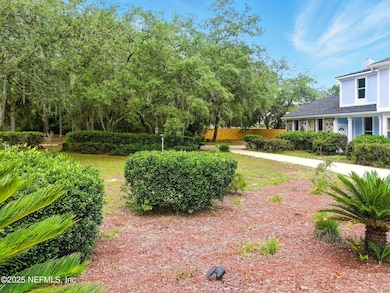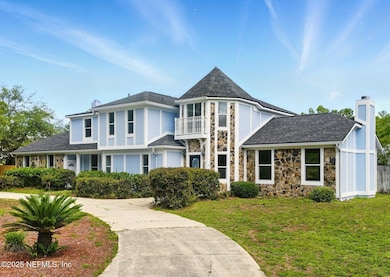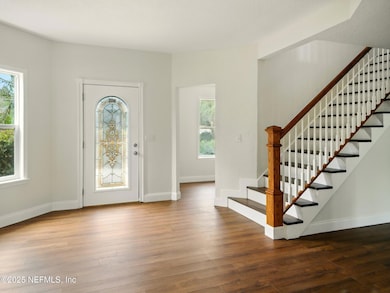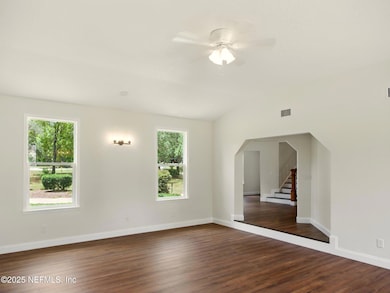6615 Camelot Ct Keystone Heights, FL 32656
Estimated payment $3,789/month
Highlights
- Screened Pool
- 1.76 Acre Lot
- Great Room
- RV Access or Parking
- 2 Fireplaces
- No HOA
About This Home
Fully remodeled luxury pool home on 1.76 beautifully landscaped acres, on a private setting but just minutes from town. This completely updated 4-bed, 2 full bath, 2 half bath home has everything done for you! NEW roof, NEW kitchen, NEW baths, NEW floors, NEW systems, NEW everything! The spacious floor plan features two living areas, each with its own cozy fireplace, a dedicated home office, and an upstairs flex space perfect for a game room, 5th bedroom, or media room. The kitchen is a chef's dream with a walk-in pantry, premium finishes, and plenty of space to host and cook. The stunning primary suite offers a spa-like bath with a walk-in shower, soaking tub, dual vanities, and a large walk-in closet, your private retreat after a long day. Step outside to your own backyard paradise: a private in-ground pool, courtyard-style patio, and plenty of room to entertain or unwind. The oversized 2-car garage and circular driveway provide tons of space for cars, boat or RV. Welcome Home
Home Details
Home Type
- Single Family
Est. Annual Taxes
- $5,692
Year Built
- Built in 1993 | Remodeled
Lot Details
- 1.76 Acre Lot
- Property fronts a county road
- Street terminates at a dead end
- Privacy Fence
- Back Yard Fenced
- Front and Back Yard Sprinklers
Parking
- 2 Car Garage
- Circular Driveway
- Additional Parking
- RV Access or Parking
Home Design
- Entry on the 1st floor
- Shingle Roof
Interior Spaces
- 3,243 Sq Ft Home
- 2-Story Property
- Ceiling Fan
- 2 Fireplaces
- Wood Burning Fireplace
- Entrance Foyer
- Great Room
- Living Room
- Dining Room
- Home Office
- Washer and Electric Dryer Hookup
Kitchen
- Breakfast Bar
- Walk-In Pantry
- Electric Range
- Microwave
- Dishwasher
- Disposal
Bedrooms and Bathrooms
- 4 Bedrooms
- Walk-In Closet
- Soaking Tub
- Bathtub With Separate Shower Stall
Pool
- Screened Pool
Utilities
- Central Heating and Cooling System
- Private Water Source
- Well
- Septic Tank
Community Details
- No Home Owners Association
- Bonnie Forest Subdivision
Listing and Financial Details
- Assessor Parcel Number 17082300175200700
Map
Home Values in the Area
Average Home Value in this Area
Tax History
| Year | Tax Paid | Tax Assessment Tax Assessment Total Assessment is a certain percentage of the fair market value that is determined by local assessors to be the total taxable value of land and additions on the property. | Land | Improvement |
|---|---|---|---|---|
| 2024 | $5,455 | $410,703 | -- | -- |
| 2023 | $5,455 | $398,741 | $0 | $0 |
| 2022 | $5,291 | $387,128 | $0 | $0 |
| 2021 | $5,251 | $375,853 | $0 | $0 |
| 2020 | $5,052 | $370,664 | $0 | $0 |
| 2019 | $4,983 | $362,331 | $31,680 | $330,651 |
| 2018 | $5,027 | $345,787 | $0 | $0 |
| 2017 | $719 | $48,534 | $0 | $0 |
| 2016 | $2,880 | $214,967 | $0 | $0 |
| 2015 | $2,949 | $213,473 | $0 | $0 |
| 2014 | $2,876 | $211,779 | $0 | $0 |
Property History
| Date | Event | Price | List to Sale | Price per Sq Ft | Prior Sale |
|---|---|---|---|---|---|
| 10/02/2025 10/02/25 | Price Changed | $629,000 | -3.2% | $194 / Sq Ft | |
| 09/10/2025 09/10/25 | Price Changed | $650,000 | -3.7% | $200 / Sq Ft | |
| 08/21/2025 08/21/25 | Price Changed | $674,900 | -2.2% | $208 / Sq Ft | |
| 08/07/2025 08/07/25 | Price Changed | $689,900 | -0.7% | $213 / Sq Ft | |
| 07/17/2025 07/17/25 | Price Changed | $694,900 | -0.7% | $214 / Sq Ft | |
| 06/14/2025 06/14/25 | For Sale | $700,000 | +930.9% | $216 / Sq Ft | |
| 12/06/2021 12/06/21 | Off Market | $67,900 | -- | -- | |
| 08/08/2016 08/08/16 | Sold | $67,900 | -9.5% | $21 / Sq Ft | View Prior Sale |
| 07/29/2016 07/29/16 | Pending | -- | -- | -- | |
| 07/27/2016 07/27/16 | For Sale | $75,000 | -- | $23 / Sq Ft |
Purchase History
| Date | Type | Sale Price | Title Company |
|---|---|---|---|
| Quit Claim Deed | -- | None Listed On Document | |
| Interfamily Deed Transfer | -- | Attorney | |
| Warranty Deed | $67,900 | None Available | |
| Warranty Deed | $283,000 | Fidelity Natl Title Ins Co | |
| Warranty Deed | $324,000 | Keystone Title Of Keystone H | |
| Special Warranty Deed | $184,000 | American First Coast Title S | |
| Trustee Deed | -- | -- | |
| Warranty Deed | $200,000 | -- |
Mortgage History
| Date | Status | Loan Amount | Loan Type |
|---|---|---|---|
| Previous Owner | $175,000 | Stand Alone Refi Refinance Of Original Loan | |
| Previous Owner | $213,000 | New Conventional | |
| Previous Owner | $200,000 | New Conventional | |
| Previous Owner | $221,000 | Credit Line Revolving | |
| Previous Owner | $130,000 | Stand Alone First | |
| Previous Owner | $50,000 | Credit Line Revolving | |
| Previous Owner | $70,000 | Purchase Money Mortgage | |
| Previous Owner | $180,000 | No Value Available |
Source: realMLS (Northeast Florida Multiple Listing Service)
MLS Number: 2093337
APN: 17-08-23-001752-007-00
- 6470 Brooklyn Bay Rd
- 7013 Elfo Rd
- 7011 State Rd 21
- 7195 Gas Line Rd
- 6266 Little Lake Geneva Rd
- 6279 Little Lake Geneva Rd
- 6490 Woodland Dr
- 7058 Sewanee St
- 6330 Alliance Ave
- 6981 Deer Springs Rd
- 7142 Knox St
- 6358 Reed Dr
- 6213 Oglethorpe Ave
- 6353 Antioch Ave
- 6361 Antioch Ave
- 00 Northwestern Ave
- 6218 Northwestern Ave
- 6956 Deer Springs Rd
- 7060 Stetson St
- 7157 Wesleyan Rd
- 6184 Cornell Rd
- 470 SW Dove St
- 49 SE Nelsons Point
- 746 SE 52nd St
- 861 SE 40 Th Place
- 5557 County Road 352
- 5869 White Sands Rd Unit A
- 3863 SE State Road 21
- 4930 SE 10th Place
- 6780 County Road 214
- 21015 NE 115th Place
- 121 Sweet Gum Dr
- 14437 Earle St
- 14905 SE 25 Place
- 14936 SE 25 Place
- 14959 SE 25th Ave
- 212 Redgrave St
- 900 Epperson Ln
- 830 N Temple Ave Unit 2
- 12523 SW 81st Ave
