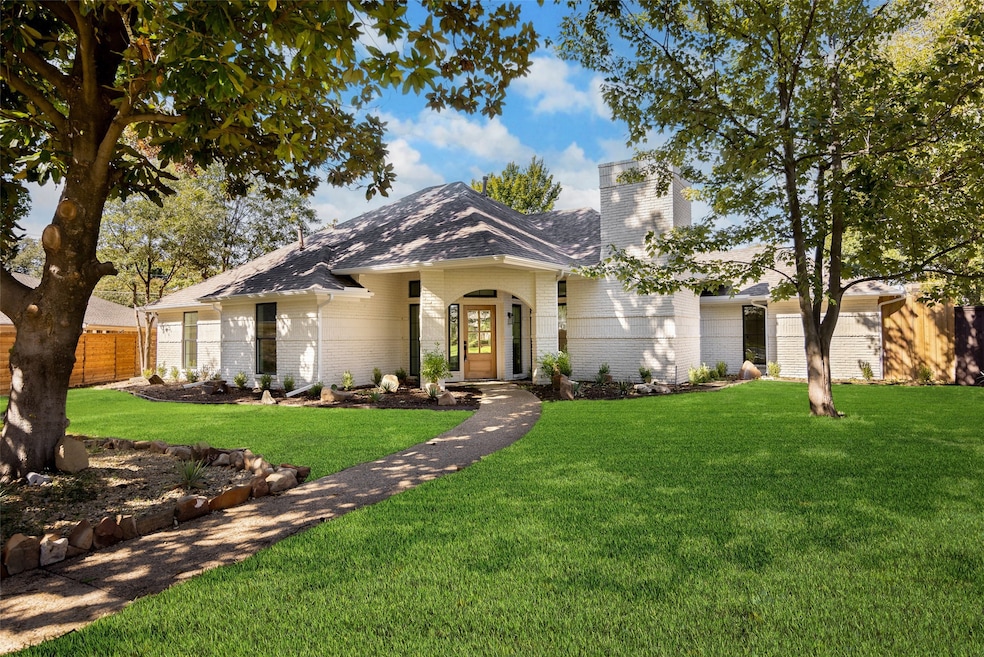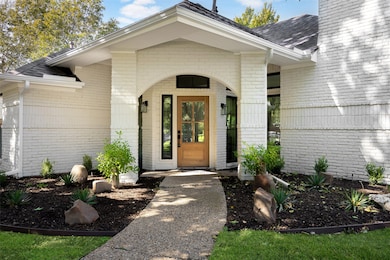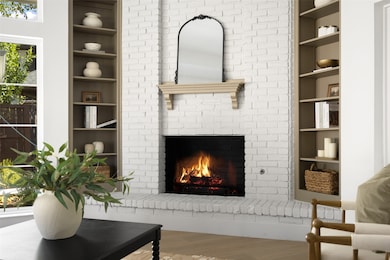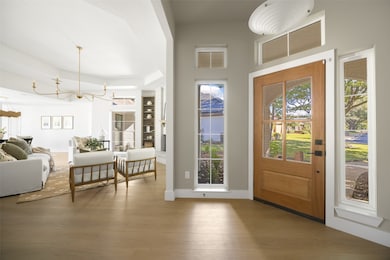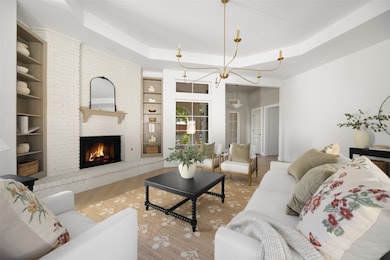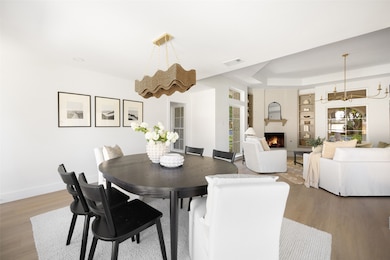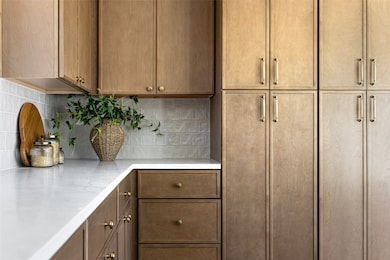6615 Flanary Ln Dallas, TX 75252
Far North Dallas NeighborhoodEstimated payment $6,140/month
Highlights
- Popular Property
- Outdoor Pool
- 2 Car Attached Garage
- Frankford Middle Rated A-
- Freestanding Bathtub
- Eat-In Kitchen
About This Home
Beautifully reimagined by Maverick Design, this expansive 5-bedroom, 4-bathroom home is located in one of North Dallas’ most desirable pockets. Flooded with natural light, this home welcomes you with rich hardwood floors, curated designer finishes, and multiple entertaining spaces throughout. The living room is both impressive and charming with high ceilings and a focal brick fireplace flanked by accented bookcases. The heart of the home features a stunning and spacious two-tone kitchen that is a home chef’s dream with wood cabinets, a 10-foot island, sleek quartz countertops, and a gas range. Set with a row of large picture windows, this light-filled kitchen opens seamlessly to multiple living and dining spaces. The primary suite offers a serene retreat with a large double vanity, a beautifully tiled walk-in shower, and a freestanding soaking tub set under a bright skylight. Enjoy the spacious closets, high ceiling, and private access to the lush backyard. This home truly boasts indoor outdoor living with multiple points of access to the resort-style backyard. Fit with a sparkling pool, diving board, generous patio space, and a wide grassy area, this backyard is perfect for play and relaxation alike. Additional highlights include beautifully updated guest bathrooms, an ideal home-office with an accented ceiling, and an additional flex space that is perfect for a children’s playroom or additional living space. Set on an oversized lot with fresh landscaping and an idealistic front approach, this home is ideally located near top-rated schools, Preston Road amenities, parks, and premier shopping and dining. A rare opportunity to own a beautifully redesigned home in a coveted Dallas location.
Listing Agent
Wedgewood Homes Realty- TX LLC License #0657517 Listed on: 11/07/2025
Home Details
Home Type
- Single Family
Est. Annual Taxes
- $13,355
Year Built
- Built in 1981
HOA Fees
- $21 Monthly HOA Fees
Parking
- 2 Car Attached Garage
- Rear-Facing Garage
- Driveway
Interior Spaces
- 3,298 Sq Ft Home
- 1-Story Property
- Living Room with Fireplace
Kitchen
- Eat-In Kitchen
- Gas Range
- Microwave
- Dishwasher
- Kitchen Island
Bedrooms and Bathrooms
- 5 Bedrooms
- Walk-In Closet
- 4 Full Bathrooms
- Freestanding Bathtub
- Soaking Tub
Schools
- Jackson Elementary School
- Shepton High School
Additional Features
- Outdoor Pool
- 0.32 Acre Lot
Community Details
- Association fees include all facilities
- Preston Highlands HOA
- Preston Highlands Ph III Subdivision
Listing and Financial Details
- Legal Lot and Block 9A / L
- Assessor Parcel Number R043701200901
Map
Home Values in the Area
Average Home Value in this Area
Tax History
| Year | Tax Paid | Tax Assessment Tax Assessment Total Assessment is a certain percentage of the fair market value that is determined by local assessors to be the total taxable value of land and additions on the property. | Land | Improvement |
|---|---|---|---|---|
| 2025 | $3,150 | $678,301 | $207,000 | $483,119 |
| 2024 | $3,150 | $616,637 | $207,000 | $515,000 |
| 2023 | $3,150 | $560,579 | $189,750 | $462,829 |
| 2022 | $11,411 | $509,617 | $138,000 | $470,617 |
| 2021 | $10,857 | $463,288 | $120,750 | $342,538 |
| 2020 | $10,675 | $450,415 | $109,250 | $341,165 |
| 2019 | $11,178 | $451,153 | $109,250 | $341,903 |
| 2018 | $10,906 | $437,743 | $109,250 | $328,493 |
| 2017 | $10,397 | $417,324 | $92,000 | $325,324 |
| 2016 | $9,709 | $395,370 | $92,000 | $303,370 |
| 2015 | $3,491 | $351,497 | $80,500 | $270,997 |
Property History
| Date | Event | Price | List to Sale | Price per Sq Ft | Prior Sale |
|---|---|---|---|---|---|
| 11/07/2025 11/07/25 | For Sale | $949,900 | +65.2% | $288 / Sq Ft | |
| 04/23/2025 04/23/25 | Sold | -- | -- | -- | View Prior Sale |
| 04/14/2025 04/14/25 | Pending | -- | -- | -- | |
| 04/13/2025 04/13/25 | For Sale | $575,000 | -- | $174 / Sq Ft |
Purchase History
| Date | Type | Sale Price | Title Company |
|---|---|---|---|
| Executors Deed | -- | None Listed On Document | |
| Vendors Lien | -- | -- | |
| Warranty Deed | -- | -- | |
| Warranty Deed | -- | -- |
Mortgage History
| Date | Status | Loan Amount | Loan Type |
|---|---|---|---|
| Previous Owner | $208,000 | No Value Available | |
| Previous Owner | $180,800 | Balloon | |
| Closed | $39,000 | No Value Available |
Source: North Texas Real Estate Information Systems (NTREIS)
MLS Number: 21107170
APN: R-0437-012-0090-1
- 18512 Featherwood Dr
- 6515 Wrenwood Dr
- 6527 Genstar Ln
- 6512 Wrenwood Dr
- 6515 Genstar Ln
- 6415 Windsong Dr
- 6703 Mimms Dr
- 18512 Crownover Ct
- 6624 Missy Dr
- 6616 Gretchen Ln
- 6604 Gretchen Ln
- 7159 Pecan Creek Ln
- 6724 Frankford Rd
- 6220 Bentwood Trail Unit 1208
- 6156 Stapleford Cir
- 6152 Stapleford Cir
- 18132 Meandering Way
- 7006 Aspen Creek Ln
- 6012 Fieldstone Dr
- 7028 Mumford St
- 6331 Windmill Cir
- 6711 Lovington Dr
- 19122 Windmill Ln
- 6606 Mapleshade Ln
- 6203 Cupertino Trail
- 6220 Bentwood Trail Unit 205
- 6220 Bentwood Trail Unit 804
- 6220 Bentwood Trail Unit 608
- 18735 Flatstone Ct
- 19251 Preston Rd
- 18716 Greenside Dr
- 5616 Ventana Trail
- 18119 Frankford Lakes Cir
- 6039 Derek Trail
- 18107 Frankford Lakes Cir
- 18419 Rain Dance Trail
- 17878 Preston Rd
- 6024 Thursby Ave
- 6011 Longley Ct
- 6624 Windrock Rd
