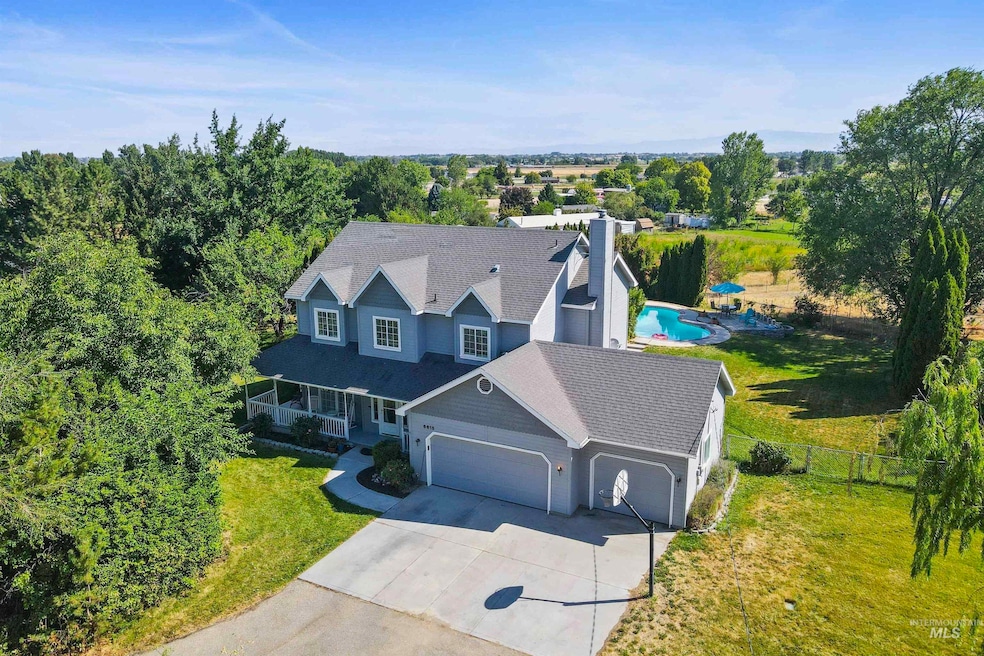
$699,900
- 4 Beds
- 3 Baths
- 3,473 Sq Ft
- 11303 W Victoria Ct
- Nampa, ID
Must see home! Enter through an inviting gated courtyard into a spacious home with custom features throughout. Plantation shutters on every window, granite countertops all through, surround sound, central vac. and fully finished oversized 3 car garage with epoxy floor. The kitchen features beautiful upgraded painted cabinets, S/S appliances and pantry. An exceptional bonus room with 1/2 bath, wet
Darlene Moore Silvercreek Realty Group






