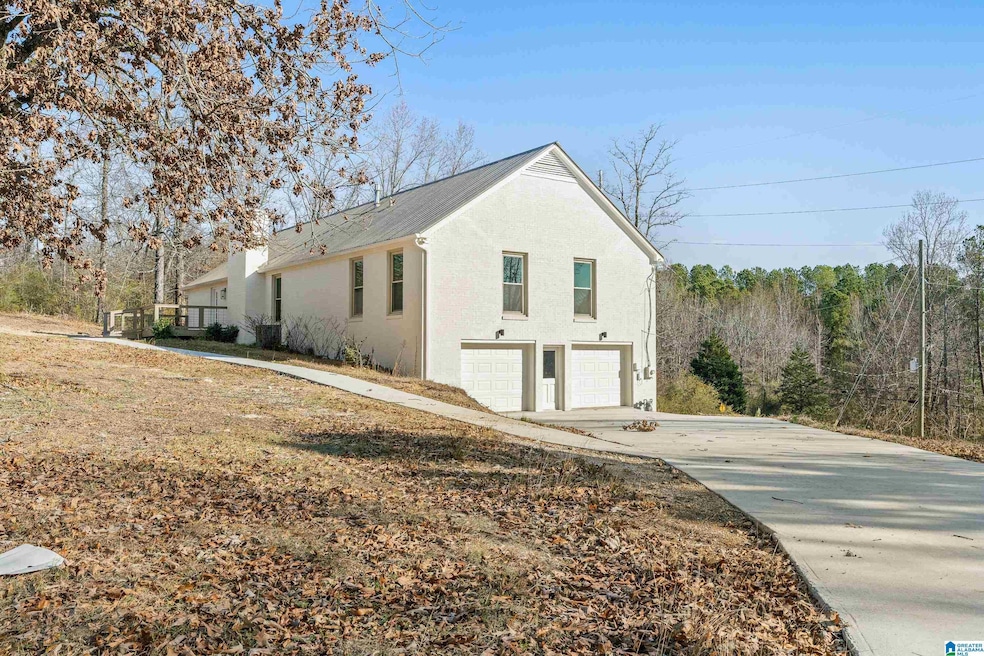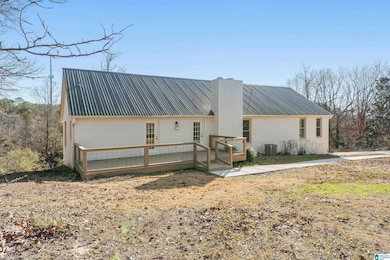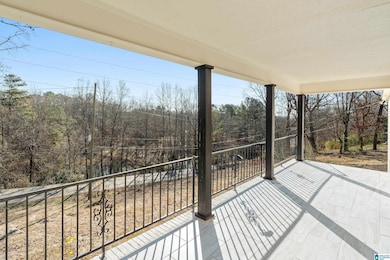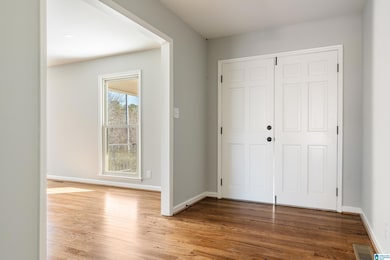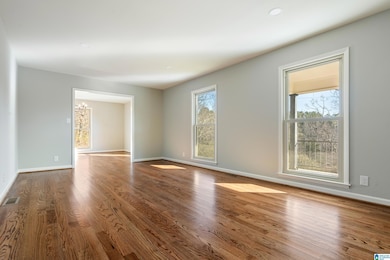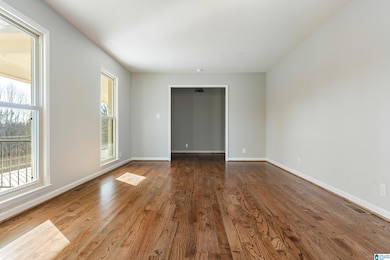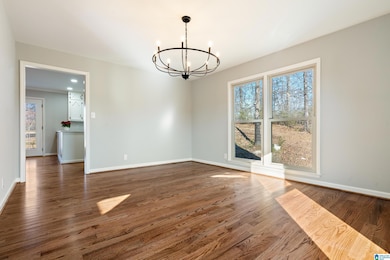6615 Limbaugh Loop Trussville, AL 35173
Estimated payment $2,504/month
Highlights
- Safe Room
- Deck
- Wood Flooring
- 1.11 Acre Lot
- Family Room with Fireplace
- Attic
About This Home
NEWLY REMODELED home in Trussville with FULL UNFINISHED BASEMENT & NO HOA! Full brick home with expansive front porch that is perfect for that swing you have always wanted! Inside, a traditional floor plan features a large entryway that opens to a formal Living & Dining Rm that can easily hold a larger table for entertaining. Move into the remodeled Kitchen that boasts granite counters, tile backsplash, stainless appliances, & ample cabinets. This open floor plan highlights the cozy fireplace making this area the heart of the home! The spacious primary suite features a walk-in closet, double sinks, & newly tiled shower. The additional 2 Bedrooms are sizable & share a full bathroom in the hall. The unfinished basement includes a safe area. The 2nd stone fireplace here begs for future expansion & can easily become more living space and/or a 4 Bedroom home! Per seller new HVAC & windows. This gem truly is an entertainer's dream! Schedule your showing today!
Home Details
Home Type
- Single Family
Year Built
- Built in 1981
Lot Details
- 1.11 Acre Lot
Parking
- 2 Car Attached Garage
- Basement Garage
- Side Facing Garage
- Driveway
Home Design
- Four Sided Brick Exterior Elevation
Interior Spaces
- 1-Story Property
- Crown Molding
- Smooth Ceilings
- Ceiling Fan
- Wood Burning Fireplace
- Stone Fireplace
- Double Pane Windows
- Family Room with Fireplace
- 2 Fireplaces
- Dining Room
- Den
- Pull Down Stairs to Attic
- Safe Room
Kitchen
- Stove
- Built-In Microwave
- Dishwasher
- Stone Countertops
Flooring
- Wood
- Tile
Bedrooms and Bathrooms
- 3 Bedrooms
- Walk-In Closet
- 2 Full Bathrooms
- Split Vanities
- Bathtub and Shower Combination in Primary Bathroom
- Separate Shower
- Linen Closet In Bathroom
Laundry
- Laundry Room
- Laundry on main level
- Washer and Electric Dryer Hookup
Unfinished Basement
- Basement Fills Entire Space Under The House
- Natural lighting in basement
Outdoor Features
- Deck
- Porch
Schools
- Paine Elementary School
- Hewitt-Trussville Middle School
- Hewitt-Trussville High School
Utilities
- Central Heating and Cooling System
- Heating System Uses Gas
- Programmable Thermostat
- Gas Water Heater
- Septic Tank
Listing and Financial Details
- Visit Down Payment Resource Website
- Assessor Parcel Number 09-00-36-4-001-004.000
Map
Home Values in the Area
Average Home Value in this Area
Tax History
| Year | Tax Paid | Tax Assessment Tax Assessment Total Assessment is a certain percentage of the fair market value that is determined by local assessors to be the total taxable value of land and additions on the property. | Land | Improvement |
|---|---|---|---|---|
| 2024 | -- | $30,640 | -- | -- |
| 2022 | $0 | $25,310 | $2,080 | $23,230 |
| 2021 | $0 | $19,540 | $2,080 | $17,460 |
| 2020 | $0 | $22,340 | $2,080 | $20,260 |
| 2019 | $0 | $19,540 | $0 | $0 |
| 2018 | $0 | $20,360 | $0 | $0 |
| 2017 | $0 | $20,360 | $0 | $0 |
| 2016 | $0 | $20,360 | $0 | $0 |
| 2015 | -- | $20,360 | $0 | $0 |
| 2014 | $1,003 | $20,020 | $0 | $0 |
| 2013 | $1,003 | $20,020 | $0 | $0 |
Property History
| Date | Event | Price | List to Sale | Price per Sq Ft |
|---|---|---|---|---|
| 06/16/2025 06/16/25 | Price Changed | $400,000 | -3.6% | $164 / Sq Ft |
| 02/23/2025 02/23/25 | Price Changed | $415,000 | -2.4% | $171 / Sq Ft |
| 01/09/2025 01/09/25 | For Sale | $425,000 | -- | $175 / Sq Ft |
Source: Greater Alabama MLS
MLS Number: 21406098
APN: 09-00-36-4-001-004.000
- 6804 Candlewood Ln
- 6300 Deerfoot Pkwy
- 5951 Deer Crest Ln
- 5942 Deer Crest Ln
- 6390 Legacy Ln
- 7524 Lake Vista Dr
- 6506 Deerfoot Crossing Rd
- 6460 Trussville Clay Rd
- 7040 Fox Creek Dr
- 6551 Deerfoot Crossing Rd
- 5750 Deercrest Ct
- 5735 Deercrest Ct
- 6408 Trussville Clay Rd
- 6422 Cambridge Rd
- 6422 Cambridge Rd Unit 27
- 6122 Steeple Chase Dr
- 6434 Cambridge Rd Unit LOT 30
- 6434 Cambridge Rd
- 6377 Cambridge Rd Unit LOT 18
- 6377 Cambridge Rd
- 101 Sunny Brook Ln
- 6201 Windsor Ln
- 5967 Shane Cir
- 6531 Kathy Cir
- 5970 Dewey Heights Rd
- 5827 Dewey Heights Rd
- 7823 Happy Hollow Rd
- 4668 Deer Foot Path
- 5938 Limestone Ln
- 2565 Gaylon St
- 5181 Falling Creek Ln
- 2559 Janice Cir NE
- 2538 Martin Cir
- 5823 Willow Crest Dr
- 5712 Desoto Dr
- 6124 Tyler Loop Rd
- 5837 Janet Dr
- 5547 St James St
- 2134 Cheshire Dr
- 5521 St James St
