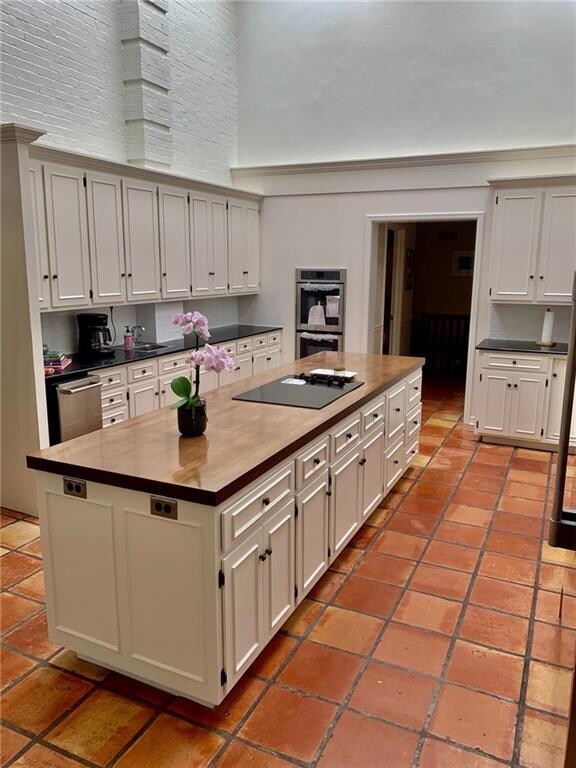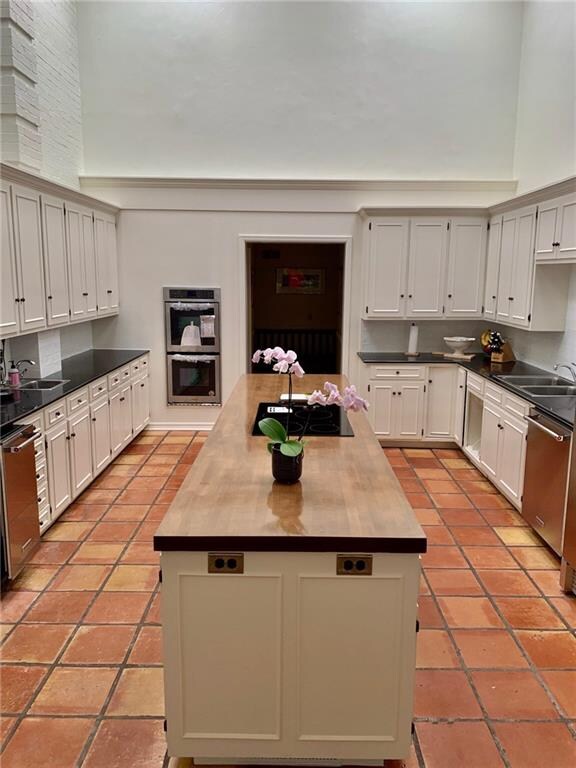
6615 N Hillcrest Ave Nichols Hills, OK 73116
Highlights
- Traditional Architecture
- 2 Fireplaces
- Covered patio or porch
- Wood Flooring
- Bonus Room
- Workshop
About This Home
As of September 2020Kitchen Renovation COMPLETED JULY 2020. New back splash, stainless appliances, all fresh paint, etc.
Timeless estate in Nichols Hills! You will not find another like it. 6615 Hillcrest Avenue is located within steps of OKCG&CC with over 5,200 sf of beauty and charm on an irreplaceable lot. Finished basement includes half bath, wet bar, B&W antique tile & fireplace. Gorgeous black Pella windows & doors throughout entire home pop against the light and bright finishes through the living areas. NEW SEPERATE HVAC units for 1st & 2nd floors, NEW French drains, NEW 807 SF garage/workspace in addition to the attached garage allows for tons of covered parking. Garage also includes storm shelter & stunning outdoor fireplace w/covered sitting area.Driveway also expanded to allow for extra parking. Sprinkler system in front/back. ROOM FOR POOL OR TENNIS COURT in the spacious backyard. Whatever you can dream up can happen here! Schedule your showing today!
Home Details
Home Type
- Single Family
Est. Annual Taxes
- $27,546
Year Built
- Built in 1941
Lot Details
- 0.46 Acre Lot
- West Facing Home
- Interior Lot
- Sprinkler System
Parking
- 4 Car Attached Garage
- Parking Available
- Driveway
Home Design
- Traditional Architecture
- Brick Exterior Construction
- Slab Foundation
- Architectural Shingle Roof
Interior Spaces
- 5,257 Sq Ft Home
- Multi-Level Property
- Woodwork
- Ceiling Fan
- 2 Fireplaces
- Wood Burning Fireplace
- Double Pane Windows
- Bonus Room
- Workshop
- Fire and Smoke Detector
- Basement
Kitchen
- Double Oven
- Electric Oven
- Built-In Range
- Ice Maker
- Dishwasher
- Disposal
Flooring
- Wood
- Stone
- Tile
Bedrooms and Bathrooms
- 5 Bedrooms
Laundry
- Laundry Room
- Washer
Outdoor Features
- Covered patio or porch
- Fire Pit
- Separate Outdoor Workshop
Schools
- Nichols Hills Elementary School
- John Marshall Middle School
- John Marshall High School
Utilities
- Central Heating and Cooling System
- Cable TV Available
Listing and Financial Details
- Legal Lot and Block 89 / 16
Ownership History
Purchase Details
Purchase Details
Purchase Details
Home Financials for this Owner
Home Financials are based on the most recent Mortgage that was taken out on this home.Purchase Details
Home Financials for this Owner
Home Financials are based on the most recent Mortgage that was taken out on this home.Purchase Details
Similar Homes in the area
Home Values in the Area
Average Home Value in this Area
Purchase History
| Date | Type | Sale Price | Title Company |
|---|---|---|---|
| Special Warranty Deed | -- | Martin James Richard | |
| Interfamily Deed Transfer | -- | None Available | |
| Warranty Deed | $1,085,000 | None Available | |
| Warranty Deed | $875,000 | The Oklahoma City Abstract | |
| Interfamily Deed Transfer | -- | -- |
Mortgage History
| Date | Status | Loan Amount | Loan Type |
|---|---|---|---|
| Previous Owner | $400,000 | Commercial | |
| Previous Owner | $700,000 | Purchase Money Mortgage |
Property History
| Date | Event | Price | Change | Sq Ft Price |
|---|---|---|---|---|
| 09/24/2020 09/24/20 | Sold | $1,085,000 | -11.4% | $206 / Sq Ft |
| 08/25/2020 08/25/20 | Pending | -- | -- | -- |
| 07/27/2020 07/27/20 | Price Changed | $1,224,900 | -3.2% | $233 / Sq Ft |
| 05/05/2020 05/05/20 | For Sale | $1,265,000 | +44.6% | $241 / Sq Ft |
| 09/15/2017 09/15/17 | Sold | $875,000 | -2.7% | $188 / Sq Ft |
| 08/06/2017 08/06/17 | Pending | -- | -- | -- |
| 07/30/2017 07/30/17 | For Sale | $899,000 | -- | $193 / Sq Ft |
Tax History Compared to Growth
Tax History
| Year | Tax Paid | Tax Assessment Tax Assessment Total Assessment is a certain percentage of the fair market value that is determined by local assessors to be the total taxable value of land and additions on the property. | Land | Improvement |
|---|---|---|---|---|
| 2024 | $27,546 | $204,109 | $16,920 | $187,189 |
| 2023 | $27,546 | $198,165 | $12,477 | $185,688 |
| 2022 | $1,838 | $15,416 | $12,477 | $2,939 |
| 2021 | $1,857 | $15,447 | $12,477 | $2,970 |
| 2020 | $13,046 | $98,120 | $12,477 | $85,643 |
| 2019 | $13,943 | $105,875 | $21,649 | $84,226 |
| 2018 | $12,159 | $95,260 | $0 | $0 |
| 2017 | $8,875 | $71,915 | $19,671 | $52,244 |
| 2016 | $8,793 | $69,821 | $19,505 | $50,316 |
| 2015 | $8,499 | $67,788 | $19,105 | $48,683 |
| 2014 | $8,080 | $65,814 | $19,525 | $46,289 |
Agents Affiliated with this Home
-
B
Seller's Agent in 2020
Blake Merritt
Metro Mark Realtors
(405) 317-8670
1 in this area
126 Total Sales
-

Seller's Agent in 2017
Laura Terlip
Covington Company
(405) 834-0805
52 in this area
125 Total Sales
-

Buyer's Agent in 2017
Cindy Biddinger
First Source Real Estate Inc.
(405) 640-1454
8 in this area
54 Total Sales
Map
Source: MLSOK
MLS Number: 910200
APN: 169577390
- 1707 Pennington Way
- 1725 Huntington Ave
- 1701 Drury Ln
- 1724 Huntington Ave
- 1722 Huntington Ave
- 6409 N Hillcrest Ave
- 7201 N Country Club Dr
- 1733 NW 63rd St
- 7151 N Country Club Dr
- 6802 NW Grand Blvd
- 2422 NW Grand Cir
- 2017 Huntington Ave
- 1415 Sherwood Ln
- 6815 N Country Club Dr
- 2532 Lancaster Ln
- 6421 Centennial Ct
- 1421 Glenbrook Terrace
- 1422 Glenbrook Terrace
- 1409 Glenbrook Terrace
- 6208 Waterford Blvd Unit 95






