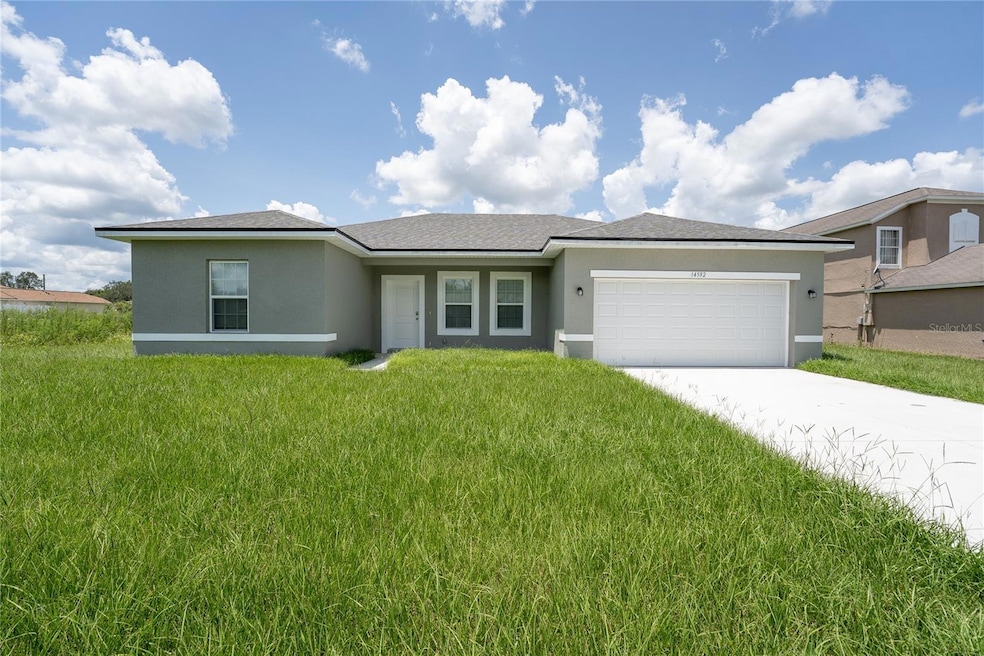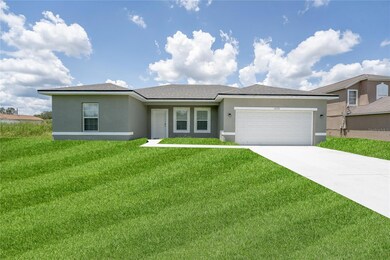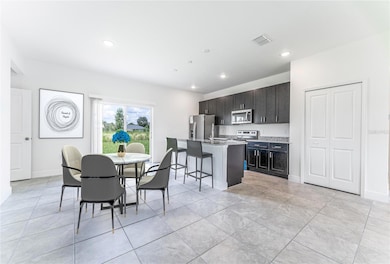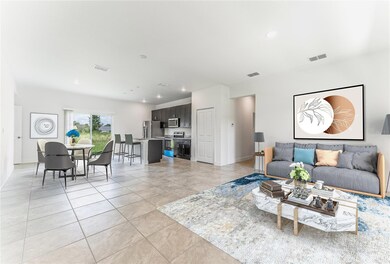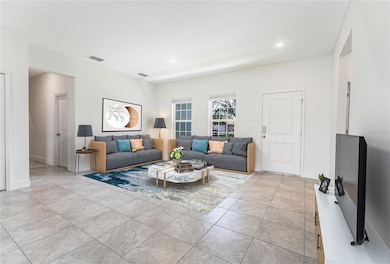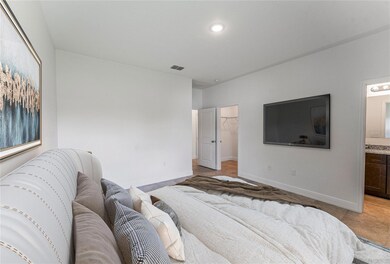
6615 N Waycross Way Citrus Springs, FL 34433
Estimated payment $1,416/month
Highlights
- New Construction
- Main Floor Primary Bedroom
- No HOA
- Open Floorplan
- Stone Countertops
- Family Room Off Kitchen
About This Home
One or more photo(s) has been virtually staged. Welcome to this stunning brand-new home in Citrus! Featuring 4 bedrooms and 2 bathrooms, this residence boasts a spacious open-concept design that seamlessly connects the living room, dining area, and a beautifully appointed kitchen. The kitchen is a true centerpiece, featuring a stylish island, elegant cabinetry, and sleek granite countertops that flow effortlessly into the family room. Set in a community that perfectly blends urban convenience with natural beauty, this brand-new home is the perfect place to create lasting memories. Don't miss your chance to make it yours!
Listing Agent
WRA BUSINESS & REAL ESTATE Brokerage Phone: 407-512-1008 License #3490698 Listed on: 02/07/2025

Co-Listing Agent
WRA BUSINESS & REAL ESTATE Brokerage Phone: 407-512-1008 License #3432266
Home Details
Home Type
- Single Family
Est. Annual Taxes
- $180
Year Built
- Built in 2025 | New Construction
Lot Details
- 10,000 Sq Ft Lot
- Southwest Facing Home
- Garden
- Property is zoned RUR
Parking
- 2 Car Attached Garage
- Garage Door Opener
Home Design
- Slab Foundation
- Shingle Roof
- Block Exterior
- Stucco
Interior Spaces
- 1,580 Sq Ft Home
- Open Floorplan
- Sliding Doors
- Family Room Off Kitchen
- Combination Dining and Living Room
- Ceramic Tile Flooring
- Laundry Room
Kitchen
- Range
- Microwave
- Dishwasher
- Stone Countertops
- Solid Wood Cabinet
Bedrooms and Bathrooms
- 4 Bedrooms
- Primary Bedroom on Main
- Walk-In Closet
- 2 Full Bathrooms
Outdoor Features
- Exterior Lighting
Utilities
- Central Heating and Cooling System
- Thermostat
- Septic Tank
Community Details
- No Home Owners Association
- Built by BBG DEVELOPMENTS LLC
- Citrus Spgs Unit 22 Subdivision
Listing and Financial Details
- Home warranty included in the sale of the property
- Visit Down Payment Resource Website
- Legal Lot and Block 8 / 1601
- Assessor Parcel Number 18E-17S-10-0220-16010-0080
Map
Home Values in the Area
Average Home Value in this Area
Tax History
| Year | Tax Paid | Tax Assessment Tax Assessment Total Assessment is a certain percentage of the fair market value that is determined by local assessors to be the total taxable value of land and additions on the property. | Land | Improvement |
|---|---|---|---|---|
| 2024 | $132 | $8,400 | $8,400 | -- |
| 2023 | $132 | $8,000 | $8,000 | $0 |
| 2022 | $273 | $5,200 | $5,200 | $0 |
| 2021 | $257 | $2,800 | $2,800 | $0 |
| 2020 | $236 | $3,120 | $3,120 | $0 |
| 2019 | $221 | $2,600 | $2,600 | $0 |
| 2018 | $220 | $2,720 | $2,720 | $0 |
| 2017 | $218 | $2,600 | $2,600 | $0 |
| 2016 | $222 | $3,130 | $3,130 | $0 |
| 2015 | $215 | $2,240 | $2,240 | $0 |
| 2014 | $209 | $1,445 | $1,445 | $0 |
Property History
| Date | Event | Price | List to Sale | Price per Sq Ft | Prior Sale |
|---|---|---|---|---|---|
| 10/31/2025 10/31/25 | Price Changed | $265,900 | -1.5% | $168 / Sq Ft | |
| 02/26/2025 02/26/25 | Price Changed | $269,900 | -1.8% | $171 / Sq Ft | |
| 02/07/2025 02/07/25 | For Sale | $274,900 | +2081.7% | $174 / Sq Ft | |
| 02/05/2024 02/05/24 | Sold | $12,600 | -10.0% | -- | View Prior Sale |
| 01/24/2024 01/24/24 | Pending | -- | -- | -- | |
| 01/23/2024 01/23/24 | For Sale | $14,000 | -- | -- |
Purchase History
| Date | Type | Sale Price | Title Company |
|---|---|---|---|
| Special Warranty Deed | $25,000 | Brighthouse Title | |
| Certificate Of Transfer | $1,300 | -- | |
| Corporate Deed | $50,000 | None Available | |
| Warranty Deed | $44,800 | None Available | |
| Corporate Deed | $50,000 | Attorney | |
| Warranty Deed | $21,500 | -- | |
| Deed | $2,300 | -- |
About the Listing Agent

I’m Victor Kubrusly, a Top Producer Realtor in Orlando, Florida, helping clients from the U.S., Brazil, and around the world to buy, sell, and invest in Orlando real estate with confidence.
With more than 15 years of experience in business, negotiations, and investments, I specialize in:
• First-time homebuyers looking for guidance and financing options
• Investors searching for high-return rental or construction opportunities
• Families relocating to Orlando for lifestyle and
Victor's Other Listings
Source: Stellar MLS
MLS Number: O6278332
APN: 18E-17S-10-0220-16010-0080
- 6629 N Waycross Way
- 7181 N Waycross Way
- 7265 N Westbrook Way
- 7351 N Waycross Way
- 3108 W Randolph Ln
- 7181 N Regent Terrace
- 3331 W Gates Ln
- 3309 W Lehigh Dr
- 7354 N Veronica Dr
- 3332 W Viking Ln
- 7035 N Maltese Dr
- 7018 N Maltese Dr
- 7016 N Maltese Dr
- 7058 N Maltese Dr
- 7410 N Sable Terrace
- 7150 N Maltese Dr
- 7120 N Veronica Dr
- 6888 N Lime Dr
- 3285 W Citrus Springs Blvd
- 7180 N Lime Dr
- 7075 N Ripley Dr
- 7063 N Ripley Dr
- 6691 N Waycross Way
- 6926 N Elkcam Blvd
- 6499 N Airmont Dr
- 2332 W Newhope Ln
- 2660 W Gifford Ln
- 3273 W Babcock Place
- 2303 W Citrus Springs Blvd
- 8114 N Maltese Dr
- 7914 N Omega Way
- 3720 W Wilburton Dr
- 2127 W Landmark Dr
- 7432 N Cricket Dr
- 1481 W Landmark Dr
- 2195 W Tall Oaks Dr
- 8608 N Gilovu Dr
- 1852 W Quaker Ln
- 2920 W Lantana Dr
- 6652 N Bedstrow Blvd
