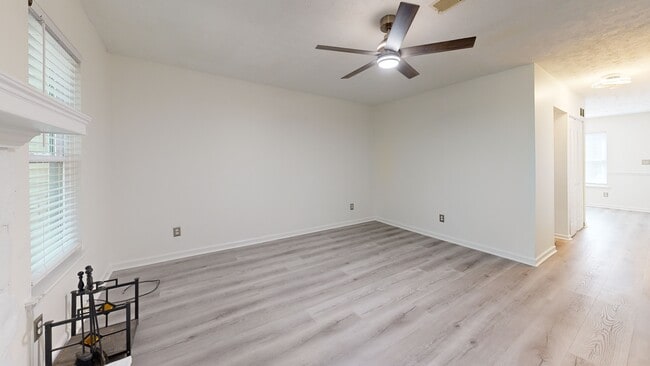Special buyer opportunity! Ask about qualifying for a 5% APR with our preferred lender—a rare find in today’s market!
Arriving here feels welcoming from the start — the front garden, anchored by a graceful Crimson Queen Japanese Maple and kept vibrant with its own sprinkler system, sets a warm first impression.
Inside, the atmosphere leans cozy and calm, with softer light that creates the perfect backdrop for unwinding at home. Every upgrade has been thoughtfully chosen for comfort and ease: a newer HVAC system, all windows replaced, refreshed kitchen cabinetry, and stylish updates with new lighting, fans, and fixtures. With so much already taken care of, you can simply move in and enjoy.
And when you want to venture out, Peachtree Corners puts you in the middle of it all — close to highways for easy commuting, and just minutes to shops, dining, and entertainment.
HOA includes exterior maintenance, common area upkeep, pool, tennis courts, and reserve fund contributions — all designed to keep the community running smoothly and life here low-maintenance.







