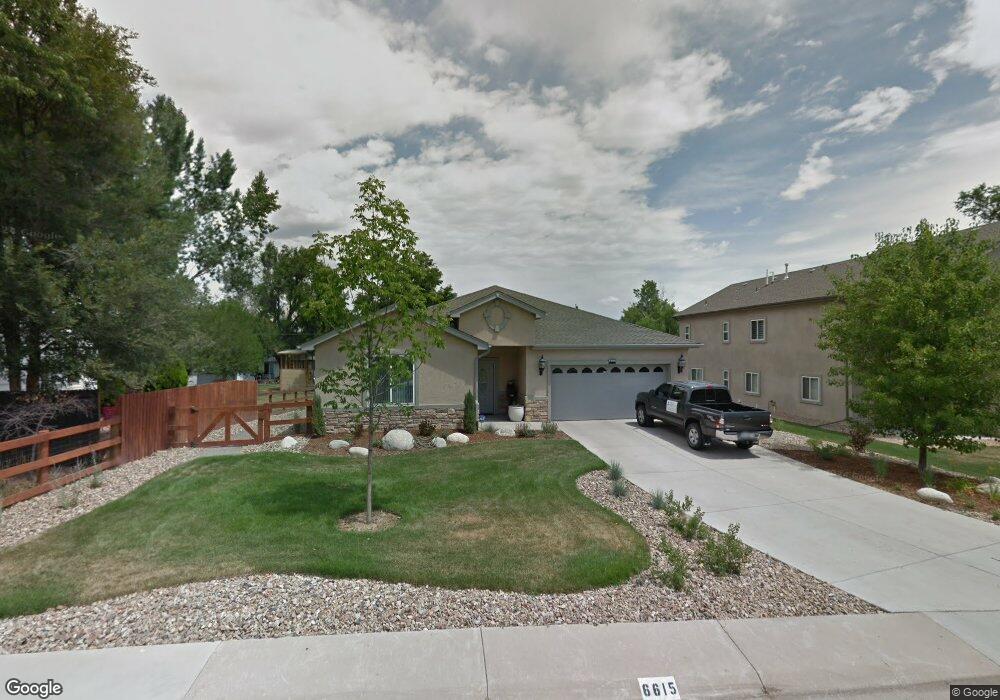6615 W 45th Ave Wheat Ridge, CO 80033
Barths NeighborhoodEstimated Value: $722,705 - $920,000
4
Beds
2
Baths
2,176
Sq Ft
$373/Sq Ft
Est. Value
About This Home
This home is located at 6615 W 45th Ave, Wheat Ridge, CO 80033 and is currently estimated at $812,176, approximately $373 per square foot. 6615 W 45th Ave is a home located in Jefferson County with nearby schools including Stevens Elementary School, Everitt Middle School, and Wheat Ridge High School.
Ownership History
Date
Name
Owned For
Owner Type
Purchase Details
Closed on
Sep 7, 2021
Sold by
Jovanovic Svetislav and Iguchi Asuka
Bought by
Landgrebe Jordan M and Mckamey Nicole L
Current Estimated Value
Home Financials for this Owner
Home Financials are based on the most recent Mortgage that was taken out on this home.
Original Mortgage
$536,000
Outstanding Balance
$487,720
Interest Rate
2.8%
Mortgage Type
New Conventional
Estimated Equity
$324,456
Purchase Details
Closed on
Apr 9, 2009
Sold by
Martin Andrew Pierce Llc
Bought by
Jovanovic Svetisiav and Iguchi Asuka
Home Financials for this Owner
Home Financials are based on the most recent Mortgage that was taken out on this home.
Original Mortgage
$215,200
Interest Rate
5.24%
Mortgage Type
Purchase Money Mortgage
Purchase Details
Closed on
Aug 14, 2008
Sold by
Allison Micah
Bought by
Martin Andrew Pierce Llc
Purchase Details
Closed on
Jul 31, 2006
Sold by
Charlesworth Forrest
Bought by
Allison Micah
Home Financials for this Owner
Home Financials are based on the most recent Mortgage that was taken out on this home.
Original Mortgage
$396,000
Interest Rate
7.87%
Mortgage Type
Purchase Money Mortgage
Create a Home Valuation Report for This Property
The Home Valuation Report is an in-depth analysis detailing your home's value as well as a comparison with similar homes in the area
Home Values in the Area
Average Home Value in this Area
Purchase History
| Date | Buyer | Sale Price | Title Company |
|---|---|---|---|
| Landgrebe Jordan M | $670,000 | First Integrity Title | |
| Jovanovic Svetisiav | $269,000 | Security Title | |
| Martin Andrew Pierce Llc | -- | None Available | |
| Allison Micah | $495,000 | Quantum Title |
Source: Public Records
Mortgage History
| Date | Status | Borrower | Loan Amount |
|---|---|---|---|
| Open | Landgrebe Jordan M | $536,000 | |
| Previous Owner | Jovanovic Svetisiav | $215,200 | |
| Previous Owner | Allison Micah | $396,000 |
Source: Public Records
Tax History Compared to Growth
Tax History
| Year | Tax Paid | Tax Assessment Tax Assessment Total Assessment is a certain percentage of the fair market value that is determined by local assessors to be the total taxable value of land and additions on the property. | Land | Improvement |
|---|---|---|---|---|
| 2024 | $4,015 | $45,918 | $16,601 | $29,317 |
| 2023 | $4,015 | $45,918 | $16,601 | $29,317 |
| 2022 | $3,521 | $39,549 | $16,637 | $22,912 |
| 2021 | $3,570 | $40,687 | $17,116 | $23,571 |
| 2020 | $3,308 | $37,895 | $16,151 | $21,744 |
| 2019 | $3,264 | $37,895 | $16,151 | $21,744 |
| 2018 | $3,056 | $34,294 | $9,512 | $24,782 |
| 2017 | $2,759 | $34,294 | $9,512 | $24,782 |
| 2016 | $2,756 | $32,054 | $6,280 | $25,774 |
| 2015 | $2,344 | $32,054 | $6,280 | $25,774 |
| 2014 | $2,344 | $25,575 | $5,731 | $19,844 |
Source: Public Records
Map
Nearby Homes
- 4730 Otis St
- 4730 Pierce St
- 4541 Reed St
- 6920 W 47th Place
- 7010 W 44th Ave
- 6920 W 48th Ave Unit 6920
- 4420 Teller St
- 4125 Pierce St
- 4635 Teller St
- 4295 Harlan St
- 4095 Quay St
- 4835 Harlan St Unit 14-17
- 7221 W 48th Ave
- 6105 W 49th Place
- 4014 Upham St
- 4026 Upham St
- 3830 Pierce St
- 3820 Pierce St
- 5926 W 41st Ave Unit 10
- 4024 Upham St
- 6655 W 45th Ave
- 4501 Newland St
- 6630 W 45th Place
- 6675 W 45th Ave
- 6660 W 45th Place
- 4595 Newland St
- 6614 W 45th Ave
- 6624 W 45th Ave
- 4495 Newland St
- 6690 W 45th Place
- 6565 W 45th Ave
- 6705 W 45th Ave
- 6634 W 45th Ave
- 6700 W 45th Place
- 6580 W 45th Place
- 6545 W 45th Ave
- 6725 W 45th Ave
- 6615 W 44th Place
- 6625 W 44th Place
- 6605 W 44th Place
