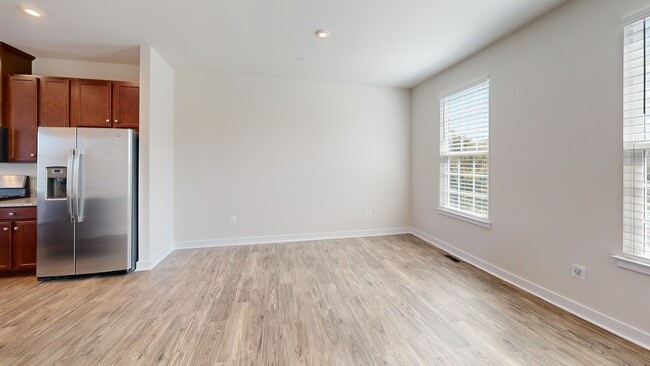
6616 Ballenger Run Blvd Frederick, MD 21703
Estimated payment $2,884/month
Highlights
- Hot Property
- Open Floorplan
- Deck
- Gourmet Kitchen
- Colonial Architecture
- Main Floor Bedroom
About This Home
Welcome to this beautifully maintained 3-bedroom, 3.5-bathroom townhome in highly sought-after Ballenger Run! Built in 2021, this home feels nearly brand new and is packed with upgrades throughout.
Enjoy an open-concept main level featuring plenty of natural light, granite countertops, stainless steel appliances, kitchen island, bar area, and spacious living and dining areas—perfect for both everyday living and entertaining. Freshly painted with brand-new carpet throughout, this home is truly move-in ready.
The oversized one-car garage has been newly finished with durable epoxy coating. The extended driveway offers space for up to two additional vehicles. Additional parking is unassigned and available both in the lot and on the street.
Step outside to a freshly pressure-washed deck, ideal for outdoor relaxation. The upper level offers well-sized bedrooms, each with its own full bathroom. A full-sized stacked washer and dryer are also located on the upper floor for added convenience.
Community amenities include a pool, clubhouse, gym, and tot lot—everything you need for low-maintenance, amenity-rich living.
Schedule your showing today—this one won’t last!
Listing Agent
Berkshire Hathaway HomeServices PenFed Realty Listed on: 07/16/2025

Townhouse Details
Home Type
- Townhome
Est. Annual Taxes
- $4,087
Year Built
- Built in 2021
Lot Details
- 1,600 Sq Ft Lot
- Sprinkler System
- Property is in excellent condition
HOA Fees
- $151 Monthly HOA Fees
Parking
- 1 Car Direct Access Garage
- 2 Driveway Spaces
- Oversized Parking
- Parking Storage or Cabinetry
- Rear-Facing Garage
- Garage Door Opener
- On-Street Parking
- Parking Lot
- Unassigned Parking
Home Design
- Colonial Architecture
- Slab Foundation
- Shingle Roof
- Vinyl Siding
Interior Spaces
- 1,600 Sq Ft Home
- Property has 3 Levels
- Open Floorplan
- Chair Railings
- Ceiling height of 9 feet or more
- Recessed Lighting
- Window Treatments
- Sliding Doors
- Family Room Off Kitchen
- Dining Area
- Carpet
- Attic
Kitchen
- Gourmet Kitchen
- Gas Oven or Range
- Built-In Microwave
- Dishwasher
- Stainless Steel Appliances
- Kitchen Island
- Upgraded Countertops
- Disposal
Bedrooms and Bathrooms
- Main Floor Bedroom
- Walk-In Closet
- Walk-in Shower
Laundry
- Laundry on upper level
- Stacked Gas Washer and Dryer
Outdoor Features
- Deck
Schools
- Ballenger Creek Elementary And Middle School
- Tuscarora High School
Utilities
- Forced Air Heating and Cooling System
- Tankless Water Heater
- Natural Gas Water Heater
Listing and Financial Details
- Tax Lot 117
- Assessor Parcel Number 1128598495
- $300 Front Foot Fee per year
Community Details
Overview
- Association fees include common area maintenance, lawn maintenance, management, pool(s), reserve funds, snow removal, trash, health club
- Ballenger Run HOA
- Built by Ryan Homes
- Ballenger Run Subdivision, Clarendon Floorplan
Recreation
- Community Pool
Map
Home Values in the Area
Average Home Value in this Area
Tax History
| Year | Tax Paid | Tax Assessment Tax Assessment Total Assessment is a certain percentage of the fair market value that is determined by local assessors to be the total taxable value of land and additions on the property. | Land | Improvement |
|---|---|---|---|---|
| 2025 | $3,895 | $358,500 | $85,000 | $273,500 |
| 2024 | $3,895 | $334,467 | $0 | $0 |
| 2023 | $3,558 | $310,433 | $0 | $0 |
| 2022 | $3,382 | $286,400 | $90,000 | $196,400 |
| 2021 | $3,310 | $269,833 | $0 | $0 |
| 2020 | $820 | $70,000 | $0 | $0 |
| 2019 | $0 | $60,000 | $60,000 | $0 |
Property History
| Date | Event | Price | Change | Sq Ft Price |
|---|---|---|---|---|
| 07/16/2025 07/16/25 | For Sale | $439,900 | 0.0% | $275 / Sq Ft |
| 06/30/2022 06/30/22 | Rented | $2,400 | 0.0% | -- |
| 06/07/2022 06/07/22 | Under Contract | -- | -- | -- |
| 05/26/2022 05/26/22 | For Rent | $2,400 | 0.0% | -- |
| 02/03/2021 02/03/21 | Sold | $314,295 | 0.0% | $196 / Sq Ft |
| 07/19/2020 07/19/20 | Pending | -- | -- | -- |
| 07/19/2020 07/19/20 | For Sale | $314,295 | -- | $196 / Sq Ft |
Purchase History
| Date | Type | Sale Price | Title Company |
|---|---|---|---|
| Deed | $314,295 | Classic Settlements Inc | |
| Deed | $597,602 | Nvr Settlement Services |
Mortgage History
| Date | Status | Loan Amount | Loan Type |
|---|---|---|---|
| Previous Owner | $304,866 | New Conventional |
About the Listing Agent
Christopher's Other Listings
Source: Bright MLS
MLS Number: MDFR2067446
APN: 28-598495
- 5358 Red Mulberry Way
- 5362 Red Mulberry Way
- 6519 Wild Plum Dr
- 5220 Red Maple Dr
- 5214 Red Maple Dr
- 5278 Black Locust Dr
- 6813 Fallard Place
- 6452 Autumn Olive Dr
- 6509 Wiltshire Dr Unit D
- 6503 Montalto Crossing Unit H
- 5500 Upshur Square
- 6508 B Wiltshire Dr Unit 206
- 6508 F Wiltshire Dr Unit 203
- 5533 Westcott Cir
- 6600 Gooseander Ct
- 6611 Eider Ct
- 5006 Saint Simon Ct
- 5203 Ivywood Dr S
- 6705 Black Duck Ct
- 6918 Taran Ct
- 6532 Ballenger Run Blvd
- 6801 Fallard Place
- 5311 Striped Maple St
- 6413 Weatherby Ct Unit D
- 6814 Snow Goose Ct
- 6658 Seagull Ct
- 6959 Castle Ct
- 5006 Croydon Terrace
- 5089 Stapleton Terrace
- 4971 Clarendon Terrace
- 6640 Pebble Ct
- 5032 Merganser Ct
- 5354 Regal Ct
- 5806 Duke Ct
- 6820 Farmbrook Ct
- 4996 Pintail Ct
- 6576 Duncan Place
- 6395 Walcott Ln
- 4901 Meridian Way
- 4806 Calibri Ct





