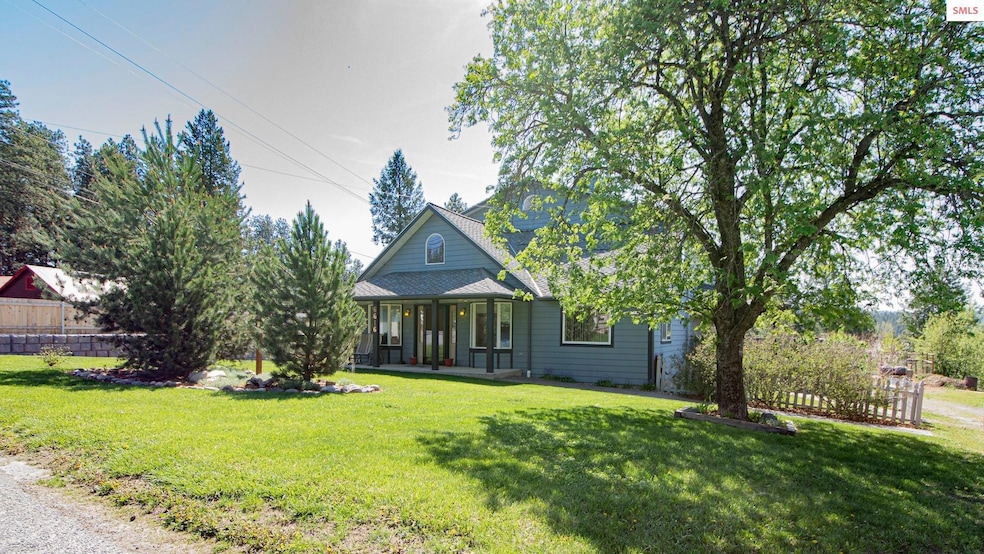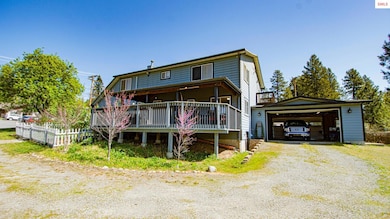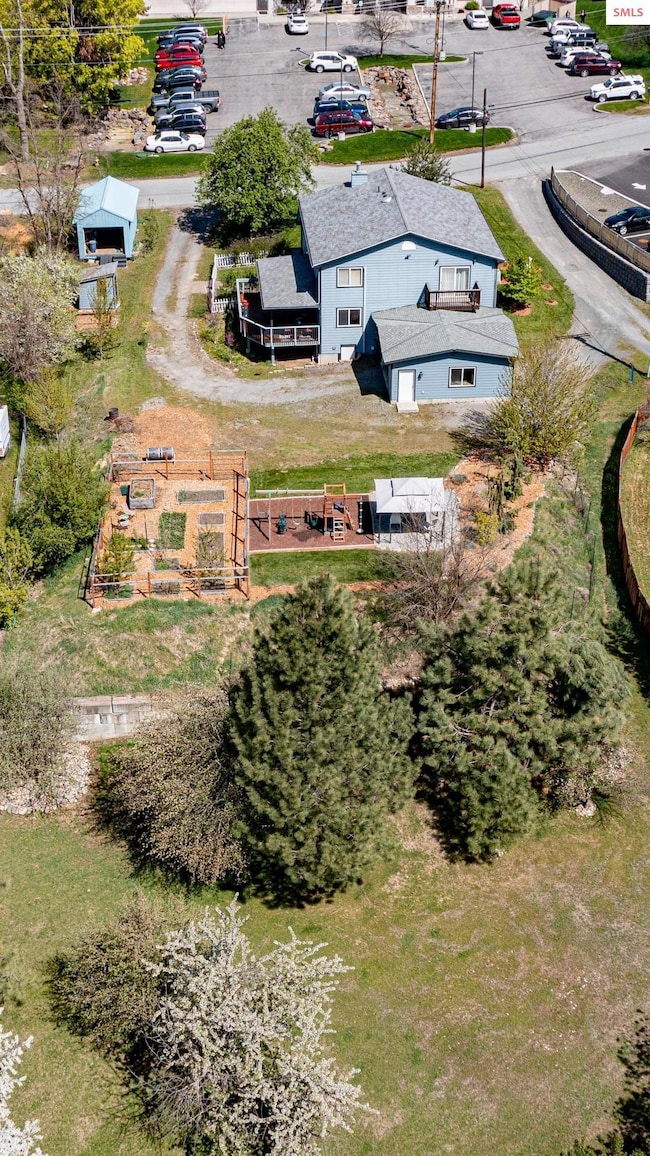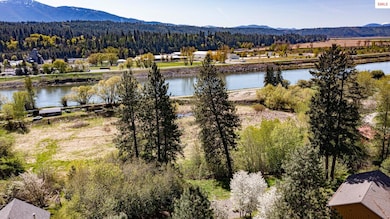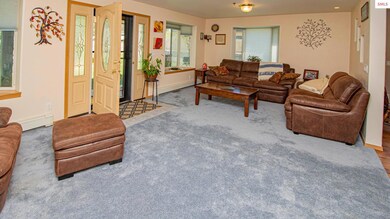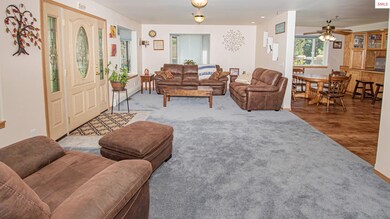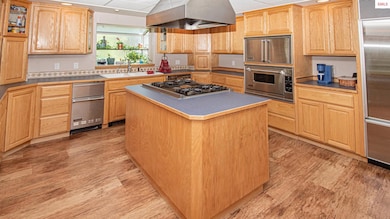
6616 Comanche St Bonners Ferry, ID 83805
Estimated payment $3,433/month
Highlights
- Water Views
- Gourmet Kitchen
- Mature Trees
- Public Water Access
- Primary Bedroom Suite
- Viking Appliances
About This Home
Spacious, Stylish & Ideally Located – Just Steps from the Hospital. This well-maintained 4-bed, 4-bath home offers 3,348 sq. ft. of thoughtfully designed living on a beautifully landscaped 0.47-acre city lot. At its heart is a chef’s kitchen w Viking appliances, Sub-Zero fridge, convection oven, & breakfast bar—perfect for entertaining. The open-concept layout connects seamlessly to the living & dining areas, creating a warm, welcoming flow. With two primary suites—one on the main level & another upstairs w a jetted tub/shower & bidet and private river-view balcony—the home is ideal for guests or multigenerational living. Upstairs also includes a family room, office, & two bedrooms w private access to a shared bath. Enjoy a large covered deck, mature landscaping, fenced garden, sprinkler system, storage shed & chicken coop (both w electricity), & a 2-car drive-through garage + a single car garage. Additional features include A/C (forced air + mini splits) hydronic & natural gas heat, plus central vac & new lvp flooring. Just across from Boundary Community Hospital & minutes from downtown.
Home Details
Home Type
- Single Family
Est. Annual Taxes
- $3,226
Year Built
- Built in 1921
Lot Details
- 0.49 Acre Lot
- Level Lot
- Sprinkler System
- Mature Trees
Parking
- 2 Car Attached Garage
Home Design
- Contemporary Architecture
- Concrete Foundation
- Frame Construction
Interior Spaces
- 3,748 Sq Ft Home
- 2-Story Property
- Central Vacuum
- Ceiling Fan
- Double Pane Windows
- Insulated Windows
- Garden Windows
- Mud Room
- Great Room
- Family Room
- Den
- First Floor Utility Room
- Laundry Room
- Storage
- Carpet
- Water Views
- Attic Fan
- Unfinished Basement
Kitchen
- Gourmet Kitchen
- Breakfast Area or Nook
- Convection Oven
- Freezer
- Dishwasher
- Viking Appliances
- Trash Compactor
- Disposal
Bedrooms and Bathrooms
- 4 Bedrooms
- Primary Bedroom Suite
- Walk-In Closet
- 4 Bathrooms
- Hydromassage or Jetted Bathtub
Outdoor Features
- Public Water Access
- Balcony
- Covered Deck
- Covered Patio or Porch
- Storage Shed
Schools
- Valley View Elementary School
- Boundary County Middle School
- Bonners Ferry High School
Utilities
- Air Conditioning
- Forced Air Heating System
- Hydronic Heating System
- Heating System Uses Natural Gas
- Radiant Heating System
- Electricity To Lot Line
- Gas Available
Community Details
- No Home Owners Association
Listing and Financial Details
- Assessor Parcel Number RPB0700004001AA
Map
Home Values in the Area
Average Home Value in this Area
Tax History
| Year | Tax Paid | Tax Assessment Tax Assessment Total Assessment is a certain percentage of the fair market value that is determined by local assessors to be the total taxable value of land and additions on the property. | Land | Improvement |
|---|---|---|---|---|
| 2025 | $3,148 | $688,640 | $99,350 | $589,290 |
| 2024 | $3,225 | $684,840 | $99,350 | $585,490 |
| 2023 | $2,731 | $682,170 | $70,770 | $611,400 |
| 2022 | $3,822 | $701,490 | $56,730 | $644,760 |
| 2021 | $3,091 | $408,000 | $41,150 | $366,850 |
| 2020 | $2,561 | $382,940 | $38,330 | $344,610 |
| 2019 | $2,537 | $270,010 | $32,600 | $237,410 |
| 2018 | $2,408 | $254,590 | $32,600 | $221,990 |
| 2017 | $2,262 | $245,340 | $32,600 | $212,740 |
| 2016 | $784 | $212,510 | $32,160 | $180,350 |
| 2015 | $756 | $32,160 | $32,160 | $0 |
| 2014 | $1,907 | $32,160 | $32,160 | $0 |
| 2013 | -- | $32,160 | $32,160 | $0 |
Property History
| Date | Event | Price | List to Sale | Price per Sq Ft | Prior Sale |
|---|---|---|---|---|---|
| 11/06/2025 11/06/25 | Price Changed | $599,000 | -1.8% | $160 / Sq Ft | |
| 07/10/2025 07/10/25 | Price Changed | $610,000 | -4.5% | $163 / Sq Ft | |
| 05/06/2025 05/06/25 | For Sale | $639,000 | +184.0% | $170 / Sq Ft | |
| 04/29/2016 04/29/16 | Sold | -- | -- | -- | View Prior Sale |
| 03/21/2016 03/21/16 | Pending | -- | -- | -- | |
| 01/25/2016 01/25/16 | For Sale | $225,000 | -- | $65 / Sq Ft |
Purchase History
| Date | Type | Sale Price | Title Company |
|---|---|---|---|
| Quit Claim Deed | -- | -- |
Mortgage History
| Date | Status | Loan Amount | Loan Type |
|---|---|---|---|
| Open | $130,000 | New Conventional |
About the Listing Agent

Client Focused. Relationship Driven. Rooted in Bonners Ferry.
For me, real estate has never been just about houses—it’s about people. It’s about the life you’re building, the future you’re stepping into, and the relationships we form along the way. As a lifelong Bonners Ferry local, I don’t just sell real estate in this community—I live it, love it, and believe in the abundance it has to offer every family, every investor, and every dreamer who chooses to call it home.
Since 2008,
Kirsten's Other Listings
Source: Selkirk Association of REALTORS®
MLS Number: 20251085
APN: B0700004001A
- 6577 Comanche St
- 6702 Pine St
- 6511 Comanche St
- 7448 Cassia St
- 6677 Kaniksu St
- 7441 Wells St
- 7168 4th St
- 7494 Wells St
- 7492 Mohawk St
- 6476 Kootenai St
- 6857 Westview Dr
- 7083 Helena St
- 515377 U S Route 95
- nna U S Route 95
- 53396 U S Route 95
- NNA Highway 95
- 7376 Wild Horse Ln
- Tract 2 Deep Creak Loop Rd
- 6499 Van Buren St
- 6209 Florida St
