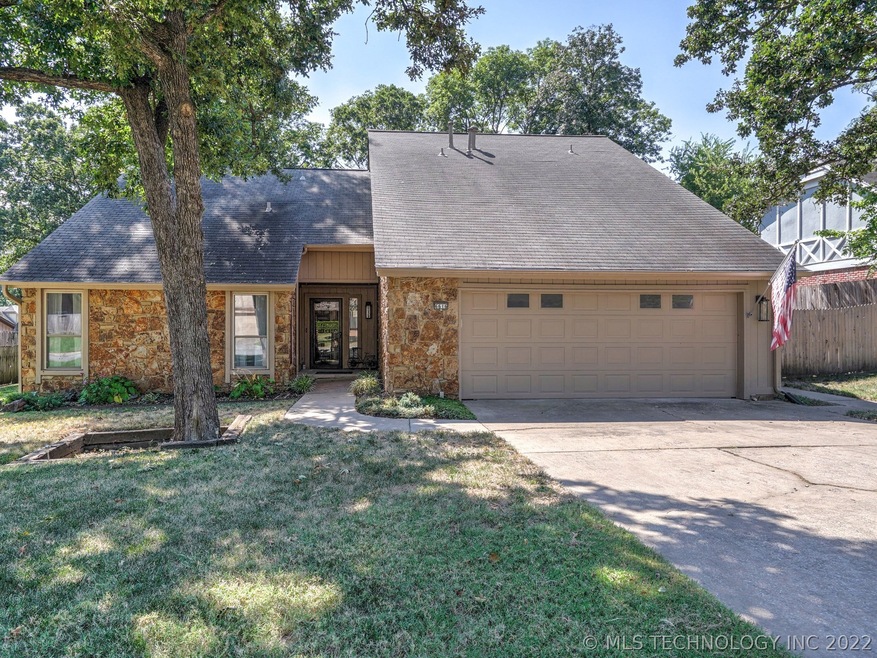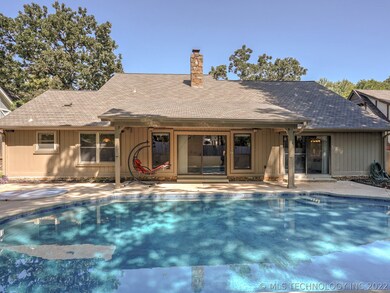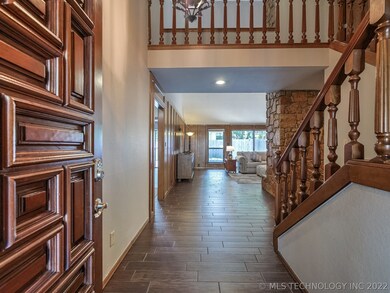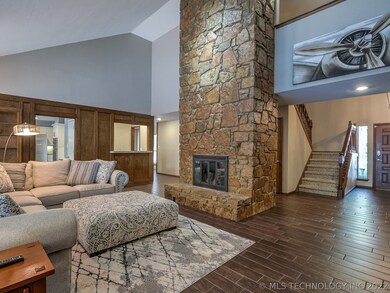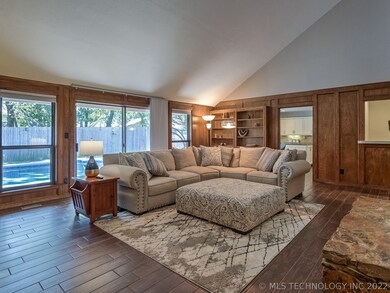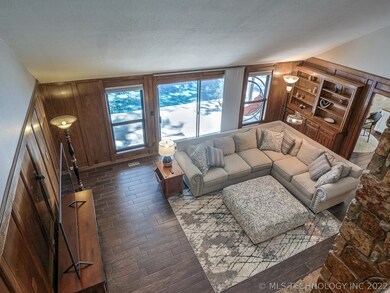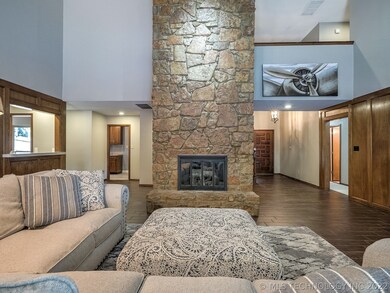
6616 E 88th Place Tulsa, OK 74133
Chimney Hills Estates NeighborhoodHighlights
- In Ground Pool
- Mature Trees
- Granite Countertops
- Darnaby Elementary School Rated A
- Vaulted Ceiling
- Covered patio or porch
About This Home
As of August 2022Spacious & beautifully maintained home w a gunite pool & spa over 3,000+sqft! Grand entry w gorgeous floor to ceiling fireplace makes such a statement in this large vaulted living room great for entertaining! Open Kitchen to living room w elegant updates of builtin stainless steel appliances, granite counters, shaker cabinets & fixtures. A private walk in wet bar also in living room. Wood grain tile flooring through out the first floor. Master suite has a private exit to the relaxing backyard pool oasis.
Last Agent to Sell the Property
Coldwell Banker Select License #151146 Listed on: 09/17/2021

Home Details
Home Type
- Single Family
Est. Annual Taxes
- $3,634
Year Built
- Built in 1979
Lot Details
- 10,625 Sq Ft Lot
- North Facing Home
- Property is Fully Fenced
- Privacy Fence
- Landscaped
- Mature Trees
HOA Fees
- $9 Monthly HOA Fees
Parking
- 2 Car Attached Garage
- Parking Storage or Cabinetry
Home Design
- Slab Foundation
- Wood Frame Construction
- Fiberglass Roof
- HardiePlank Type
- Asphalt
- Stone
Interior Spaces
- 3,046 Sq Ft Home
- 2-Story Property
- Wet Bar
- Wired For Data
- Vaulted Ceiling
- Ceiling Fan
- Wood Burning Fireplace
- Gas Log Fireplace
- Vinyl Clad Windows
- Insulated Windows
- Insulated Doors
- Fire and Smoke Detector
- Washer and Gas Dryer Hookup
Kitchen
- Built-In Oven
- Electric Oven
- Built-In Range
- Microwave
- Dishwasher
- Granite Countertops
- Disposal
Flooring
- Carpet
- Tile
Bedrooms and Bathrooms
- 4 Bedrooms
Eco-Friendly Details
- Energy-Efficient Windows
- Energy-Efficient Doors
Pool
- In Ground Pool
- Spa
- Gunite Pool
Outdoor Features
- Covered patio or porch
- Rain Gutters
Schools
- Darnaby Elementary School
- Union High School
Utilities
- Forced Air Zoned Heating and Cooling System
- Heating System Uses Gas
- Gas Water Heater
- High Speed Internet
- Phone Available
- Satellite Dish
- Cable TV Available
Community Details
Overview
- Chimney Hills Estates Subdivision
Recreation
- Community Spa
Ownership History
Purchase Details
Home Financials for this Owner
Home Financials are based on the most recent Mortgage that was taken out on this home.Purchase Details
Home Financials for this Owner
Home Financials are based on the most recent Mortgage that was taken out on this home.Purchase Details
Purchase Details
Home Financials for this Owner
Home Financials are based on the most recent Mortgage that was taken out on this home.Purchase Details
Home Financials for this Owner
Home Financials are based on the most recent Mortgage that was taken out on this home.Similar Homes in the area
Home Values in the Area
Average Home Value in this Area
Purchase History
| Date | Type | Sale Price | Title Company |
|---|---|---|---|
| Warranty Deed | $400,000 | -- | |
| Warranty Deed | $324,500 | Firstitle & Abstract Svcs Ll | |
| Interfamily Deed Transfer | -- | None Available | |
| Warranty Deed | $257,500 | Executives T&E Llc | |
| Personal Reps Deed | $196,500 | None Available |
Mortgage History
| Date | Status | Loan Amount | Loan Type |
|---|---|---|---|
| Open | $300,000 | New Conventional | |
| Previous Owner | $200,000 | New Conventional | |
| Previous Owner | $50,000 | New Conventional | |
| Previous Owner | $192,940 | FHA |
Property History
| Date | Event | Price | Change | Sq Ft Price |
|---|---|---|---|---|
| 08/30/2022 08/30/22 | Sold | $400,000 | +4.0% | $134 / Sq Ft |
| 06/26/2022 06/26/22 | Pending | -- | -- | -- |
| 06/26/2022 06/26/22 | For Sale | $384,500 | +18.5% | $129 / Sq Ft |
| 10/15/2021 10/15/21 | Sold | $324,500 | +1.4% | $107 / Sq Ft |
| 09/17/2021 09/17/21 | Pending | -- | -- | -- |
| 09/17/2021 09/17/21 | For Sale | $320,000 | +24.3% | $105 / Sq Ft |
| 04/01/2019 04/01/19 | Sold | $257,400 | -2.8% | $86 / Sq Ft |
| 02/12/2019 02/12/19 | Pending | -- | -- | -- |
| 02/12/2019 02/12/19 | For Sale | $264,900 | +34.8% | $89 / Sq Ft |
| 03/20/2013 03/20/13 | Sold | $196,500 | -2.5% | $66 / Sq Ft |
| 02/05/2013 02/05/13 | Pending | -- | -- | -- |
| 02/05/2013 02/05/13 | For Sale | $201,500 | -- | $67 / Sq Ft |
Tax History Compared to Growth
Tax History
| Year | Tax Paid | Tax Assessment Tax Assessment Total Assessment is a certain percentage of the fair market value that is determined by local assessors to be the total taxable value of land and additions on the property. | Land | Improvement |
|---|---|---|---|---|
| 2024 | $4,814 | $37,778 | $3,177 | $34,601 |
| 2023 | $4,814 | $37,648 | $3,300 | $34,348 |
| 2022 | $4,755 | $35,695 | $3,300 | $32,395 |
| 2021 | $3,687 | $27,326 | $3,184 | $24,142 |
| 2020 | $3,634 | $27,326 | $3,184 | $24,142 |
| 2019 | $2,927 | $21,263 | $2,933 | $18,330 |
| 2018 | $2,831 | $20,615 | $3,147 | $17,468 |
| 2017 | $2,848 | $21,615 | $3,300 | $18,315 |
| 2016 | $2,785 | $21,615 | $3,300 | $18,315 |
| 2015 | $2,815 | $21,615 | $3,300 | $18,315 |
| 2014 | $2,771 | $21,615 | $3,201 | $18,414 |
Agents Affiliated with this Home
-
T
Seller's Agent in 2022
Toni Bales
McGraw, REALTORS
(918) 691-5100
3 in this area
40 Total Sales
-

Buyer's Agent in 2022
VIKTORIA DOERFEL
eXp Realty, LLC (BO)
(405) 885-0905
1 in this area
3 Total Sales
-

Seller's Agent in 2021
Jenni Pollard
Coldwell Banker Select
(918) 625-0351
7 in this area
183 Total Sales
-

Seller's Agent in 2019
Brian Frere
Keller Williams Preferred
(918) 298-6900
6 in this area
567 Total Sales
-

Seller's Agent in 2013
Patty Taylor
McGraw, REALTORS
(918) 639-9898
2 in this area
52 Total Sales
-
D
Buyer's Agent in 2013
Dana Hickerson
Hickerson Realty
(918) 970-4000
47 Total Sales
Map
Source: MLS Technology
MLS Number: 2132686
APN: 75301-83-14-48280
- 6617 E 88th Place
- 8747 S 68th Ave E
- 8935 S Norwood Ave Unit 1402
- 8934 S 67th Ave E
- 6330 E 89th Place Unit 1004
- 8912 S 70th Ave E
- 6320 E 88th St
- 7020 E 89th St
- 0 E 85th Ct Unit 2527614
- 9145 E 69th Place Unit A
- 9034 S Maplewood Ave
- 12249 S 65th Place E
- 12250 S 65th Place E
- 8529 S Maplewood Ave
- 8617 S 72nd Ave E
- 9208 S 70th Ave E
- 8918 S Lakewood Ave
- 7222 E 87th St
- 5941 E 87th St
- 8311 S 67th Ave E
