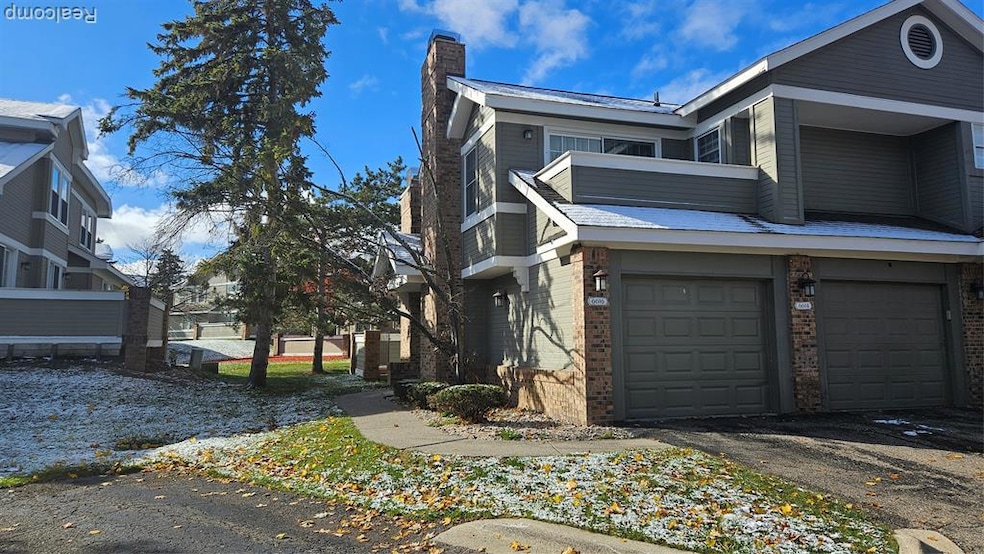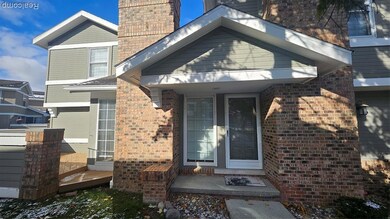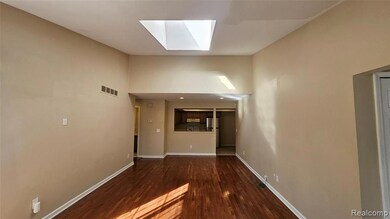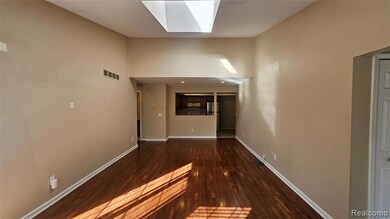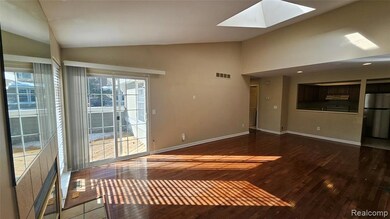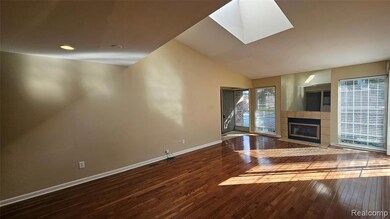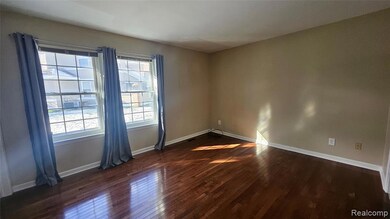6616 Embers Ct Unit 49 West Bloomfield, MI 48322
2
Beds
2
Baths
1,059
Sq Ft
17.55
Acres
Highlights
- In Ground Pool
- Deck
- Ground Level Unit
- Clubhouse
- End Unit
- No HOA
About This Home
Desirable end unit ranch condo. 2 bedroom, 2 full bath. Great Rm w/vaulted ceilings, skylight, cozy fireplace, hardwood floors, and door-wall to private deck. Kitchen open to great room great for entertaining. Primary suite with walk-in closet and bath. great additional sized 2nd bedroom. First floor laundry room. Attached 1 car garage. Club house w/ pool, tennis courts and gym. Close to freeways and shopping. Immediate occupancy. Longer term lease preferred. No pets. 1 1/2 months rent security deposit and first month rent due on signing. Lease application, credit report, verification of income/employment.
Condo Details
Home Type
- Condominium
Est. Annual Taxes
- $2,547
Year Built
- Built in 1984
Lot Details
- End Unit
- Private Entrance
Home Design
- Poured Concrete
- Asphalt Roof
Interior Spaces
- 1,059 Sq Ft Home
- 1-Story Property
- Living Room with Fireplace
- Unfinished Basement
Kitchen
- Free-Standing Electric Range
- Dishwasher
Bedrooms and Bathrooms
- 2 Bedrooms
- 2 Full Bathrooms
Parking
- 1 Car Direct Access Garage
- Garage Door Opener
Outdoor Features
- In Ground Pool
- Deck
Location
- Ground Level Unit
Utilities
- Forced Air Heating and Cooling System
- Heating System Uses Natural Gas
Listing and Financial Details
- Security Deposit $3,450
- 12 Month Lease Term
- 24 Month Lease Term
- Application Fee: 40.00
- Assessor Parcel Number 1834200101
Community Details
Overview
- No Home Owners Association
- Chimney Hill Of W Bloomfield Occpn 379 Subdivision
- On-Site Maintenance
Amenities
- Clubhouse
Recreation
- Community Pool
- Tennis Courts
Pet Policy
- Call for details about the types of pets allowed
Map
Source: Realcomp
MLS Number: 20251052938
APN: 18-34-200-101
Nearby Homes
- 6651 Hearthside Ct Unit 1
- 6614 Embers Ct
- 6621 Bellows Ct Unit 62
- 4161 Breckenridge Dr
- 6843 Leslee Crest Dr
- 6322 Pepper Hill St Unit 62
- 6222 Pepper Hill St
- 7027 Beverly Crest Dr
- 4185 Pinehurst Ct
- 6906 Pebblecreek Woods Dr
- 6904 Pebble Park Cir
- 6769 Heather Heath
- 23617 Trailview Dr Unit 29
- 23601 Trailview Dr Unit 37
- 6145 Orchard Lake Rd Unit 204
- 4392 Gateway Cir Unit 59
- 6624 Mellow Wood Ln
- 6151 Orchard Lake Rd Unit 103
- 6109 Orchard Lake Rd Unit 101
- 7118 Pebble Park Dr
- 6621 Bellows Ct Unit 62
- 6620 Fireside Ct
- 6834 Chimney Hill Dr
- 6342 Aspen Ridge Blvd Unit 18
- 4180 Colorado Ln
- 6298 Aspen Ridge Blvd Unit 34
- 7020 Orchard Lake Rd
- 7110 Orchard Lake Rd
- 4015 Pinehurst Dr
- 7663 Danbury Cir
- 32023 W 14 Mile Rd Unit 108
- 6618 Shadowood Dr
- 6569 Whispering Woods Dr Unit 73
- 5214 Brett Ct
- 5527 Haverhill
- 5529 Pembury
- 31200 Hunters Dr
- 31045 Pheasant Run St
- 31120 Hunters Dr Unit uppr
- 5460 Bentley Rd
