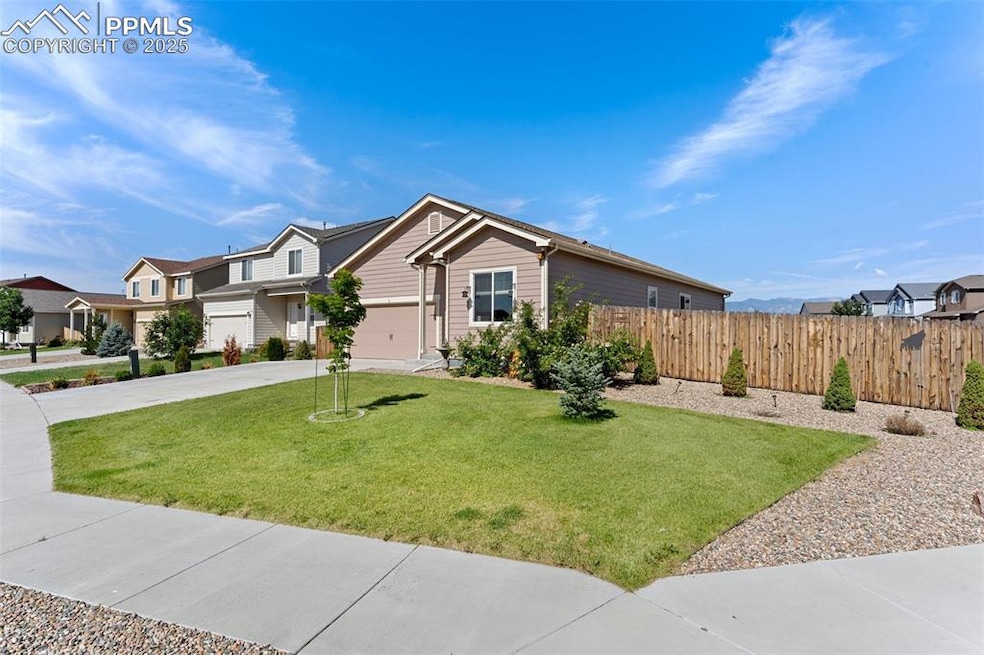
6616 Kearsarge Dr Colorado Springs, CO 80925
Estimated payment $2,642/month
Highlights
- Views of Pikes Peak
- Ranch Style House
- 2 Car Attached Garage
- Property is near a park
- Great Room
- Concrete Porch or Patio
About This Home
Perfect Ranch Style Home on a Huge Corner Lot! Fantastic Open Floor plan with Views of the Mountains and Pikes Peak! 3 Bedrooms, 2 Full Baths and a full sized 2 car garage, with extra driveway parking! Central A/C! Walk in to this stunning home to find the two bedrooms sharing a bath between. On your left is a large kitchen, granite counters and a huge center island. Don't miss the awesome pantry! Enjoy the open concept dining room/living room combo with a walk out to your back patio to enjoy the views. Tons of natural light! Tucked away and private is your Master Suite with a walk-in closet, Soaking Tub combo shower and extra large vanity. Fully fenced back yard with plenty of room to play! Storage shed included. Don't miss this one!
Home Details
Home Type
- Single Family
Est. Annual Taxes
- $4,133
Year Built
- Built in 2018
Lot Details
- 10,402 Sq Ft Lot
- Back Yard Fenced
- Landscaped
- Level Lot
Parking
- 2 Car Attached Garage
- Workshop in Garage
- Garage Door Opener
- Driveway
Property Views
- Pikes Peak
- Mountain
Home Design
- Ranch Style House
- Shingle Roof
- Masonite
Interior Spaces
- 1,733 Sq Ft Home
- Ceiling height of 9 feet or more
- Ceiling Fan
- Great Room
- Crawl Space
- Electric Dryer Hookup
Kitchen
- Microwave
- Dishwasher
- Disposal
Flooring
- Carpet
- Laminate
Bedrooms and Bathrooms
- 3 Bedrooms
- 2 Full Bathrooms
Accessible Home Design
- Remote Devices
Outdoor Features
- Concrete Porch or Patio
- Shed
Location
- Property is near a park
- Property is near schools
Schools
- Grand Mountain K-8 Elementary And Middle School
- Mesa Ridge High School
Utilities
- Forced Air Heating and Cooling System
- Heating System Uses Natural Gas
Community Details
Overview
- Association fees include management
Recreation
- Community Playground
- Park
- Trails
Map
Home Values in the Area
Average Home Value in this Area
Tax History
| Year | Tax Paid | Tax Assessment Tax Assessment Total Assessment is a certain percentage of the fair market value that is determined by local assessors to be the total taxable value of land and additions on the property. | Land | Improvement |
|---|---|---|---|---|
| 2025 | $4,133 | $29,710 | -- | -- |
| 2024 | $4,080 | $29,410 | $6,040 | $23,370 |
| 2022 | $3,317 | $22,350 | $4,810 | $17,540 |
| 2021 | $3,453 | $23,000 | $4,950 | $18,050 |
| 2020 | $3,340 | $22,030 | $4,330 | $17,700 |
| 2019 | $922 | $6,100 | $4,330 | $1,770 |
| 2018 | $1,325 | $8,700 | $8,700 | $0 |
| 2017 | $1,286 | $8,280 | $8,280 | $0 |
| 2016 | $736 | $5,280 | $5,280 | $0 |
Property History
| Date | Event | Price | Change | Sq Ft Price |
|---|---|---|---|---|
| 08/13/2025 08/13/25 | Pending | -- | -- | -- |
| 07/02/2025 07/02/25 | For Sale | $424,900 | -- | $245 / Sq Ft |
Purchase History
| Date | Type | Sale Price | Title Company |
|---|---|---|---|
| Personal Reps Deed | $350,000 | None Available | |
| Special Warranty Deed | $310,900 | First American Title |
Mortgage History
| Date | Status | Loan Amount | Loan Type |
|---|---|---|---|
| Open | $13,746 | Stand Alone Second | |
| Open | $343,660 | FHA | |
| Previous Owner | $248,720 | New Conventional |
Similar Homes in Colorado Springs, CO
Source: Pikes Peak REALTOR® Services
MLS Number: 4024301
APN: 55232-09-015
- 6672 Kearsarge Dr
- 6743 Phantom Way
- 6755 Phantom Way
- 6529 Tranters Creek Way
- 10171 Seawolf Dr
- 10179 Seawolf Dr
- 10128 Castor Dr
- 10202 Abrams Dr
- 10208 Abrams Dr
- 6577 Rubicon Heights
- 9844 Paluxy Heights
- 6687 Rubicon Dr
- 10105 Castor Dr
- 10868 Deer Meadow Cir
- 6565 Carriage Meadows Dr
- 9835 Rubicon Dr
- 6868 Alsea Dr
- 9949 Castor Dr
- 6882 Alsea Dr
- 6388 Roundup Butte St






