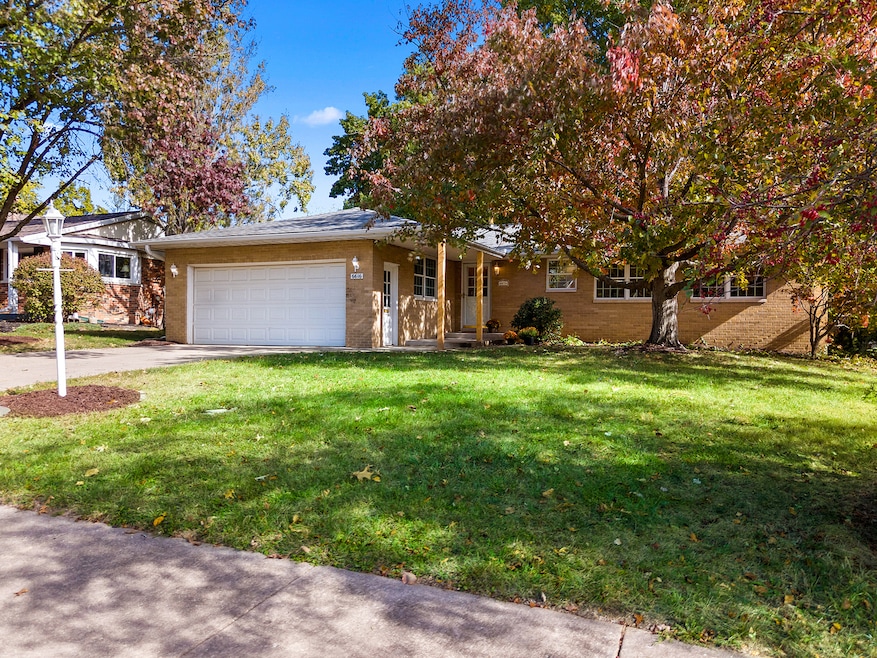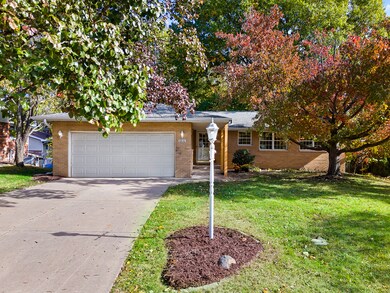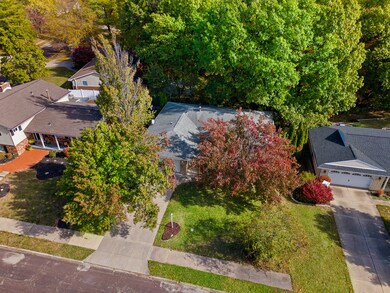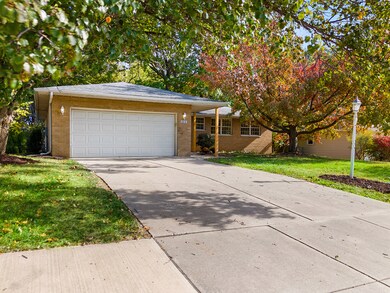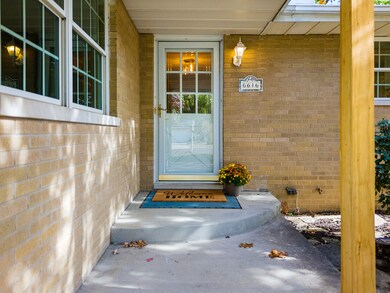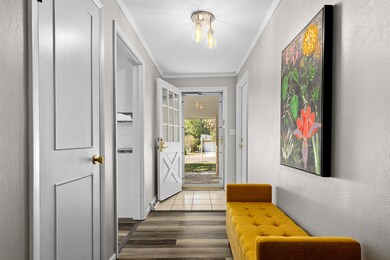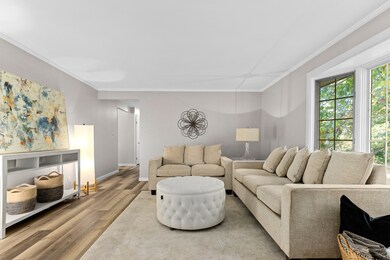Peoria Schools/ Richwoods High School. All-brick ranch with finished walkout basement, fresh 2025 updates, and a wooded, ravine-like backdrop. Inside, enjoy all-new interior paint on walls and ceilings, new lighting, and all new flooring. The kitchen shines with brand-new 2025 cabinets, granite counters, and a new dishwasher. Main level features 3 bedrooms and 2 full baths; lower level adds 2 more bedrooms, a full bath, a large rec room, storage, and walkout access. Cozy wood-burning fireplace. Attached 2-car garage. Level lot at the street with mature trees out back for privacy. Appliance notes: new 2025 dishwasher; range/oven and refrigerator are not new and convey as is, no warranties. Fireplace has not been used and conveys as is. Extras: formal and eat-in dining options, pantry, central air, public water/sewer. Brick exterior, shingle roof, block foundation. Convenient Peoria location near shopping, dining, and commuter routes. Showings begin Friday, October 31. Schedule your tour and be the first in. All measurements deemed reliable, but not guaranteed.

