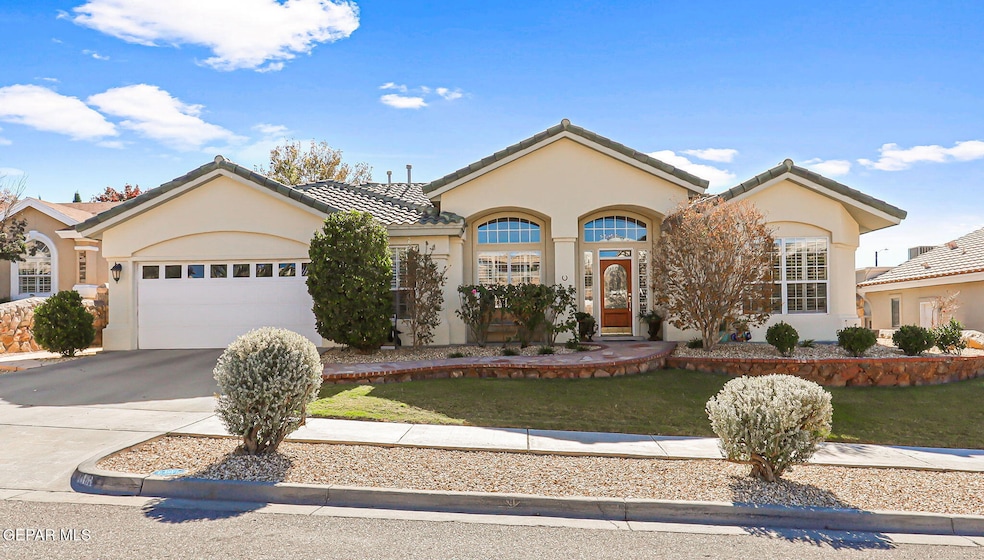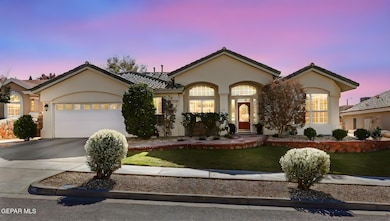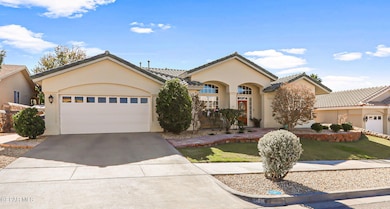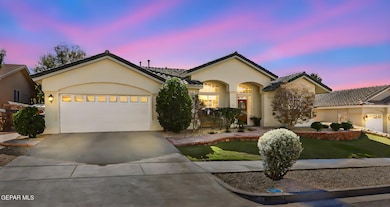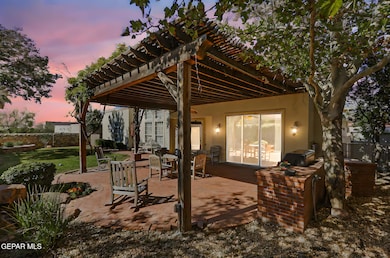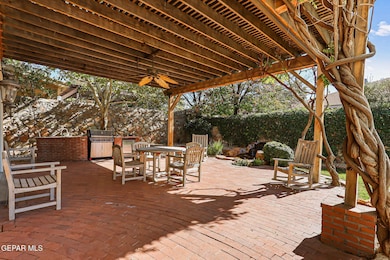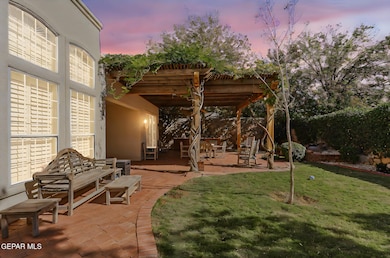6616 Wind Ridge Dr El Paso, TX 79912
High Ridge-Bear Ridge NeighborhoodEstimated payment $3,960/month
Highlights
- Hot Property
- Wood Flooring
- Attic
- Tippin Elementary School Rated A
- Outdoor Kitchen
- 2 Fireplaces
About This Home
If your dream home is traditional with stunning hardwood floors throughout and you love to entertain guests with a fabulous kitchen where everyone wants to help...come view this beautifully updated single story home. Formal living and dining rooms and a gathering area or family room with a fireplace opens to that culinary masterpiece of a kitchen with its island and bar seating , GE Monogram fridge and updated appliances. Sellers went to Phoenix to handpick this exquisite granite for the kitchen. Primary suite is separate with an inviting sitting area and a cozy fireplace plus access to the backyard. Lovely bath with shower and tub plus a walk in closet finishes out this area.
Two guest bedrooms share a full bath on the other side of the home plus a 3rd guest bedroom with shower bath. The outdoor oversized pergola with its dripping lilac wisteria in the summer adds shade while the sound of water in the pond adds even more ambience. Double car garage with a true workshop area or half garage.
Home Details
Home Type
- Single Family
Est. Annual Taxes
- $8,630
Year Built
- Built in 1998
Lot Details
- 8,914 Sq Ft Lot
- North Facing Home
- Back Yard Fenced
- Sprinklers on Timer
- Lawn
- Property is zoned A2
Home Design
- Tile Roof
- Stucco Exterior
Interior Spaces
- 2,915 Sq Ft Home
- 1-Story Property
- Ceiling Fan
- Recessed Lighting
- Track Lighting
- 2 Fireplaces
- Gas Fireplace
- Shades
- Shutters
- Drapes & Rods
- Entrance Foyer
- Formal Dining Room
- Home Office
- Workshop
- Washer and Electric Dryer Hookup
- Attic
Kitchen
- Country Kitchen
- Breakfast Area or Nook
- Free-Standing Gas Oven
- Free-Standing Electric Oven
- Microwave
- Dishwasher
- Kitchen Island
- Granite Countertops
- Ceramic Countertops
- Raised Panel Cabinets
- Disposal
Flooring
- Wood
- Tile
Bedrooms and Bathrooms
- 4 Bedrooms
- Walk-In Closet
- Granite Bathroom Countertops
- Dual Vanity Sinks in Primary Bathroom
Parking
- Attached Garage
- Oversized Parking
Outdoor Features
- Covered Patio or Porch
- Outdoor Kitchen
- Pergola
- Outdoor Gas Grill
Schools
- Tippin Elementary School
- Hornedo Middle School
- Franklin High School
Utilities
- Refrigerated Cooling System
- Central Heating and Cooling System
- Multiple Heating Units
- Heating System Uses Natural Gas
- Gas Water Heater
Community Details
- No Home Owners Association
- Built by Cardel
- Ridge View Estates Subdivision
Listing and Financial Details
- Homestead Exemption
- Assessor Parcel Number R46099901500200
Map
Home Values in the Area
Average Home Value in this Area
Tax History
| Year | Tax Paid | Tax Assessment Tax Assessment Total Assessment is a certain percentage of the fair market value that is determined by local assessors to be the total taxable value of land and additions on the property. | Land | Improvement |
|---|---|---|---|---|
| 2025 | $7,968 | $385,990 | -- | -- |
| 2024 | $7,968 | $350,900 | -- | -- |
| 2023 | $7,623 | $319,000 | $0 | $0 |
| 2022 | $8,584 | $290,000 | $48,939 | $241,061 |
| 2021 | $9,055 | $290,000 | $48,939 | $241,061 |
| 2020 | $8,280 | $269,392 | $34,349 | $235,043 |
| 2018 | $7,859 | $272,955 | $34,349 | $238,606 |
| 2017 | $6,799 | $241,380 | $34,349 | $207,031 |
| 2016 | $6,799 | $241,380 | $34,349 | $207,031 |
| 2015 | $6,941 | $259,923 | $34,349 | $225,574 |
| 2014 | $6,941 | $262,526 | $34,349 | $228,177 |
Property History
| Date | Event | Price | List to Sale | Price per Sq Ft |
|---|---|---|---|---|
| 11/17/2025 11/17/25 | For Sale | $615,000 | -- | $211 / Sq Ft |
Purchase History
| Date | Type | Sale Price | Title Company |
|---|---|---|---|
| Interfamily Deed Transfer | -- | None Available | |
| Warranty Deed | -- | -- | |
| Vendors Lien | -- | -- | |
| Vendors Lien | -- | -- |
Mortgage History
| Date | Status | Loan Amount | Loan Type |
|---|---|---|---|
| Previous Owner | $130,000 | No Value Available | |
| Previous Owner | $157,500 | Construction |
Source: Greater El Paso Association of REALTORS®
MLS Number: 933818
APN: R460-999-0150-0200
- 6664 Tuscany Ridge Dr
- 6531 Brook Ridge Cir
- 1109 Noble Ridge Way
- 6544 Royal Ridge Dr
- 6572 Tuscany Ridge Dr
- 1111 Sun Ridge Dr
- 6620 Imperial Ridge Dr
- 6717 Imperial Ridge Dr
- 1420 Cloud Ridge Dr
- 6514 Franklin Cove Place
- 6601 Imperial Ridge Dr
- 6701 Pearl Ridge Dr
- 1471 Cheyenne Ridge Dr
- 6705 Pearl Ridge Dr
- 6909 Desert Canyon Dr
- 6484 Calle Placido Dr
- 6371 Franklin Summit Dr
- 6909 Canyon Run Dr
- 6609 El Poste Ct
- 6528 Calle Placido Dr
- 6920 Imperial Ridge Dr
- 901 Las Aves Place
- 6561 Isla Del Rey Dr
- 6372 Franklin Ridge Dr
- 7025 Crown Ridge Dr
- 6329 Franklin Ridge Dr
- 7005 Black Ridge Dr
- 6336 Cougar Ridge Ln
- 903 Agua Caliente Dr
- 6609 Parque Del Sol Dr
- 6451 Loma de Cristo Dr
- 7133 Imperial Ridge Dr
- 6312 Casper Ridge Dr
- 7072 Luz de Espejo Dr
- 7333 Golden Hawk Dr
- 6716 Red Canyon Sage Ln
- 1605 Playa Del Sol
- 7049 Westwind Dr
- 6344 Via Aventura Dr
- 6101 Los Siglos Dr
