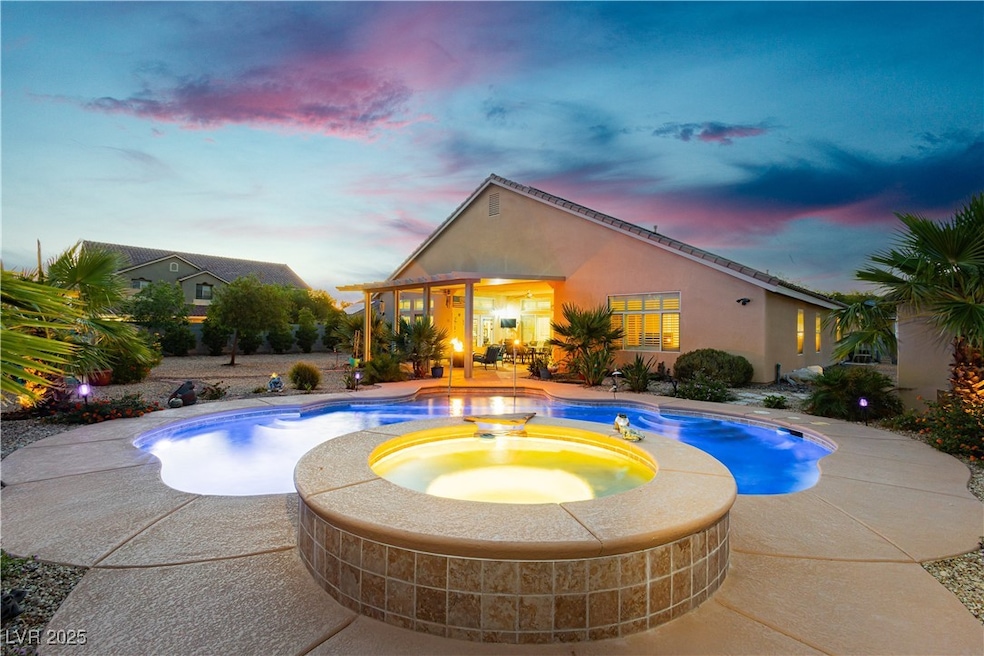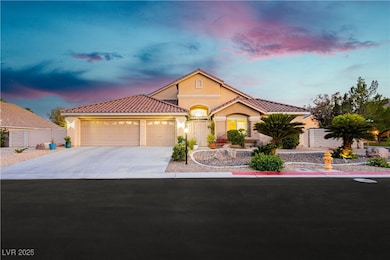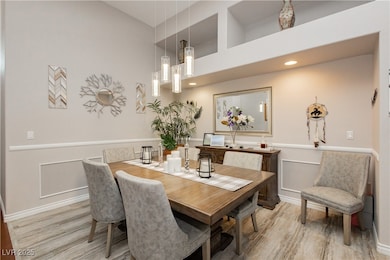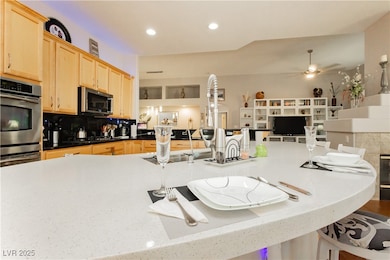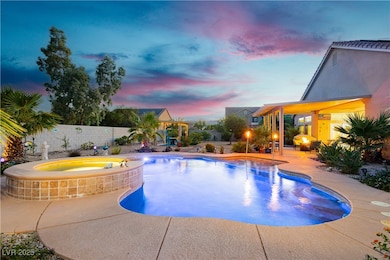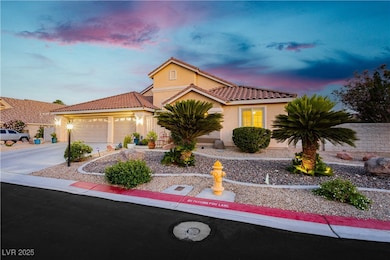6617 Golden Bit Ave Las Vegas, NV 89131
Tule Springs NeighborhoodEstimated payment $5,210/month
Highlights
- Indoor Spa
- Heated In Ground Pool
- Solar Power System
- Kitty Mcdonough Ward Elementary School Rated 9+
- RV Access or Parking
- Gated Community
About This Home
Nestled in an exclusive gated community, this 4-bedroom, 2.5-bathroom estate sits on a sprawling 1⁄2 acre lot. Designed for both comfort & elegance, this home features wood-like tile & laminate wood flooring throughout, vaulted ceilings, ceiling fans, & an open-concept layout, creating a bright & inviting atmosphere. The gourmet kitchen boasts double ovens, sleek counters, ample cabinetry & massive island that seamlessly flows into the family room. The primary suite is a tranquil retreat, featuring a spa-like ensuite w/a soaking tub, walk-in shower & dual vanities. Step outside to a resort-style yard, complete w/ a sparkling pool, spa, covered patio & a separate covered sitting area—ideal for watching the stunning desert sunsets. Lush fruit trees add natural beauty, while RV parking provides convenience for outdoor enthusiasts. This home perfectly balances luxury & practicality. GREAT NEWS! Seller will pay off the solar contract w/ an accepted offer—Benefit from owned solar from day one!
Listing Agent
Realty ONE Group, Inc Brokerage Phone: (702) 289-9719 License #S.0169929 Listed on: 06/27/2025

Home Details
Home Type
- Single Family
Est. Annual Taxes
- $4,438
Year Built
- Built in 2003
Lot Details
- 0.52 Acre Lot
- North Facing Home
- Back Yard Fenced
- Block Wall Fence
- Drip System Landscaping
- Corner Lot
- Fruit Trees
- Garden
HOA Fees
- $97 Monthly HOA Fees
Parking
- 3 Car Garage
- Inside Entrance
- Garage Door Opener
- RV Access or Parking
Home Design
- Pitched Roof
- Tile Roof
Interior Spaces
- 3,352 Sq Ft Home
- 1-Story Property
- Vaulted Ceiling
- Ceiling Fan
- Gas Fireplace
- Double Pane Windows
- Plantation Shutters
- Family Room with Fireplace
- Indoor Spa
- Mountain Views
Kitchen
- Double Oven
- Built-In Gas Oven
- Gas Range
- Microwave
- Disposal
Flooring
- Laminate
- Ceramic Tile
Bedrooms and Bathrooms
- 4 Bedrooms
- Soaking Tub
Laundry
- Laundry Room
- Laundry on main level
- Sink Near Laundry
- Laundry Cabinets
- Gas Dryer Hookup
Eco-Friendly Details
- Energy-Efficient Windows with Low Emissivity
- Solar Power System
- Sprinkler System
Pool
- Heated In Ground Pool
- Gas Heated Pool
- Waterfall Pool Feature
Outdoor Features
- Covered Patio or Porch
- Shed
Schools
- Ward Elementary School
- Saville Anthony Middle School
- Shadow Ridge High School
Utilities
- Two cooling system units
- Central Heating and Cooling System
- Multiple Heating Units
- Heating System Uses Gas
- Underground Utilities
- 220 Volts in Garage
Community Details
Overview
- Steeplechase Association, Phone Number (702) 754-6313
- Steeplechase Phase 2 Subdivision
- The community has rules related to covenants, conditions, and restrictions
Security
- Gated Community
Map
Home Values in the Area
Average Home Value in this Area
Tax History
| Year | Tax Paid | Tax Assessment Tax Assessment Total Assessment is a certain percentage of the fair market value that is determined by local assessors to be the total taxable value of land and additions on the property. | Land | Improvement |
|---|---|---|---|---|
| 2025 | $4,438 | $241,285 | $67,900 | $173,385 |
| 2024 | $4,046 | $241,285 | $67,900 | $173,385 |
| 2023 | $4,046 | $216,290 | $62,300 | $153,990 |
| 2022 | $3,929 | $200,412 | $59,500 | $140,912 |
| 2021 | $3,814 | $182,916 | $49,000 | $133,916 |
| 2020 | $3,700 | $178,967 | $46,200 | $132,767 |
| 2019 | $3,468 | $172,464 | $42,000 | $130,464 |
| 2018 | $3,309 | $161,092 | $35,350 | $125,742 |
| 2017 | $4,018 | $147,367 | $35,350 | $112,017 |
| 2016 | $3,097 | $128,982 | $28,000 | $100,982 |
| 2015 | $3,091 | $112,600 | $23,450 | $89,150 |
| 2014 | $2,995 | $107,270 | $21,000 | $86,270 |
Property History
| Date | Event | Price | List to Sale | Price per Sq Ft | Prior Sale |
|---|---|---|---|---|---|
| 10/24/2025 10/24/25 | Price Changed | $899,900 | +4.0% | $268 / Sq Ft | |
| 06/27/2025 06/27/25 | For Sale | $864,900 | +66.3% | $258 / Sq Ft | |
| 01/04/2021 01/04/21 | Sold | $520,000 | -10.3% | $166 / Sq Ft | View Prior Sale |
| 12/05/2020 12/05/20 | Pending | -- | -- | -- | |
| 07/01/2020 07/01/20 | For Sale | $580,000 | -- | $185 / Sq Ft |
Purchase History
| Date | Type | Sale Price | Title Company |
|---|---|---|---|
| Bargain Sale Deed | $520,000 | Ticor Title Las Vegas Sum | |
| Interfamily Deed Transfer | -- | Ticor Title Las Vegas Sum | |
| Interfamily Deed Transfer | -- | National Alliance Title | |
| Interfamily Deed Transfer | -- | Lawyers Title Of Nevada | |
| Bargain Sale Deed | $322,615 | Stewart Title Of Nevada |
Mortgage History
| Date | Status | Loan Amount | Loan Type |
|---|---|---|---|
| Open | $780,000 | Reverse Mortgage Home Equity Conversion Mortgage | |
| Previous Owner | $186,500 | Credit Line Revolving | |
| Previous Owner | $395,400 | Negative Amortization | |
| Previous Owner | $256,792 | No Value Available | |
| Closed | $64,198 | No Value Available |
Source: Las Vegas REALTORS®
MLS Number: 2693057
APN: 125-11-411-055
- 8078 Leather Harness St
- 8084 Celina Hills St
- 8205 Celina Hills St
- 8241 Celina Hills St
- 6695 Running Colors Ave
- 8236 Imperial Lakes St
- 6383 Horse Dr
- 8316 Imperial Lakes St
- 5 Acres Dr
- 7755 N Torrey Pines Dr
- 8129 Bay Colony St
- 8505 Mayport Dr
- 6325 Guy Ave
- 7105 Mercurio Ave
- 6828 Rolling Oaks Ct
- 7615 Red Turtle St
- 7026 Farm Rd
- 8113 Loma Del Ray St
- 6120 Matisse Ave
- 7516 Via Fiorentino St
- 8081 Celina Hills St
- 8113 Celina Hills St
- 8248 Celina Hills St
- 7101 River Meadows Ave
- 7132 Mercurio Ave
- 8160 Loma Del Ray St
- 6817 Groningen Ct
- 6828 Woodland Vase Ct
- 5817 Yellow Ridge Ave
- 7330 N Rainbow Blvd
- 7862 Midnight Ride St
- 7220 Shallowford Ave
- 7221 Sandy Plains Ave
- 7277 Sashaying Spirit Ct
- 5527 Breecher Ave
- 5516 Flowering Meadows Ave
- 5863 Gushing Spring Ave
- 8629 Apiary Wind St
- 8652 Deering Bay Dr
- 8089 Villa Del Cielo St
