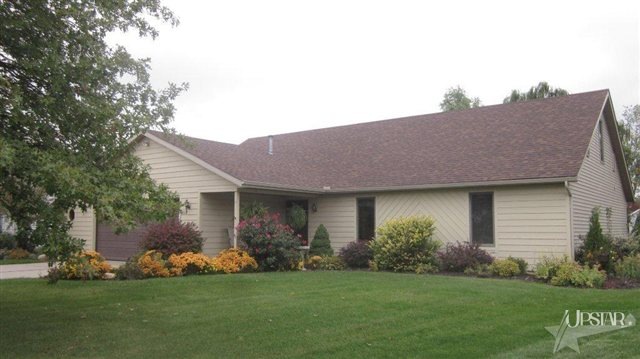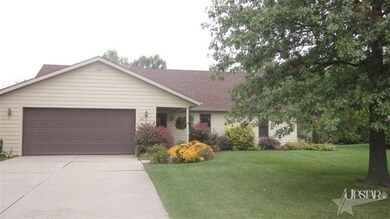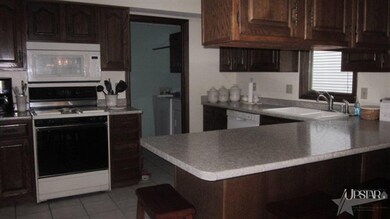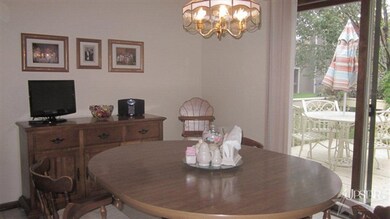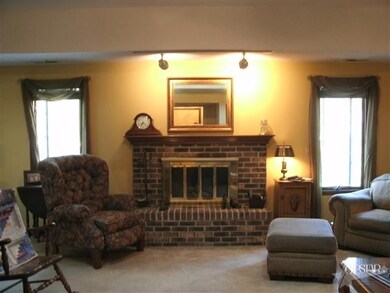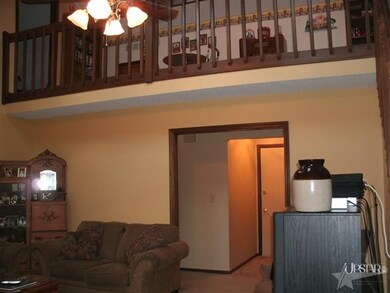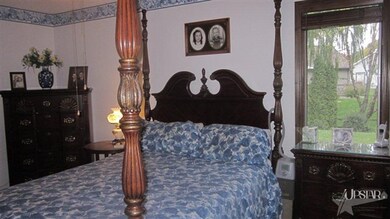
6617 Sedgemore Place Fort Wayne, IN 46835
Northeast Fort Wayne NeighborhoodHighlights
- Living Room with Fireplace
- Cul-De-Sac
- 2 Car Attached Garage
- Covered Patio or Porch
- Skylights
- En-Suite Primary Bedroom
About This Home
As of March 2016Situated on a cul de sac lot in a desirable NE neighborhood! Very peaceful to sit on the split level deck at the end of the day or on the weekends with friends. Great floor plan w/3 bedrooms on main level and another bedroom plus an office/ RR on the upper level. There is a loft area overlooking the Living Room and Fireplace below. The home has ample space for a growing family or can accommodate empty nesters too- every thing you would need is on the main level! Most all of the exterior is newer. Gutters and downspouts, 9/10; roof, siding, shingles, skylites and A/C, 2007. Hot water heater 2004; furnace 2007; One bath has newer toilet and both full baths have tiled flooring. Don't delay seeing this one! The owners have maintained this very well. Cabinets in garage do not remain.
Home Details
Home Type
- Single Family
Est. Annual Taxes
- $1,132
Year Built
- Built in 1987
Lot Details
- 9,360 Sq Ft Lot
- Lot Dimensions are 72x130
- Cul-De-Sac
- Sloped Lot
HOA Fees
- $6 Monthly HOA Fees
Home Design
- Slab Foundation
- Vinyl Construction Material
Interior Spaces
- 2,204 Sq Ft Home
- 1.5-Story Property
- Ceiling Fan
- Skylights
- Living Room with Fireplace
- Gas And Electric Dryer Hookup
Kitchen
- Oven or Range
- Disposal
Bedrooms and Bathrooms
- 4 Bedrooms
- En-Suite Primary Bedroom
Parking
- 2 Car Attached Garage
- Garage Door Opener
Utilities
- Forced Air Heating and Cooling System
- Heating System Uses Gas
Additional Features
- Covered Patio or Porch
- Suburban Location
Listing and Financial Details
- Assessor Parcel Number 020810306017000072
Ownership History
Purchase Details
Home Financials for this Owner
Home Financials are based on the most recent Mortgage that was taken out on this home.Purchase Details
Home Financials for this Owner
Home Financials are based on the most recent Mortgage that was taken out on this home.Similar Homes in Fort Wayne, IN
Home Values in the Area
Average Home Value in this Area
Purchase History
| Date | Type | Sale Price | Title Company |
|---|---|---|---|
| Warranty Deed | -- | Centurion Land Title Inc | |
| Warranty Deed | -- | None Available |
Mortgage History
| Date | Status | Loan Amount | Loan Type |
|---|---|---|---|
| Open | $139,183 | FHA | |
| Closed | $140,900 | FHA | |
| Closed | $140,900 | FHA | |
| Previous Owner | $101,520 | New Conventional |
Property History
| Date | Event | Price | Change | Sq Ft Price |
|---|---|---|---|---|
| 03/01/2016 03/01/16 | Sold | $143,500 | -4.3% | $65 / Sq Ft |
| 01/21/2016 01/21/16 | Pending | -- | -- | -- |
| 01/15/2016 01/15/16 | For Sale | $149,900 | +18.1% | $68 / Sq Ft |
| 11/09/2012 11/09/12 | Sold | $126,900 | -1.6% | $58 / Sq Ft |
| 10/09/2012 10/09/12 | Pending | -- | -- | -- |
| 10/05/2012 10/05/12 | For Sale | $128,900 | -- | $58 / Sq Ft |
Tax History Compared to Growth
Tax History
| Year | Tax Paid | Tax Assessment Tax Assessment Total Assessment is a certain percentage of the fair market value that is determined by local assessors to be the total taxable value of land and additions on the property. | Land | Improvement |
|---|---|---|---|---|
| 2024 | $2,583 | $259,400 | $35,600 | $223,800 |
| 2022 | $2,352 | $209,500 | $35,600 | $173,900 |
| 2021 | $2,178 | $195,100 | $19,600 | $175,500 |
| 2020 | $1,922 | $176,700 | $19,600 | $157,100 |
| 2019 | $1,732 | $160,400 | $19,600 | $140,800 |
| 2018 | $1,535 | $142,000 | $19,600 | $122,400 |
| 2017 | $1,538 | $141,200 | $19,600 | $121,600 |
| 2016 | $1,419 | $132,300 | $19,600 | $112,700 |
| 2014 | $1,214 | $118,200 | $19,600 | $98,600 |
| 2013 | $1,235 | $120,300 | $19,600 | $100,700 |
Agents Affiliated with this Home
-
Ryan Gerig

Seller's Agent in 2016
Ryan Gerig
Ryan Gerig Real Estate, LLC.
(260) 341-0244
3 in this area
52 Total Sales
-
Matthew Donahue

Buyer's Agent in 2016
Matthew Donahue
CENTURY 21 Bradley Realty, Inc
(260) 750-9040
15 in this area
224 Total Sales
-
Anna Marquardt

Seller's Agent in 2012
Anna Marquardt
Coldwell Banker Real Estate Gr
(260) 466-6741
1 in this area
102 Total Sales
Map
Source: Indiana Regional MLS
MLS Number: 201210697
APN: 02-08-10-306-017.000-072
- 6506 Woodthrush Dr
- 3849 Pebble Creek Place
- 8041 Harrisburg Ln
- 8033 Harrisburg Ln
- 6229 Bellingham Ln
- 8121 Rothman Rd
- 7294 Pomodoro Pkwy
- 6940 Jerome Park Place
- 6954 Jerome Park Place
- 7702 Sunderland Dr
- 6982 Jerome Park Place
- 6937 Jerome Park Place
- Chatham Plan at Belmont Woods
- Stamford Plan at Belmont Woods
- Freeport Plan at Belmont Woods
- Bellamy Plan at Belmont Woods
- Henley Plan at Belmont Woods
- 8401 Rothman Rd
- 7901 Rothman Rd
- 8502 Elmont Cove
