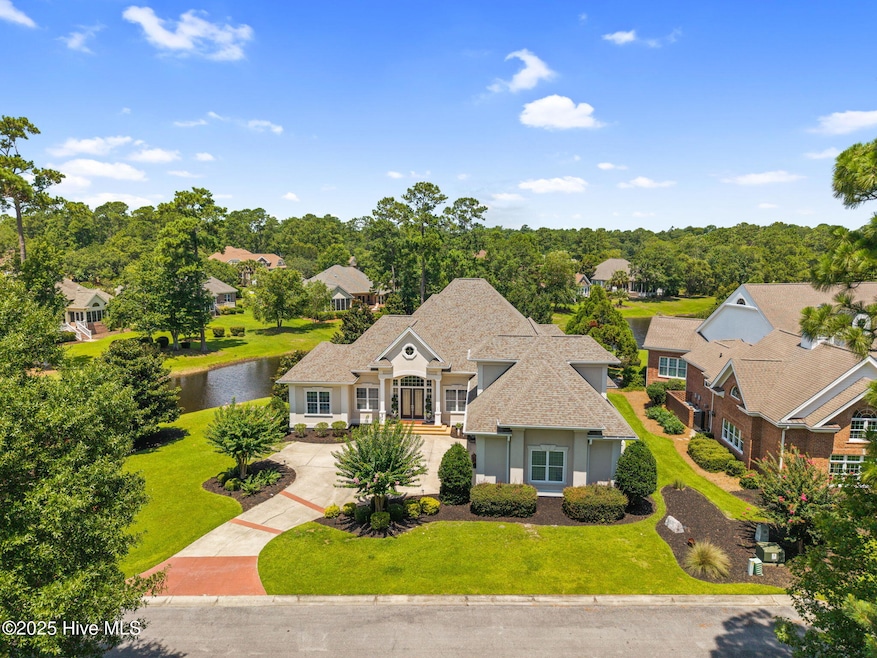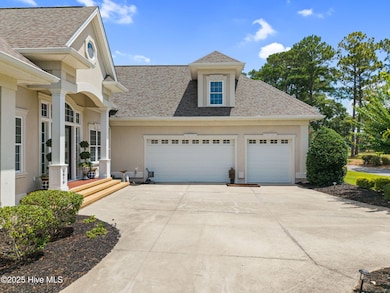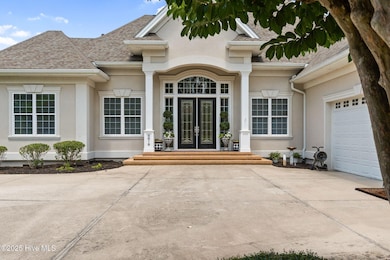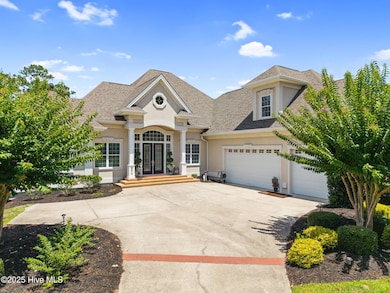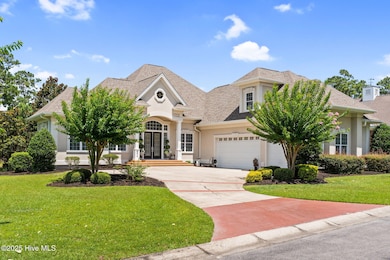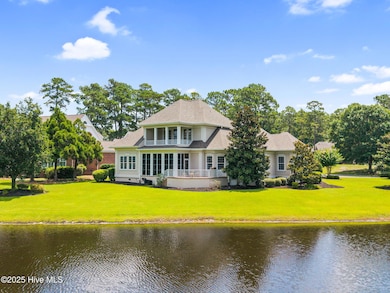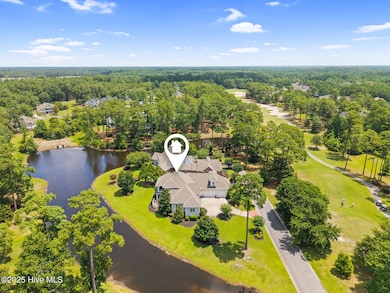6618 Dunrobin Point SW Ocean Isle Beach, NC 28469
Estimated payment $5,510/month
Highlights
- Home fronts a pond
- Wood Flooring
- Solid Surface Countertops
- Union Elementary School Rated A-
- Whirlpool Bathtub
- Walk-In Pantry
About This Home
Beautifully custom-designed home located in the prestigious Ocean Ridge Plantation. With 3 spacious bedrooms, a dedicated office, 3 full bathrooms, and a half bath, this residence offers an ideal balance of luxury, comfort, and functionality. The expansive, open-concept kitchen and living area are perfect for entertaining, while the oversized, air-conditioned 3-car garage provides ample space for vehicles, hobbies, or a workshop. Situated on a scenic 0.41-acre pond-front lot, the home features durable hard coat stucco and a peaceful backyard view, best enjoyed from the large covered second-floor porch off the guest suites. The main-level primary suite is a true retreat, complete with its own fireplace and a spa-inspired bathroom featuring dual vanities, a jetted soaking tub, oversized tiled shower, and a generous walk-in closet. Upstairs, guests will enjoy two private bedrooms, a full bath, and a versatile entertainment room equipped with a kitchenette and mini fridge—perfect for movie nights or game days. Additional upgrades include a 22kW whole-house generator, tankless water heater, central vacuum system, walk-in pantry, and a 30-year architectural shingle roof installed in 2022. Enjoy the warmth of two fireplaces, the comfort of a Carolina Room, and the sophistication of high-end finishes throughout. Furniture may be negotiable outside of the transaction. This is an exceptional opportunity to own a well-appointed home in one of the area's most sought-after communities—schedule your private tour today!
Home Details
Home Type
- Single Family
Year Built
- Built in 2008
Lot Details
- Home fronts a pond
- Irrigation
- Property is zoned Co-R-7500
Parking
- 3
Home Design
- Architectural Shingle Roof
- Stucco
Interior Spaces
- 2-Story Property
- Furnished or left unfurnished upon request
- Bookcases
- Fireplace
- Blinds
- Formal Dining Room
Kitchen
- Walk-In Pantry
- Kitchen Island
- Solid Surface Countertops
Flooring
- Wood
- Carpet
- Tile
Bedrooms and Bathrooms
- Whirlpool Bathtub
- Walk-in Shower
Outdoor Features
- Outdoor Gas Grill
Schools
- Union Elementary School
- West Brunswick High School
Utilities
- Heating Available
- Whole House Permanent Generator
- Tankless Water Heater
- Propane Water Heater
- Municipal Trash
- Cable TV Available
Listing and Financial Details
- Tax Lot 106
Map
Home Values in the Area
Average Home Value in this Area
Tax History
| Year | Tax Paid | Tax Assessment Tax Assessment Total Assessment is a certain percentage of the fair market value that is determined by local assessors to be the total taxable value of land and additions on the property. | Land | Improvement |
|---|---|---|---|---|
| 2025 | $3,317 | $795,240 | $72,000 | $723,240 |
| 2024 | $3,317 | $795,240 | $72,000 | $723,240 |
| 2023 | $3,970 | $777,680 | $72,000 | $705,680 |
| 2022 | $3,970 | $695,570 | $60,000 | $635,570 |
| 2021 | $3,970 | $695,570 | $60,000 | $635,570 |
| 2020 | $3,933 | $695,570 | $60,000 | $635,570 |
| 2019 | $3,897 | $62,700 | $60,000 | $2,700 |
| 2018 | $3,685 | $102,940 | $99,750 | $3,190 |
| 2017 | $3,498 | $102,940 | $99,750 | $3,190 |
| 2016 | $3,423 | $102,940 | $99,750 | $3,190 |
| 2015 | $3,425 | $644,330 | $99,750 | $544,580 |
| 2014 | $2,686 | $539,249 | $150,000 | $389,249 |
Property History
| Date | Event | Price | List to Sale | Price per Sq Ft | Prior Sale |
|---|---|---|---|---|---|
| 07/10/2025 07/10/25 | For Sale | $995,000 | +17.1% | $259 / Sq Ft | |
| 09/08/2023 09/08/23 | Sold | $850,000 | -3.9% | $219 / Sq Ft | View Prior Sale |
| 08/21/2023 08/21/23 | Pending | -- | -- | -- | |
| 06/05/2023 06/05/23 | Price Changed | $884,900 | -1.6% | $228 / Sq Ft | |
| 04/16/2023 04/16/23 | Price Changed | $899,000 | +50.1% | $232 / Sq Ft | |
| 04/16/2023 04/16/23 | Price Changed | $599,000 | -35.9% | $154 / Sq Ft | |
| 01/15/2023 01/15/23 | For Sale | $935,000 | -- | $241 / Sq Ft |
Purchase History
| Date | Type | Sale Price | Title Company |
|---|---|---|---|
| Warranty Deed | -- | None Listed On Document | |
| Interfamily Deed Transfer | -- | None Available | |
| Warranty Deed | $245,000 | None Available |
Source: Hive MLS
MLS Number: 100518405
APN: 212PA106
- 565 Gladstone Cir SW
- 6654 Annesbrook Place
- 545 Gladstone Cir SW
- 6615 Regent Ct SW
- 558 Westchester Place SW
- 513 Cliffside Point SW
- 503 Cromwell Notch SW
- 6618 Annesbrook Place
- 6452 Kirkwall Point SW
- 6457 Kirkwall Point SW
- 6455 Kirkwall Point SW
- 521 Lindgrove Place SW
- 6574 Wellesley Piace SW
- 1042 Beechridge Dr Unit 70
- 6267 Castlebrook Way SW
- 6238 Castlebrook Way SW
- 6402 Castlebrook Way SW
- 6282 Castlebrook Way SW
- 6428 Castlebrook Way SW
- 1038 Beechridge Dr SW Unit 71
- 1772 Hunting Harris SW
- 6299 Swainson SW
- 1211 Windy Grove Ln
- 1207 Windy Grove Ln
- 1956 Sparrowstar Way
- 119 Arnette Dr Unit A
- 1646 Waterway Dr SW
- 6288 Swainson SW Unit Lot 115 Littleton
- 6287 Swainson SW Unit Lot 113 Newlin
- 1559 Denton St SW Unit B
- 6777 Roberta Rd SW
- 7620 High Market St Unit 6
- 603 Sunset Oaks Ln
- 196 Wildwood St NW
- 4708 Swimming Ln
- 1040 Silverfish Place NW Unit Lot 115 Columbia
- 394 Ladyfish Loop NW
- 1149 Windy Grove Ln
- 1153 Windy Grove Ln
- 1771 Harborage Dr SW Unit 2
