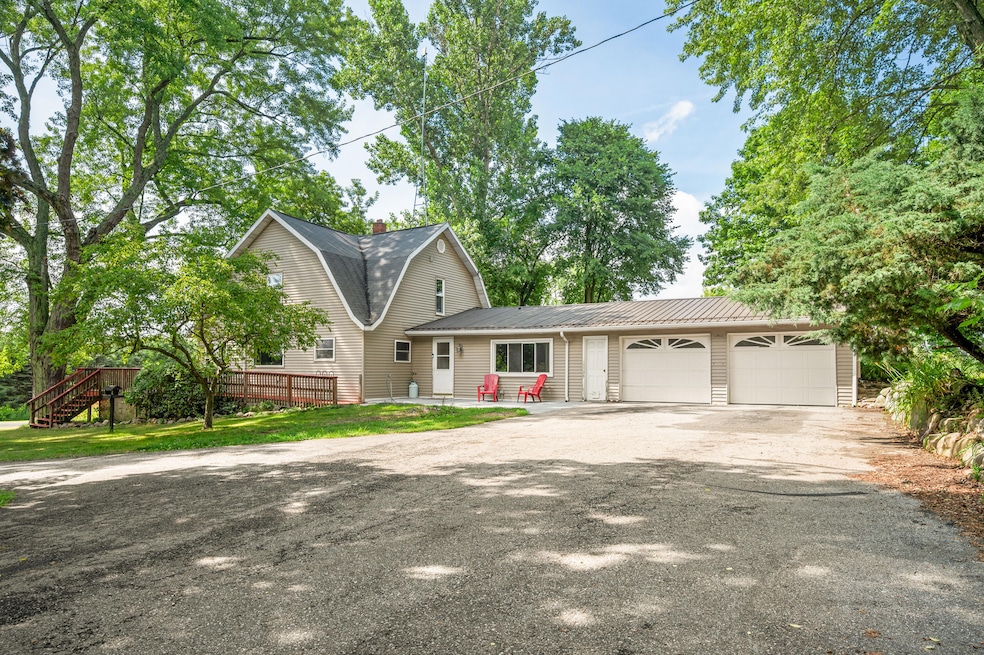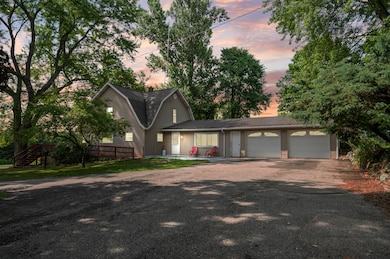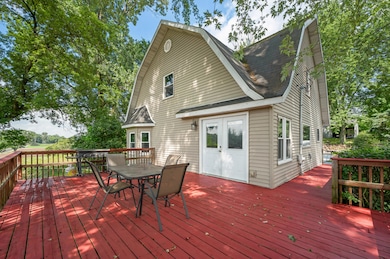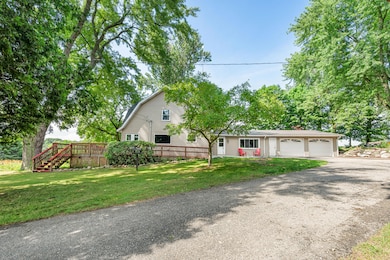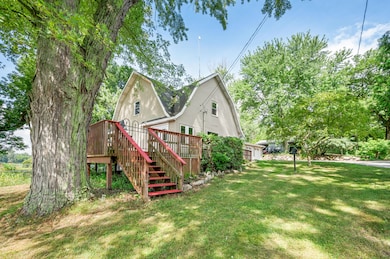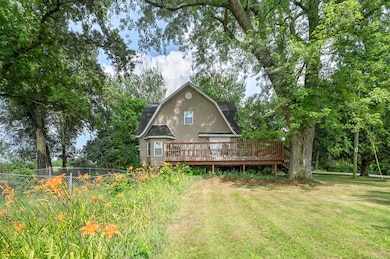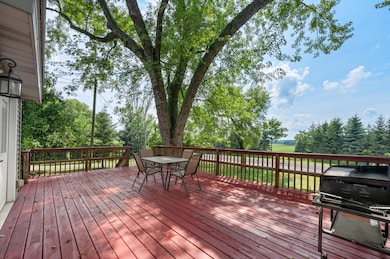6618 N Cypress Ave Big Rapids, MI 49307
Estimated payment $2,197/month
Total Views
19,380
4
Beds
2.5
Baths
2,500
Sq Ft
$148
Price per Sq Ft
Highlights
- Deck
- Wooded Lot
- Farmhouse Style Home
- Recreation Room
- Pole Barn
- Den
About This Home
A large farmhouse in the country. Over 5 acres of land to roam. A steel roof, updated interior and exterior, an attached garage, multiple outbuildings. Gorgeous views of the countyside. Only 10 minutes from town. All of the checked boxes you have been looking for are here, your wait might be over! You will love the main floor master suite, the solid surfac e countertops, and the expansive outdoor deck area! Space for your mini farm, and for the kids and pets to roam. Set up your personal tour today!
Home Details
Home Type
- Single Family
Est. Annual Taxes
- $3,028
Year Built
- Built in 1950
Lot Details
- 5 Acre Lot
- Lot Dimensions are 449x484
- Wooded Lot
Parking
- 2 Car Attached Garage
Home Design
- Farmhouse Style Home
- Composition Roof
- Metal Roof
- Vinyl Siding
Interior Spaces
- 2,500 Sq Ft Home
- 2-Story Property
- Built-In Desk
- Ceiling Fan
- Replacement Windows
- Family Room
- Living Room
- Dining Room
- Den
- Recreation Room
- Ceramic Tile Flooring
Kitchen
- Microwave
- Dishwasher
Bedrooms and Bathrooms
- 4 Bedrooms | 1 Main Level Bedroom
Laundry
- Laundry Room
- Laundry on main level
- Dryer
Basement
- Walk-Out Basement
- Michigan Basement
- Partial Basement
Outdoor Features
- Deck
- Pole Barn
Utilities
- Forced Air Heating System
- Heating System Uses Propane
- Heating System Powered By Leased Propane
- Radiant Heating System
- Propane
- Well
- Septic Tank
- Septic System
Community Details
- Recreational Area
Map
Create a Home Valuation Report for This Property
The Home Valuation Report is an in-depth analysis detailing your home's value as well as a comparison with similar homes in the area
Home Values in the Area
Average Home Value in this Area
Tax History
| Year | Tax Paid | Tax Assessment Tax Assessment Total Assessment is a certain percentage of the fair market value that is determined by local assessors to be the total taxable value of land and additions on the property. | Land | Improvement |
|---|---|---|---|---|
| 2025 | $3,028 | $146,400 | $0 | $0 |
| 2024 | $17 | $102,100 | $0 | $0 |
| 2023 | $1,806 | $117,200 | $0 | $0 |
| 2022 | $3,105 | $106,600 | $0 | $0 |
| 2021 | $3,025 | $111,900 | $0 | $0 |
| 2020 | $3,031 | $111,664 | $0 | $0 |
| 2019 | $3,017 | $96,900 | $0 | $0 |
| 2018 | $1,329 | $46,500 | $0 | $0 |
| 2017 | $1,204 | $45,900 | $0 | $0 |
| 2016 | $1,205 | $45,000 | $0 | $0 |
| 2015 | -- | $43,000 | $0 | $0 |
| 2014 | -- | $42,600 | $0 | $0 |
Source: Public Records
Property History
| Date | Event | Price | List to Sale | Price per Sq Ft |
|---|---|---|---|---|
| 09/29/2025 09/29/25 | Price Changed | $369,900 | -3.9% | $148 / Sq Ft |
| 08/20/2025 08/20/25 | Price Changed | $385,000 | -7.2% | $154 / Sq Ft |
| 07/19/2025 07/19/25 | For Sale | $415,000 | -- | $166 / Sq Ft |
Source: MichRIC
Purchase History
| Date | Type | Sale Price | Title Company |
|---|---|---|---|
| Warranty Deed | -- | -- | |
| Deed | $159,000 | -- | |
| Deed | -- | -- | |
| Deed | $170,000 | -- |
Source: Public Records
Mortgage History
| Date | Status | Loan Amount | Loan Type |
|---|---|---|---|
| Open | $216,000 | New Conventional |
Source: Public Records
Source: MichRIC
MLS Number: 25035879
APN: 08-22-300-009
Nearby Homes
- 7293 E Hungerford Lake Dr
- 000 E Hungerford Lake Dr
- 7480 E 5 Mile Rd
- 23616 15 Mile Rd
- 15172 Oakwood Dr
- 2599 N Pine Ave
- 22870 13 Mile Rd
- 22711 15 Mile Rd
- 9583 E 5 Mile Rd
- Parce A N Elm Ave
- VL N Beech Ave
- 15505 Waldron Way
- Lot 6 University Club Dr
- Lot 7 University Club Dr
- Lot 10 University Club Dr
- Lot 3 University Club Dr
- Lot 8 University Club Dr
- Unit 2 University Club Dr
- Lot 9 University Club Dr
- Lot 4 University Club Dr
- 1101 Fuller Ave
- 830 Water Tower Rd
- 14135 Bulldog Ln
- 20151 Gilbert Rd
- 311 Morrison St
- 217 Morrison St
- 319 S Stewart Ave
- 319 S Stewart Ave
- 310 Maple St Unit B
- 19500 14 Mile Rd
- 238 Baldwin St
- 815 Country Way
- 830 Country Way
- 9075 17 Mile Rd
- 2995 S Pine Ave
- 157 W Barton St
- 710 W Edgerton St
- 620 W Brooks St
- 5347 Birch Island Dr
- 120 Town Place Ct
