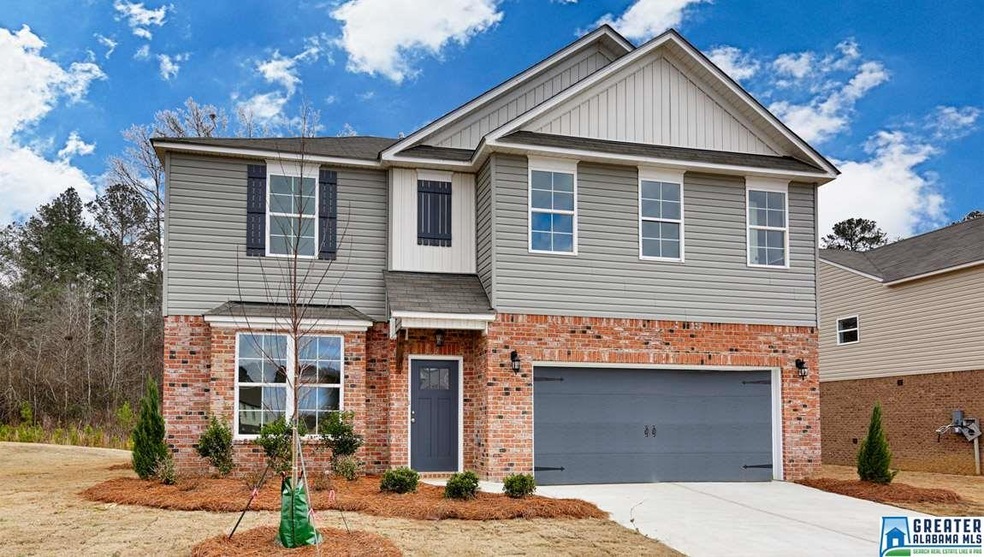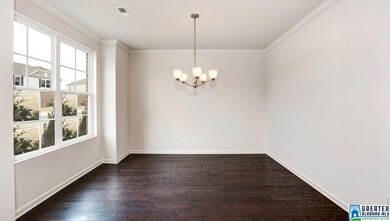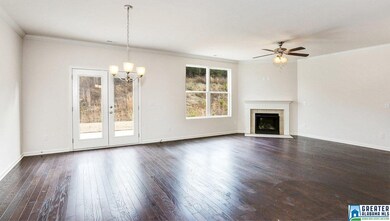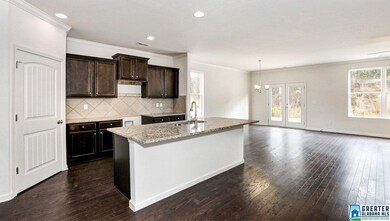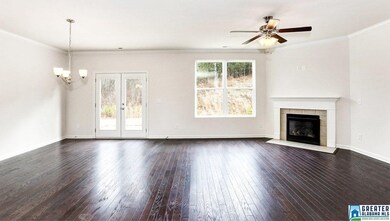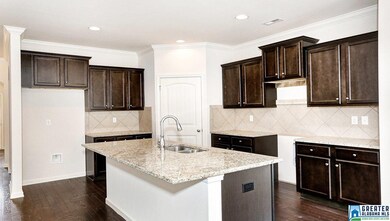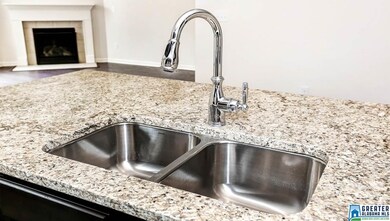
6618 Newbridge Dr Bessemer, AL 35022
Highlights
- New Construction
- Outdoor Fireplace
- Main Floor Primary Bedroom
- In Ground Pool
- Wood Flooring
- Attic
About This Home
As of August 2024Welcome to the new EMBRY Plan. SPACIOUS kitchen with GRANITE, tile backsplash and ISLAND featuring a large double bowl stainless sink, stainless dishwasher, built in microwave and gas stove. LARGE corner PANTRY. Kitchen is OPEN to the huge FAMILY room with gas FIREPLACE. Beautiful hardwood floors throughout the main living areas. Main level MASTER with separate GARDEN TUB and TILED SHOWER. Main level FLEX room you can use for your FORMAL dining or STUDY. Upstairs you have a HUGE den/living room and 4 additional bedrooms and a full bath.
Home Details
Home Type
- Single Family
Est. Annual Taxes
- $2,400
Year Built
- 2017
HOA Fees
- $29 Monthly HOA Fees
Parking
- 2 Car Garage
- Garage on Main Level
- Front Facing Garage
- Driveway
Home Design
- Slab Foundation
- Vinyl Siding
Interior Spaces
- 2-Story Property
- Smooth Ceilings
- Gas Fireplace
- Family Room with Fireplace
- Dining Room
- Loft
- Attic
Kitchen
- Stove
- Built-In Microwave
- Dishwasher
- Stainless Steel Appliances
- Stone Countertops
Flooring
- Wood
- Carpet
- Tile
Bedrooms and Bathrooms
- 5 Bedrooms
- Primary Bedroom on Main
- Walk-In Closet
- Split Vanities
- Bathtub and Shower Combination in Primary Bathroom
- Separate Shower
- Linen Closet In Bathroom
Laundry
- Laundry Room
- Laundry on upper level
- Washer and Electric Dryer Hookup
Outdoor Features
- In Ground Pool
- Patio
- Outdoor Fireplace
Utilities
- Zoned Heating and Cooling
- Two Heating Systems
- Heat Pump System
- Underground Utilities
- Gas Water Heater
Listing and Financial Details
- Tax Lot 60
- Assessor Parcel Number 073-42-00-07-1-000-126.00
Community Details
Overview
- $17 Other Monthly Fees
- Eddleman Properties Association, Phone Number (205) 871-9755
Recreation
- Community Pool
Ownership History
Purchase Details
Purchase Details
Purchase Details
Home Financials for this Owner
Home Financials are based on the most recent Mortgage that was taken out on this home.Purchase Details
Home Financials for this Owner
Home Financials are based on the most recent Mortgage that was taken out on this home.Similar Homes in Bessemer, AL
Home Values in the Area
Average Home Value in this Area
Purchase History
| Date | Type | Sale Price | Title Company |
|---|---|---|---|
| Special Warranty Deed | $440,450 | Bchh Title Company | |
| Special Warranty Deed | $440,450 | -- | |
| Warranty Deed | $251,000 | None Listed On Document | |
| Warranty Deed | $247,000 | -- |
Property History
| Date | Event | Price | Change | Sq Ft Price |
|---|---|---|---|---|
| 08/14/2024 08/14/24 | Sold | $251,000 | -24.6% | $89 / Sq Ft |
| 06/24/2024 06/24/24 | Pending | -- | -- | -- |
| 06/06/2024 06/06/24 | Price Changed | $332,900 | -1.5% | $118 / Sq Ft |
| 05/20/2024 05/20/24 | For Sale | $337,900 | +36.8% | $119 / Sq Ft |
| 06/22/2018 06/22/18 | Sold | $247,000 | -2.7% | $87 / Sq Ft |
| 06/12/2018 06/12/18 | Pending | -- | -- | -- |
| 05/31/2018 05/31/18 | Price Changed | $253,960 | -0.2% | $90 / Sq Ft |
| 05/26/2018 05/26/18 | Price Changed | $254,460 | +0.1% | $90 / Sq Ft |
| 05/15/2018 05/15/18 | Price Changed | $254,260 | +0.8% | $90 / Sq Ft |
| 03/17/2018 03/17/18 | Price Changed | $252,260 | +0.8% | $89 / Sq Ft |
| 01/02/2018 01/02/18 | Price Changed | $250,260 | +0.1% | $88 / Sq Ft |
| 06/24/2017 06/24/17 | For Sale | $250,105 | -- | $88 / Sq Ft |
Tax History Compared to Growth
Tax History
| Year | Tax Paid | Tax Assessment Tax Assessment Total Assessment is a certain percentage of the fair market value that is determined by local assessors to be the total taxable value of land and additions on the property. | Land | Improvement |
|---|---|---|---|---|
| 2024 | $1,524 | $34,020 | -- | -- |
| 2022 | $1,414 | $29,280 | $3,500 | $25,780 |
| 2021 | $1,159 | $24,190 | $5,640 | $18,550 |
| 2020 | $1,445 | $22,930 | $4,380 | $18,550 |
| 2019 | $1,052 | $22,060 | $0 | $0 |
| 2018 | $1,797 | $35,860 | $0 | $0 |
| 2017 | $225 | $4,500 | $0 | $0 |
| 2016 | $225 | $4,500 | $0 | $0 |
| 2015 | $225 | $4,500 | $0 | $0 |
Agents Affiliated with this Home
-
J
Seller's Agent in 2024
Jeremy Carter
eXp Realty, LLC Central
-
T
Seller's Agent in 2018
Tundra Pippens
Lennar Homes Coastal Realty LL
Map
Source: Greater Alabama MLS
MLS Number: 787977
APN: 42-00-07-1-000-126.000
- 6720 Newbridge Cove
- 4921 Newbridge Blvd
- 4925 Newbridge Blvd
- 4534 Newbridge Cir
- 4766 Woodford Cir
- 4922 Newbridge Blvd
- 4917 Newbridge Blvd
- 4950 Newbridge Blvd
- 4490 Brookshire Cir
- 6497 Newbridge Dr
- 6645 Loveless Park Loop
- 4733 Newbridge Cir
- 4729 Newbridge Cir
- 4725 Newbridge Cir
- 4718 Newbridge Cir
- 4909 Newbridge Cir
- 4717 Newbridge Cir
- 4713 Newbridge Cir
- 6365 Pocahontas Rd
- 6998 Kt Davis Rd
