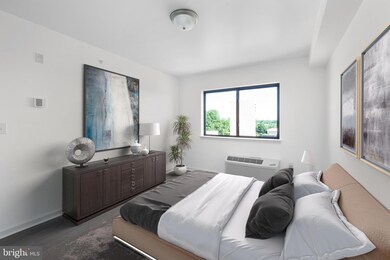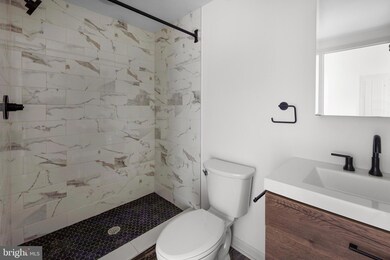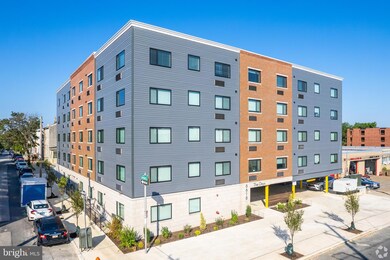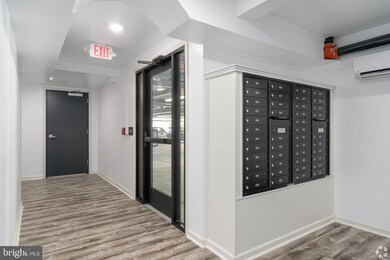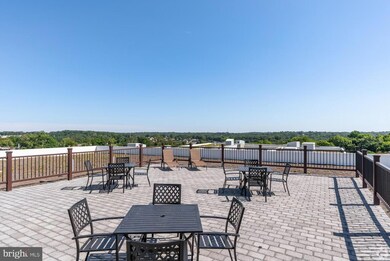6618 Ridge Ave Unit 501 Philadelphia, PA 19128
Upper Roxborough NeighborhoodHighlights
- New Construction
- 1 Attached Carport Space
- Wall Furnace
- No HOA
- Property is in excellent condition
About This Home
Available September 1st! Discover this spacious and modern 1-bedroom apartment at The Onyx! Nestled in the heart of Roxborough, this gem offers convenience to public transit, dining, shopping, major highways, and more. Step into stylish design featuring wood-inspired flooring, oversized windows, and high-end fixtures throughout. Entertain effortlessly in your generous living/dining area and island kitchen boasting custom granite countertops and stainless steel appliances. Unwind on our community roof deck or stay active with FREE gym access conveniently located across the street. Best of all, your new home is 100% pet-friendly with NO FEES! Don't delay - secure your spot today!
Condo Details
Home Type
- Condominium
Year Built
- Built in 2022 | New Construction
Home Design
- 760 Sq Ft Home
Bedrooms and Bathrooms
- 1 Main Level Bedroom
- 1 Full Bathroom
Laundry
- Laundry in unit
- Washer and Dryer Hookup
Parking
- 1 Parking Space
- 1 Attached Carport Space
- On-Site Parking for Rent
- Off-Street Parking
- Parking Fee
Utilities
- Cooling System Mounted In Outer Wall Opening
- Wall Furnace
- Electric Water Heater
Additional Features
- Accessible Elevator Installed
- Property is in excellent condition
Listing and Financial Details
- Residential Lease
- Security Deposit $1,650
- Requires 3 Months of Rent Paid Up Front
- Tenant pays for electricity, cable TV, internet, water
- Rent includes full maintenance
- No Smoking Allowed
- 12-Month Min and 24-Month Max Lease Term
- Available 9/1/25
- $50 Application Fee
- Assessor Parcel Number 881000097
Community Details
Overview
- No Home Owners Association
- Mid-Rise Condominium
- Roxborough Subdivision
- Property has 5 Levels
Pet Policy
- Pets Allowed
Map
Source: Bright MLS
MLS Number: PAPH2517602
APN: 88-1000097
- 6526 Ridge Ave
- 429 Lemonte St
- 514 Overlook Rd
- 400 Delmar St
- 6743 Mitchell St
- 365 Lemonte St
- 359 Lemonte St
- 323 Fountain St
- 308 Fountain St
- 6783 Ridge Ave
- 6727 Cinnamon Dr
- 275 Delmar St
- 329 Delmar St
- 354 Cinnaminson St
- 6707 Cinnaminson Ct
- 311 Delmar St
- 297 Fountain St
- 286 Parker Ave Unit G
- 273 Delmar St
- 273 & 275 Delmar St
- 6618 Ridge Ave Unit 310
- 6618 Ridge Ave Unit 306
- 6618 Ridge Ave Unit 303
- 6618 Ridge Ave Unit 209
- 6618 Ridge Ave Unit 410
- 6618 Ridge Ave Unit 206
- 6618 Ridge Ave
- 6615 Ridge Ave Unit 203
- 6619 Ridge Ave Unit 203
- 6619 Ridge Ave Unit 402
- 6619 Ridge Ave Unit 404
- 6619 Ridge Ave Unit 401
- 6619 Ridge Ave
- 6649 Ridge Ave Unit A408
- 6649 Ridge Ave Unit A402
- 6649 Ridge Ave Unit B416
- 6649 Ridge Ave Unit B414
- 6649 Ridge Ave Unit B302
- 6649 Ridge Ave Unit A211
- 6649 Ridge Ave Unit A102

