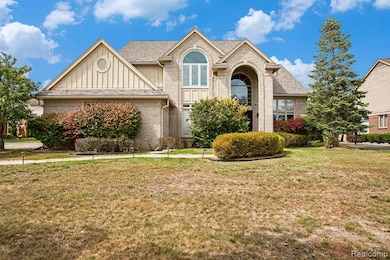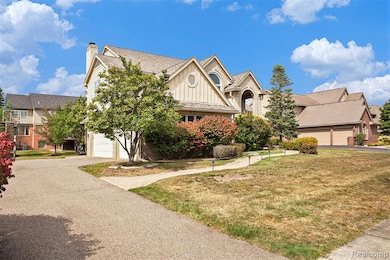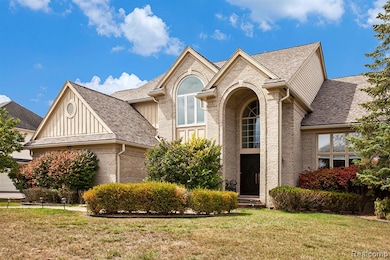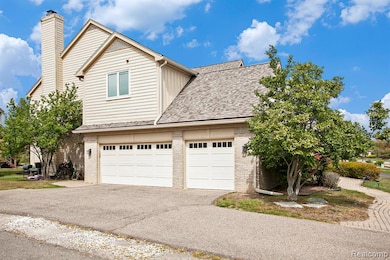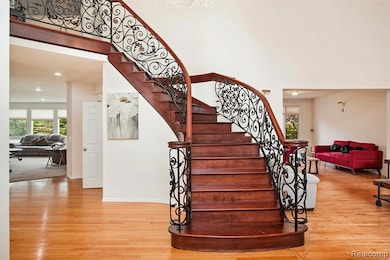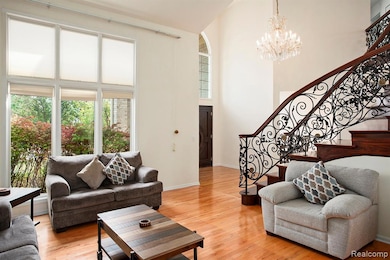6618 Shadowood Dr West Bloomfield, MI 48322
Highlights
- Built-In Refrigerator
- Furnished
- No HOA
- Colonial Architecture
- Ground Level Unit
- Double Oven
About This Home
Executive/Corporate Lease!!! Welcome to Your Dream Home in Amberleigh Subdivision! Take a walk through this exquisite custom-built colonial offering over 3,858 sq. ft. of elegant living space in the highly sought-after Amberleigh Subdivision. This 4-bedroom, 4.1-bath home features a grand two-story foyer with a wrap-around staircase and chandelier, a main level with a formal living room, dining room, spacious family room, open-concept kitchen, laundry room, and a three-car garage. The kitchen and family room seamlessly connect to the patio, perfect for entertaining family and friends. Upstairs, the luxurious primary suite includes two walk-in closets and a spa-inspired bath with a soaking tub and separate shower, while another bedroom offers a private ensuite bath for guests. The beautifully finished 2,326 sq. ft. basement provides two flex rooms, a full bath, and ample storage space—ideal for a home gym, theater, or office. Situated in one of the area’s premier neighborhoods, this remarkable home blends timeless design, comfort, and functionality for modern living.
Home Details
Home Type
- Single Family
Est. Annual Taxes
- $12,785
Year Built
- Built in 2001 | Remodeled in 2017
Lot Details
- 0.29 Acre Lot
- Lot Dimensions are 94x133.50
Parking
- 3 Car Attached Garage
Home Design
- Colonial Architecture
- Brick Exterior Construction
- Poured Concrete
- Asphalt Roof
Interior Spaces
- 3,858 Sq Ft Home
- 2-Story Property
- Furnished
- Family Room with Fireplace
- Finished Basement
Kitchen
- Double Oven
- Electric Cooktop
- Microwave
- Built-In Refrigerator
- Disposal
Bedrooms and Bathrooms
- 4 Bedrooms
- Soaking Tub
Laundry
- Laundry Room
- Dryer
- Washer
Utilities
- Forced Air Heating and Cooling System
- Heating System Uses Natural Gas
- Natural Gas Water Heater
- Sewer in Street
Additional Features
- Patio
- Ground Level Unit
Listing and Financial Details
- Security Deposit $9,000
- 12 Month Lease Term
- 24 Month Lease Term
- Application Fee: 50.00
- Assessor Parcel Number 1833227006
Community Details
Overview
- No Home Owners Association
- Amberleigh Occpn 1202 Subdivision
Amenities
- Laundry Facilities
Pet Policy
- Pets Allowed
Map
Source: Realcomp
MLS Number: 20251035728
APN: 18-33-227-006
- 6121 Westbrooke Dr Unit 7
- 6607 Westbrooke Ct
- 6684 Stonebridge E
- 6783 Burtonwood Dr
- 5106 Rock Run
- 5216 Brett Ct Unit 53
- 6880 Burtonwood Dr
- 6265 Potomac Cir
- 5353 Wright Way W
- 6323 Potomac Cir Unit 22
- 23617 Trailview Dr Unit 29
- 23601 Trailview Dr Unit 37
- 7345 Verona Dr
- 5015 Langlewood Dr
- 7277 Simsbury Dr
- 7288 Simsbury Dr Unit 24
- 6906 Pebblecreek Woods Dr
- 6904 Pebble Park Cir
- 5727 Royal Wood
- 6067 Charles Dr
- 6569 Whispering Woods Dr Unit 73
- 5460 Bentley Rd
- 5214 Brett Ct
- 6463 Royal Pointe Dr
- 6358 Timberwood S
- 7663 Danbury Cir
- 6616 Embers Ct Unit 49
- 6621 Bellows Ct Unit 62
- 6660 Maple Lakes Dr
- 31157 Perrys Crossing
- 6620 Fireside Ct
- 6834 Chimney Hill Dr
- 6342 Aspen Ridge Blvd Unit 18
- 4180 Colorado Ln
- 6298 Aspen Ridge Blvd Unit 34
- 5647 Perrytown Dr
- 7391 Radcliff Dr Unit 49
- 7020 Orchard Lake Rd
- 32023 W 14 Mile Rd Unit 108
- 7110 Orchard Lake Rd

