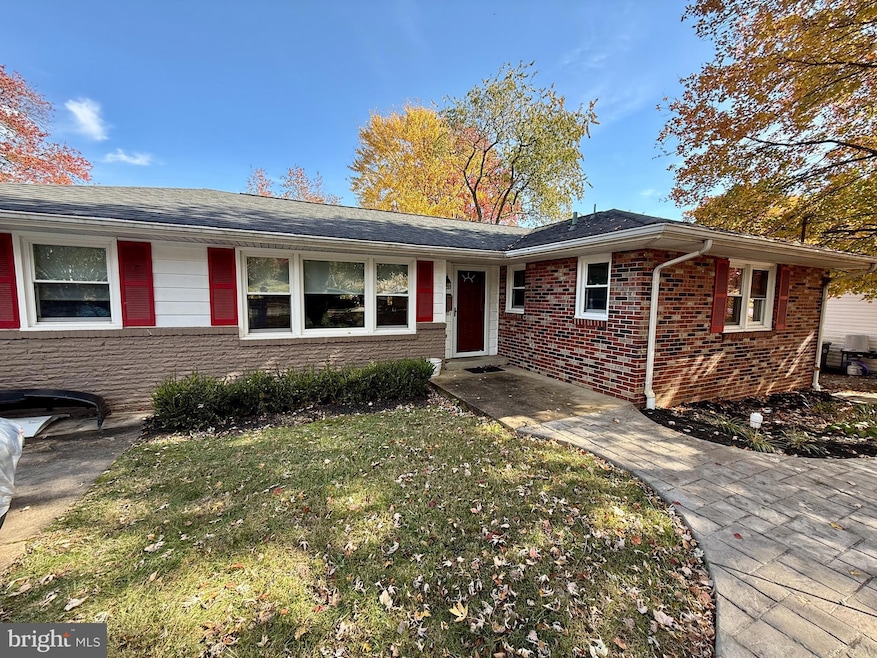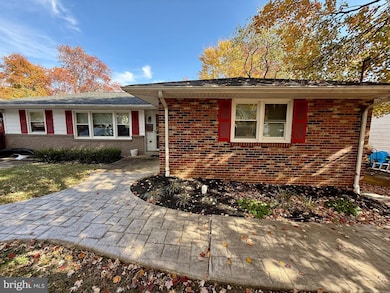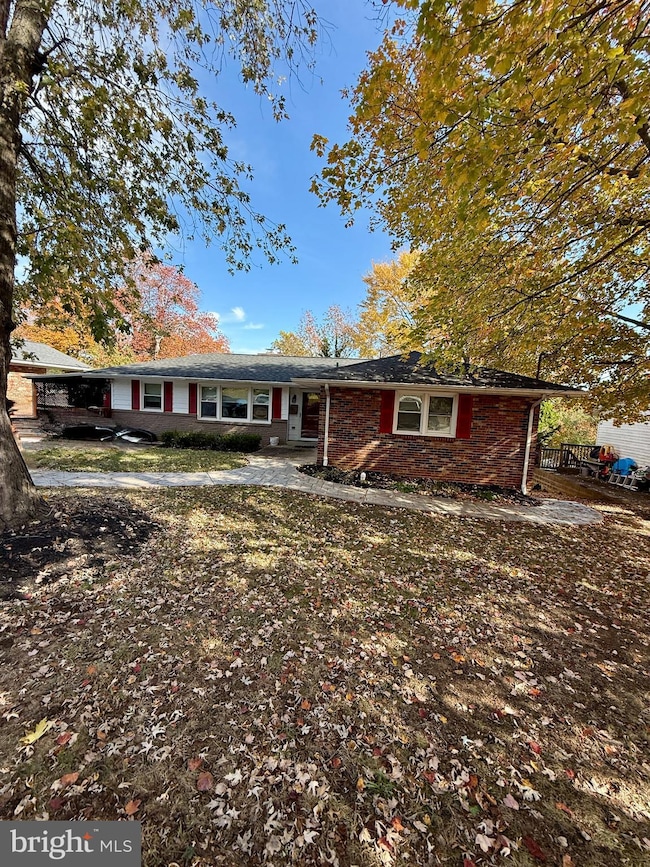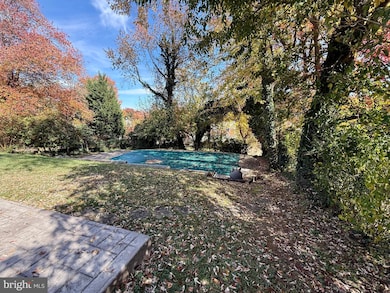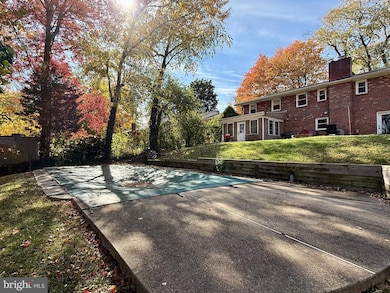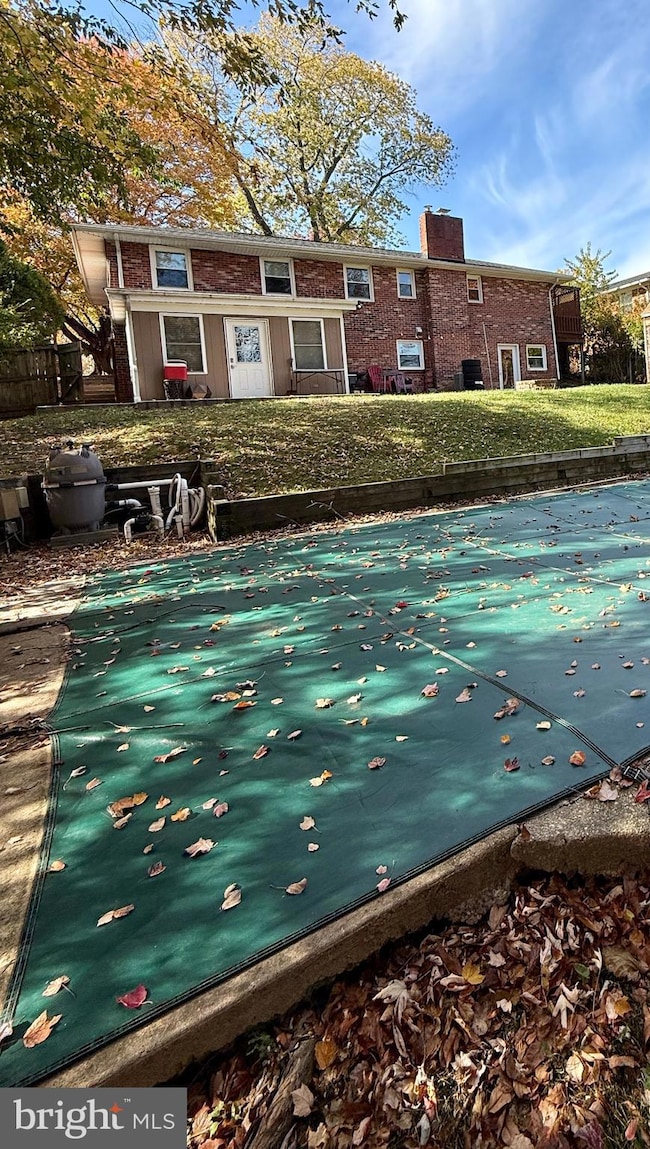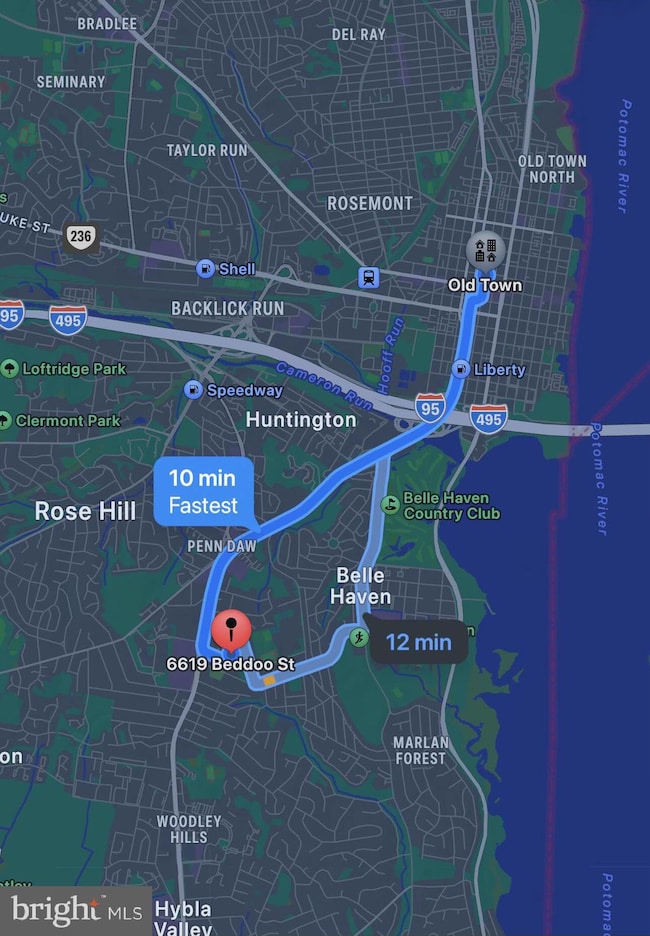6619 Beddoo St Alexandria, VA 22306
Belle Haven NeighborhoodEstimated payment $4,381/month
Highlights
- Private Pool
- Rambler Architecture
- Forced Air Heating and Cooling System
- Sandburg Middle Rated A-
- No HOA
- Ceiling Fan
About This Home
***Pictures coming on/around 15 November*** What is better than a turn-key single-family home in Alexandria--the answer is $10,000 in seller credits to make your path to ownership as easy as possible! This warm and inviting 4-bedroom, 2.5-bathroom rambler has been thoughtfully updated with modern finishes while maintaining its classic charm. From the moment you step inside, you’ll notice the care and quality put into every improvement – making it easy to move right in and start enjoying your new home. Key Features.
Spacious Layout: 4 total bedrooms and 2.5 bathrooms, including 3 bedrooms and 1.5 baths on the main level and an additional bedroom with a full bath on the lower level – perfect for guests or an in-law suite. Updated Kitchen: The kitchen features modern appliances, ample cabinet space, and an attractive design that opens to the dining area – ideal for cooking and entertaining. Finished Lower Level: A fully finished basement offers a comfortable living area, a bright sunroom addition that floods the space with light, a large bedroom, and a newly renovated full bath. There’s also a generous storage room, giving you plenty of space to stow seasonal items and gear. Outdoor Oasis: Enjoy summer days in the functional in-ground pool in your backyard – your own private retreat for relaxation and fun. The pool is complemented by surrounding patio/deck space, perfect for grilling, outdoor dining, and entertaining. The sunroom walks out to the pool area, blending indoor and outdoor living. Classic Comforts: The home’s main level boasts gleaming hardwood floors and a cozy wood-burning fireplace in the living room, creating a warm atmosphere. Large updated windows invite in plenty of natural light. Being an all-brick home with a new roof adds to its durability and energy efficiency. Recent Updates for Peace of Mind: Roof (2018), Kitchen (2011), Basement Bathroom (2020), Windows (2011), Major plumbing updates in 2024, including replacement of the main sewer/water line to the street and all basement drain pipes, Water Heater (2024) Prime Location & Community Military Bases: Just minutes from Fort Belvoir – making for an easy commute for those working on base. Also convenient to other military and government facilities; the Pentagon and JBAB are a straightforward drive, and the location is ideal for anyone stationed in the D.C. metro area. Metro & Commuting: Approximately ten minutes to the Huntington Metro Station (Yellow Line), so you can park-and-ride into Washington, D.C. with ease. Quick access to Route 1, the George Washington Parkway, and I-495 means Downtown DC, Crystal City (Amazon HQ2), and National Landing are all within a comfortable commute. Shopping & Dining: Countless options nearby – Beacon Center and Kingstowne shopping centers offer grocery stores, restaurants, and you're a quick drive from Old Town Alexandria. Recreation: Enjoy the outdoors at Huntley Meadows Park (a local nature sanctuary with trails and wildlife) or take advantage of nearby Lee District Park & Rec Center. The Potomac River waterfront and Mount Vernon Trail are also within reach for biking, jogging, or picnicking. Combining the polished feel of a professional renovation with the heart of a family home, 6619 Beddoo Street stands out as a turn-key opportunity in Alexandria. The blend of modern updates, comfortable living spaces, and fantastic location truly offers the best of both worlds. Whether you’re hosting a poolside barbecue, enjoying a cozy winter evening by the fireplace, or exploring the rich amenities of the surrounding area, this home is ready to welcome you.
Listing Agent
(228) 229-4326 ron.lenz@c21redwood.com Century 21 Redwood Realty License #0225251676 Listed on: 11/02/2025

Home Details
Home Type
- Single Family
Est. Annual Taxes
- $8,307
Year Built
- Built in 1960
Lot Details
- 10,076 Sq Ft Lot
- Property is zoned 140
Home Design
- Rambler Architecture
- Slab Foundation
Interior Spaces
- Property has 1 Level
- Ceiling Fan
- Wood Burning Fireplace
- Laundry on lower level
Bedrooms and Bathrooms
Improved Basement
- Walk-Out Basement
- Basement Fills Entire Space Under The House
- Rear Basement Entry
Parking
- 4 Parking Spaces
- 4 Driveway Spaces
- Off-Street Parking
Pool
- Private Pool
Schools
- Belle View Elementary School
- Sandburg Middle School
- West Potomac High School
Utilities
- Forced Air Heating and Cooling System
- Natural Gas Water Heater
Community Details
- No Home Owners Association
- Beddoo Heights Subdivision
Listing and Financial Details
- Coming Soon on 11/19/25
- Tax Lot 6
- Assessor Parcel Number 0931 30 0006
Map
Home Values in the Area
Average Home Value in this Area
Tax History
| Year | Tax Paid | Tax Assessment Tax Assessment Total Assessment is a certain percentage of the fair market value that is determined by local assessors to be the total taxable value of land and additions on the property. | Land | Improvement |
|---|---|---|---|---|
| 2025 | $7,381 | $665,880 | $312,000 | $353,880 |
| 2024 | $7,381 | $589,170 | $276,000 | $313,170 |
| 2023 | $7,467 | $618,270 | $288,000 | $330,270 |
| 2022 | $6,647 | $539,710 | $250,000 | $289,710 |
| 2021 | $5,792 | $459,520 | $215,000 | $244,520 |
| 2020 | $5,460 | $430,120 | $195,000 | $235,120 |
| 2019 | $5,409 | $424,530 | $195,000 | $229,530 |
| 2018 | $4,653 | $404,600 | $186,000 | $218,600 |
| 2017 | $4,910 | $393,230 | $181,000 | $212,230 |
| 2016 | $4,901 | $393,230 | $181,000 | $212,230 |
| 2015 | $4,642 | $385,070 | $177,000 | $208,070 |
| 2014 | $4,336 | $358,460 | $164,000 | $194,460 |
Purchase History
| Date | Type | Sale Price | Title Company |
|---|---|---|---|
| Warranty Deed | $293,000 | -- | |
| Quit Claim Deed | -- | -- | |
| Deed | $365,000 | -- |
Mortgage History
| Date | Status | Loan Amount | Loan Type |
|---|---|---|---|
| Open | $318,730 | FHA | |
| Previous Owner | $292,000 | New Conventional |
Source: Bright MLS
MLS Number: VAFX2277304
APN: 0931-30-0006
- 6441 Richmond Hwy Unit 102
- 6437 Richmond Hwy Unit 203
- 2248 Roanoke Dr
- 2711 Groveton St
- 6729 Radcliffe Dr
- 6341 S Kings Hwy
- 2917 E Lee Ave
- 2605 Woodlawn Ln
- 6408 Cavalier Dr
- 6809 Duke Dr
- 6347 Chimney Wood Ct
- 6918 Randolph Macon Dr
- 6506 Blue Wing Dr
- 2607 Popkins Ln
- 2605 Popkins Ln
- 2824 Red Star Ln
- 3421 Memorial St
- 6418 Princeton Dr
- 2512 Jamaica Dr
- 6934 Columbia Dr
- 6711 Beddoo St
- 6437 Richmond Hwy Unit 203
- 2906 E Side Dr
- 6870 Richmond Hwy
- 6375 Richmond Hwy
- 6604 Cavalier Dr
- 3100 Southgate Dr
- 2803 Poag St
- 6200 N Kings Hwy
- 3416 Groveton St
- 6625 Harrison Ln
- 2917 Breezy Terrace
- 7201 Richmond Hwy
- 3438 Austin Ct
- 6123 Beech Tree Dr
- 6641 Wakefield Dr Unit 204
- 6641 Wakefield Dr Unit 711
- 6641 Wakefield Dr Unit 405
- 6641 Wakefield Dr Unit 916
- 6034 Richmond Hwy
