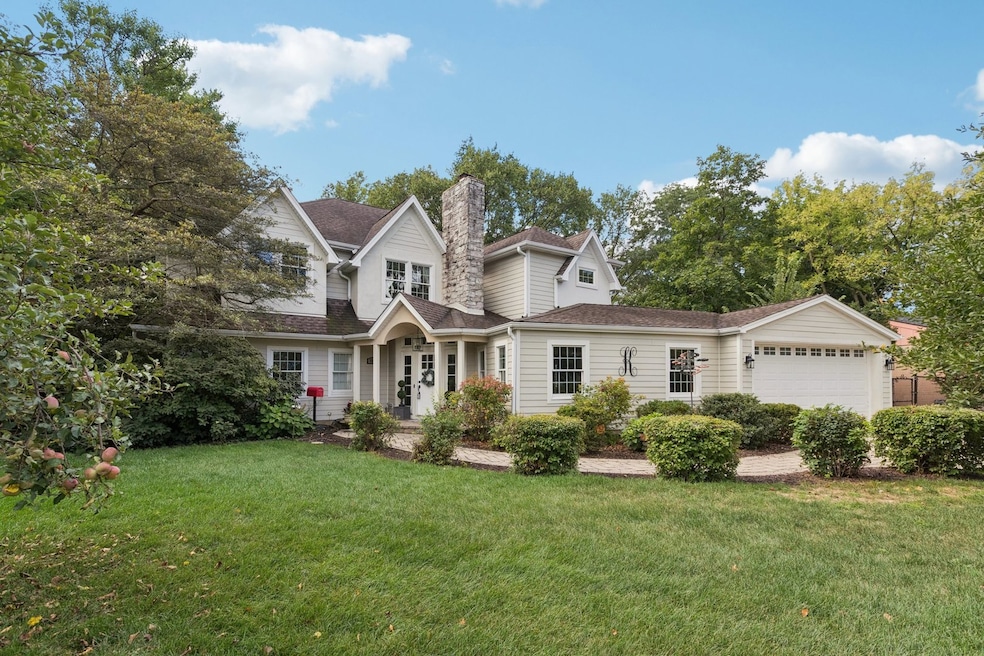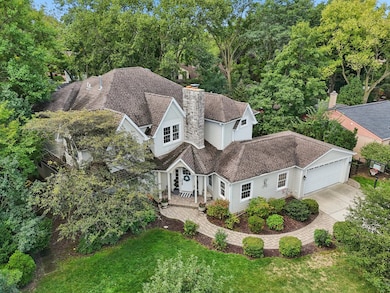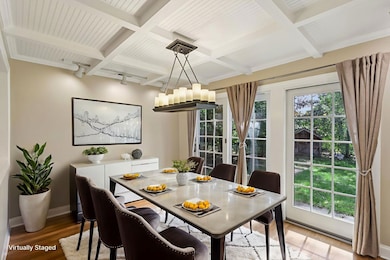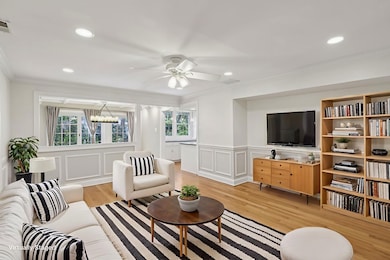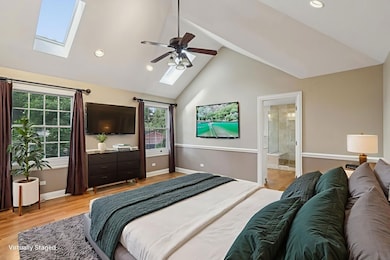6619 Palma Ln Morton Grove, IL 60053
Estimated payment $6,073/month
Highlights
- Popular Property
- Open Floorplan
- Mature Trees
- Hynes Elementary School Rated A
- Landscaped Professionally
- 3-minute walk to Palma Lane Park
About This Home
Live effortlessly in this 2-story custom contemporary with 6 bedrooms & 3.5 baths on a private, beautifully landscaped lot. Hardwood floors & high-end millwork throughout. The main level features a family room at the heart of the home, a coffered dining room that opens to the backyard, & a kitchen with all stainless appliances including a smart refrigerator, double wall ovens, granite countertops, & ample storage. Two main-level bedrooms offer flexible space for guests or a home office. Upstairs, the primary suite impresses with dual walk-in closets, skylights, a private bath with dual sinks, dedicated tankless water heater, jacuzzi, & shower. Zoned heating and cooling, an attached 2-car garage with EV charger, and a serene fenced backyard complete a move-in ready, low-maintenance home built for everyday living & luxury.
Listing Agent
Better Homes and Garden Real Estate Star Homes License #471010243 Listed on: 10/31/2025

Home Details
Home Type
- Single Family
Est. Annual Taxes
- $16,235
Year Built
- Built in 1949
Lot Details
- 9,670 Sq Ft Lot
- Chain Link Fence
- Landscaped Professionally
- Paved or Partially Paved Lot
- Mature Trees
- Garden
Parking
- 2 Car Garage
- Driveway
- Parking Included in Price
Home Design
- Contemporary Architecture
- Asphalt Roof
- Concrete Perimeter Foundation
Interior Spaces
- 3,952 Sq Ft Home
- 2-Story Property
- Open Floorplan
- Built-In Features
- Historic or Period Millwork
- Beamed Ceilings
- Coffered Ceiling
- Ceiling Fan
- Skylights
- Wood Burning Fireplace
- Attached Fireplace Door
- Window Screens
- French Doors
- Entrance Foyer
- Family Room
- Living Room with Fireplace
- Sitting Room
- Formal Dining Room
- Home Office
- Bonus Room
- Wood Flooring
- Pull Down Stairs to Attic
- Carbon Monoxide Detectors
Kitchen
- Double Oven
- Gas Cooktop
- Microwave
- High End Refrigerator
- Dishwasher
- Stainless Steel Appliances
- Granite Countertops
- Disposal
Bedrooms and Bathrooms
- 6 Bedrooms
- 6 Potential Bedrooms
- Main Floor Bedroom
- Walk-In Closet
- Bathroom on Main Level
- Dual Sinks
- Whirlpool Bathtub
- Separate Shower
Laundry
- Laundry Room
- Dryer
- Washer
- Sink Near Laundry
Basement
- Partial Basement
- Sump Pump
Outdoor Features
- Patio
- Shed
Location
- Property is near a park
Schools
- Hynes Elementary School
- Golf Middle School
- Niles North High School
Utilities
- Forced Air Zoned Heating and Cooling System
- Heating System Uses Natural Gas
- Multiple Water Heaters
- ENERGY STAR Qualified Water Heater
- Gas Water Heater
Community Details
- Electric Vehicle Charging Station
Map
Home Values in the Area
Average Home Value in this Area
Tax History
| Year | Tax Paid | Tax Assessment Tax Assessment Total Assessment is a certain percentage of the fair market value that is determined by local assessors to be the total taxable value of land and additions on the property. | Land | Improvement |
|---|---|---|---|---|
| 2024 | $16,235 | $63,001 | $12,552 | $50,449 |
| 2023 | $15,484 | $63,001 | $12,552 | $50,449 |
| 2022 | $15,484 | $63,001 | $12,552 | $50,449 |
| 2021 | $14,774 | $53,222 | $7,724 | $45,498 |
| 2020 | $14,576 | $53,222 | $7,724 | $45,498 |
| 2019 | $14,727 | $59,800 | $7,724 | $52,076 |
| 2018 | $16,574 | $60,419 | $6,999 | $53,420 |
| 2017 | $16,654 | $60,419 | $6,999 | $53,420 |
| 2016 | $15,993 | $60,419 | $6,999 | $53,420 |
| 2015 | $17,407 | $60,121 | $6,034 | $54,087 |
| 2014 | $17,089 | $60,121 | $6,034 | $54,087 |
| 2013 | $16,777 | $60,121 | $6,034 | $54,087 |
Property History
| Date | Event | Price | List to Sale | Price per Sq Ft |
|---|---|---|---|---|
| 10/31/2025 10/31/25 | For Sale | $899,999 | -- | $228 / Sq Ft |
Purchase History
| Date | Type | Sale Price | Title Company |
|---|---|---|---|
| Interfamily Deed Transfer | -- | Chicago Title Insurance Co | |
| Warranty Deed | $335,000 | -- |
Mortgage History
| Date | Status | Loan Amount | Loan Type |
|---|---|---|---|
| Open | $470,000 | New Conventional | |
| Closed | $268,000 | New Conventional |
Source: Midwest Real Estate Data (MRED)
MLS Number: 12508303
APN: 10-18-201-047-0000
- 27 Logan Terrace
- 6712 Maple St
- 9244 Newcastle Ave
- 6909 Beckwith Rd
- 6727 Beckwith Rd
- 9131 Newcastle Ave
- 6901 Church St
- 7030 Foster St
- 7014 Church St
- 1125 Longvalley Rd
- 1123 Longvalley Rd
- 1121 Longvalley Rd
- 1119 Longvalley Rd
- 9523 Oconto Ave
- 245 Nora Ave
- 9400 Octavia Ave
- 7302 Ponto Dr
- 8927 Belleforte Ave
- 601 Carriage Hill Dr
- 7303 Ponto Dr
- 7125 Simpson St
- 8926 Natoma Ave
- 622 Carriage Hill Dr
- 6701 Dempster St
- 650 Waukegan Rd
- 9016 Marmora Ave
- 6028 Crain St Unit ID1237890P
- 133 James Ct Unit 2
- 8500 Waukegan Rd Unit 5
- 8504 Waukegan Rd
- 8504 Waukegan Rd
- 998-1825 Church St
- 8450 Waukegan Rd Unit 1
- 21 Julie Dr
- 6408 Levi Ln
- 623 Echo Ln
- 8377 Mulberry Ave
- 820 Arbor Ln
- 8300 Callie Ave Unit F412
- 2600 Golf Rd
