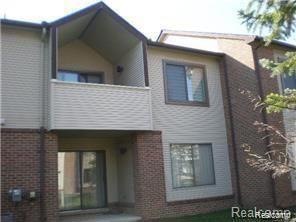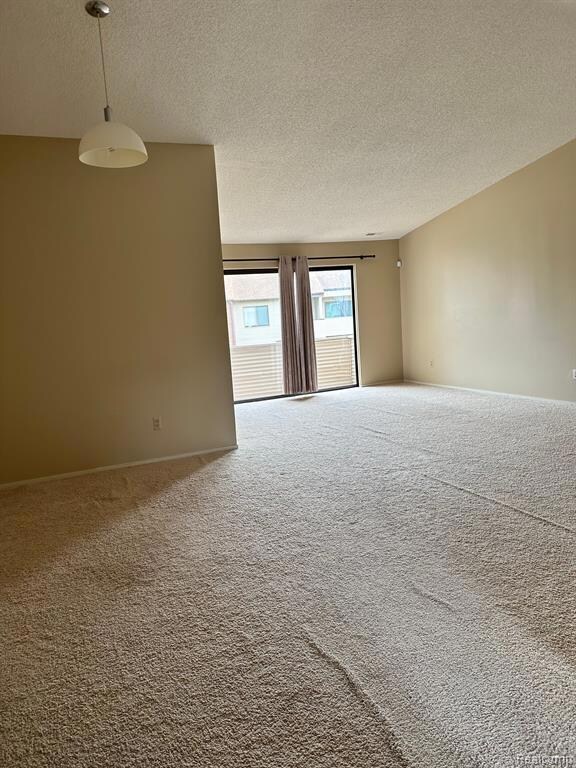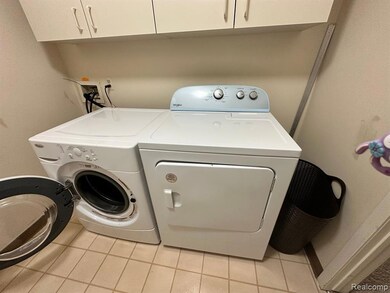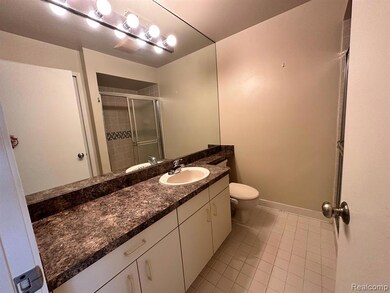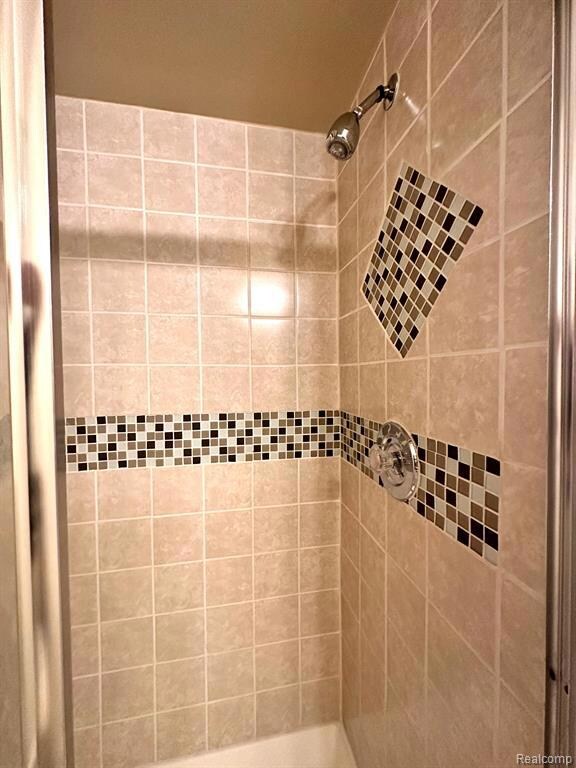6619 Ridgefield Cir Unit 202 West Bloomfield, MI 48322
2
Beds
2
Baths
1,370
Sq Ft
$435/mo
HOA Fee
Highlights
- Raised Ranch Architecture
- Ground Level Unit
- Forced Air Heating System
- Walled Lake Central High School Rated A-
- 1 Car Attached Garage
- Cats Allowed
About This Home
Minimum 680 credit score. Terrific upper unit with a great location in desirable Mapleridge. Open concept with updated kitchen and newer appliances. Newer washer and dryer. Fresh Paint. Conveniently attached 1 car garage. Great unit, great complex, pool and tennis courts. Min 12 months lease, 1.5 month security deposit and $150 non-refundable cleaning fee. , Credit/Background check & Income proof is required, No smoking/No pets. The tenant pay utilities(electricity and gas) .
Townhouse Details
Home Type
- Townhome
Year Built
- Built in 1987
HOA Fees
- $435 Monthly HOA Fees
Parking
- 1 Car Attached Garage
Home Design
- Raised Ranch Architecture
- Brick Exterior Construction
- Slab Foundation
Interior Spaces
- 1,370 Sq Ft Home
- 2-Story Property
Bedrooms and Bathrooms
- 2 Bedrooms
- 2 Full Bathrooms
Location
- Ground Level Unit
Utilities
- Forced Air Heating System
- Heating System Uses Natural Gas
Listing and Financial Details
- Security Deposit $2,700
- 12 Month Lease Term
- 24 Month Lease Term
- Application Fee: 150.00
- Assessor Parcel Number 1832226080
Community Details
Overview
- Association Phone (888) 675-9229
- Maple Ridge Condo Occpn 452 Subdivision
- Swim Association
Pet Policy
- Cats Allowed
- Breed Restrictions
Map
Property History
| Date | Event | Price | List to Sale | Price per Sq Ft |
|---|---|---|---|---|
| 08/30/2023 08/30/23 | Under Contract | -- | -- | -- |
| 08/23/2023 08/23/23 | For Rent | $1,850 | +27.6% | -- |
| 06/21/2017 06/21/17 | Rented | $1,450 | 0.0% | -- |
| 06/03/2017 06/03/17 | For Rent | $1,450 | +7.4% | -- |
| 04/01/2016 04/01/16 | Rented | $1,350 | -3.6% | -- |
| 03/14/2016 03/14/16 | Under Contract | -- | -- | -- |
| 01/26/2016 01/26/16 | For Rent | $1,400 | +7.7% | -- |
| 11/15/2014 11/15/14 | Rented | $1,300 | 0.0% | -- |
| 11/13/2014 11/13/14 | Under Contract | -- | -- | -- |
| 10/23/2014 10/23/14 | For Rent | $1,300 | -- | -- |
Source: Realcomp
Source: Realcomp
MLS Number: 20230071502
APN: 18-32-226-080
Nearby Homes
- 6540 Ridgefield Cir Unit 204
- 6700 Ridgefield Cir Unit 201
- 6715 Maple Lakes Dr Unit 70
- 6693 Maple Lakes Dr Unit 62
- 6677 Maple Lakes Dr
- 5835 Drake Rd
- 5965 Crestwood Dr
- 7329 Camelot Dr
- 6601 Pembridge Hill
- 6886 E Nashway
- 5727 Royal Wood
- 6775 Carlyle Crossing
- 6517 Chelsea Bridge
- 6196 Celeste Rd
- 6621 Glenshaw Ct
- 6642 Carlyle Ct
- 6986 Crosswell Dr
- 7345 Verona Dr
- 7418 Rafford Ln
- 6783 Burtonwood Dr
