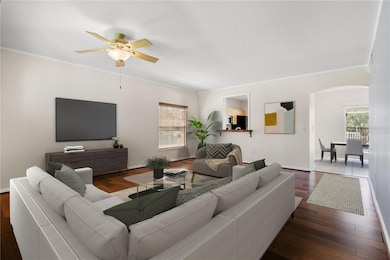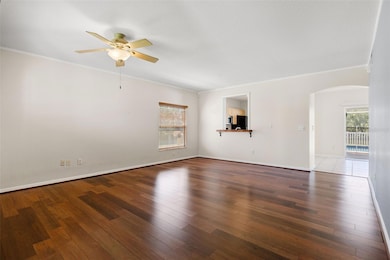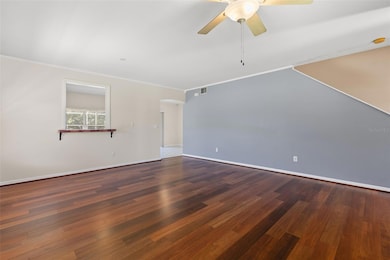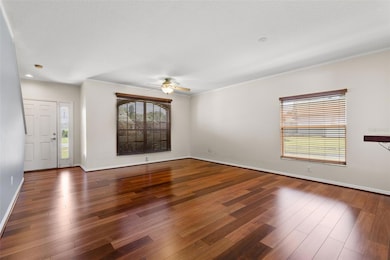6619 Summer Cove Dr Riverview, FL 33578
Estimated payment $2,266/month
Highlights
- Screened Pool
- Main Floor Primary Bedroom
- Great Room
- Pond View
- Loft
- Covered Patio or Porch
About This Home
Under contract-accepting backup offers. One or more photo(s) has been virtually staged. PRICE IMPROVEMENT TO $365,000 + SELLER CONCESSION OF $5K!! Beautiful 4-Bedroom Pool Home in Bloomingdale Ridge – Peaceful Pond & Conservation Views! Welcome to Bloomingdale Ridge, where tree-lined streets set the stage for this stunning 4-bedroom, 2.5-bath pool home. Offering nearly 2,000 square feet of thoughtfully designed living space, this home blends everyday comfort with serene natural surroundings. Inside, the open layout flows easily for both daily living and entertaining. Upstairs, a versatile loft and bonus area provide the perfect spot for a home office, playroom, or media lounge. Step outside to your private retreat: a screened-in pool with child/pet safety gate, surrounded by tranquil views of a pond on two sides and a lush conservation area behind. With no rear neighbors, you’ll enjoy the ultimate in privacy and relaxation. Newer Systems: Roof (2018); Dryer & Dishwasher (2023); Water Softener (2019); Water Heater (2020/2021); A/C (2025). Beyond your doorstep, Bloomingdale Ridge offers a peaceful, established setting while keeping you close to everything. Major interstates (I-75, I-4, and the Selmon Expressway) are just minutes away, making commutes to downtown Tampa, Tampa International Airport, or the Gulf beaches a breeze. You’ll also enjoy convenient access to local shopping at Westfield Brandon Mall, Winthrop Town Centre, and Riverview’s many plazas and dining spots. For big-city fun, downtown Tampa is just a short drive away—home to Amalie Arena, the Straz Center for the Performing Arts, the Tampa Riverwalk, Sparkman Wharf, and the historic Ybor City district. Don’t miss this rare opportunity to own a Riverview home that truly has it all—schedule your showing today!
Listing Agent
KELLER WILLIAMS TAMPA PROP. Brokerage Phone: 813-264-7754 License #3639366 Listed on: 09/26/2025

Home Details
Home Type
- Single Family
Est. Annual Taxes
- $3,606
Year Built
- Built in 2003
Lot Details
- 5,356 Sq Ft Lot
- Lot Dimensions are 52x103
- East Facing Home
- Vinyl Fence
- Property is zoned PD
HOA Fees
- $37 Monthly HOA Fees
Parking
- 2 Car Attached Garage
- Garage Door Opener
Home Design
- Slab Foundation
- Frame Construction
- Shingle Roof
- Block Exterior
- Vinyl Siding
- Stucco
Interior Spaces
- 1,961 Sq Ft Home
- 2-Story Property
- Ceiling Fan
- Window Treatments
- Sliding Doors
- Great Room
- Dining Room
- Loft
- Bonus Room
- Pond Views
- Fire and Smoke Detector
Kitchen
- Eat-In Kitchen
- Range
- Microwave
- Dishwasher
- Disposal
Flooring
- Carpet
- Laminate
- Concrete
- Ceramic Tile
- Luxury Vinyl Tile
Bedrooms and Bathrooms
- 4 Bedrooms
- Primary Bedroom on Main
- Walk-In Closet
Laundry
- Laundry closet
- Dryer
Pool
- Screened Pool
- In Ground Pool
- Fence Around Pool
- Pool Deck
- Child Gate Fence
Outdoor Features
- Covered Patio or Porch
Schools
- Symmes Elementary School
- Giunta Middle School
- Spoto High School
Utilities
- Central Heating and Cooling System
- Heating System Uses Natural Gas
- Thermostat
- Gas Water Heater
- Water Softener
- Cable TV Available
Listing and Financial Details
- Visit Down Payment Resource Website
- Legal Lot and Block 31 / B
- Assessor Parcel Number U-08-30-20-5HK-B00000-00031.0
Community Details
Overview
- Bloomingdale Ridge Brandon Hoa/Gabriel Association, Phone Number (334) 721-5735
- Visit Association Website
- Bloomingdale Ridge Subdivision
- Near Conservation Area
Recreation
- Community Playground
- Park
Map
Home Values in the Area
Average Home Value in this Area
Tax History
| Year | Tax Paid | Tax Assessment Tax Assessment Total Assessment is a certain percentage of the fair market value that is determined by local assessors to be the total taxable value of land and additions on the property. | Land | Improvement |
|---|---|---|---|---|
| 2024 | $3,606 | $211,150 | -- | -- |
| 2023 | $3,468 | $205,000 | $0 | $0 |
| 2022 | $3,297 | $199,029 | $0 | $0 |
| 2021 | $3,233 | $193,232 | $0 | $0 |
| 2020 | $3,144 | $190,564 | $0 | $0 |
| 2019 | $3,331 | $186,280 | $44,029 | $142,251 |
| 2018 | $3,021 | $167,142 | $0 | $0 |
| 2017 | $2,980 | $172,995 | $0 | $0 |
| 2016 | $2,933 | $160,337 | $0 | $0 |
| 2015 | $2,960 | $159,222 | $0 | $0 |
| 2014 | $2,019 | $154,532 | $0 | $0 |
| 2013 | -- | $109,574 | $0 | $0 |
Property History
| Date | Event | Price | List to Sale | Price per Sq Ft | Prior Sale |
|---|---|---|---|---|---|
| 11/20/2025 11/20/25 | Pending | -- | -- | -- | |
| 11/19/2025 11/19/25 | For Sale | $365,000 | 0.0% | $186 / Sq Ft | |
| 11/04/2025 11/04/25 | Pending | -- | -- | -- | |
| 10/30/2025 10/30/25 | Price Changed | $365,000 | -8.5% | $186 / Sq Ft | |
| 10/10/2025 10/10/25 | Price Changed | $399,000 | -2.0% | $203 / Sq Ft | |
| 09/26/2025 09/26/25 | For Sale | $407,000 | +66.1% | $208 / Sq Ft | |
| 10/26/2018 10/26/18 | Sold | $245,000 | +1.0% | $125 / Sq Ft | View Prior Sale |
| 09/08/2018 09/08/18 | Pending | -- | -- | -- | |
| 09/07/2018 09/07/18 | Price Changed | $242,500 | -1.0% | $124 / Sq Ft | |
| 09/07/2018 09/07/18 | For Sale | $244,900 | 0.0% | $125 / Sq Ft | |
| 08/28/2018 08/28/18 | Pending | -- | -- | -- | |
| 08/22/2018 08/22/18 | Price Changed | $244,900 | 0.0% | $125 / Sq Ft | |
| 08/08/2018 08/08/18 | For Sale | $245,000 | -- | $125 / Sq Ft |
Purchase History
| Date | Type | Sale Price | Title Company |
|---|---|---|---|
| Interfamily Deed Transfer | -- | Dolphin Title Of Brandon Inc | |
| Warranty Deed | $245,000 | Dolphin Title Of Brandon Inc | |
| Warranty Deed | $187,000 | Dolphin Title Of Brandon Inc | |
| Corporate Deed | $173,400 | First Florida Title Company |
Mortgage History
| Date | Status | Loan Amount | Loan Type |
|---|---|---|---|
| Open | $214,500 | New Conventional | |
| Previous Owner | $193,171 | VA | |
| Previous Owner | $138,650 | Unknown |
Source: Stellar MLS
MLS Number: TB8420037
APN: U-08-30-20-5HK-B00000-00031.0
- 6622 Summer Cove Dr
- 6528 U S 301
- 6801 Summer Cove Dr
- 10906 Carnelian Ln
- 6707 Summer Haven Dr
- 10913 Fenway Glen Ct
- 6831 Dartmouth Hill St
- 10919 Kensington Park Ave
- 10921 Kensington Park Ave
- 6343 Osprey Lake Cir
- 6853 Dartmouth Hill St
- 6729 Summer Haven Dr
- 6333 Osprey Lake Cir
- 10821 Johanna Ave
- 6227 Krycul Ave
- 10912 Johanna Ave
- 6907 Hawthorne Trace Ln
- 6913 Marble Fawn Place
- 10830 Lake Saint Charles Blvd
- 6928 Hawthorne Trace Ln






