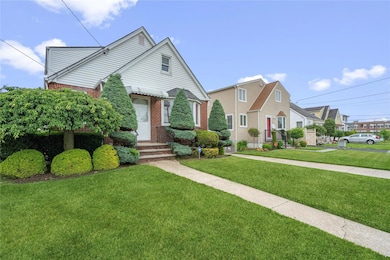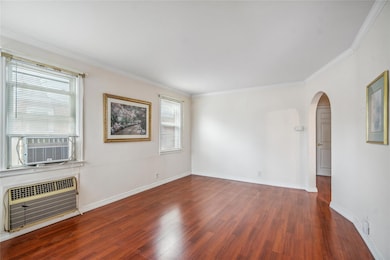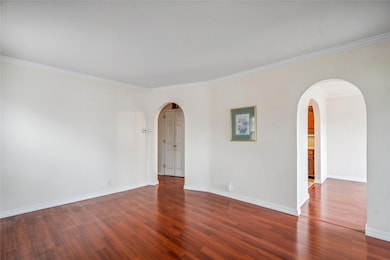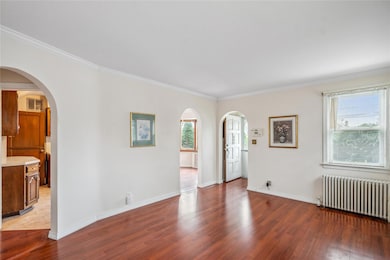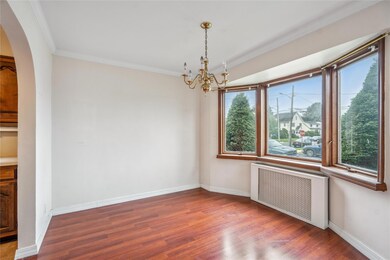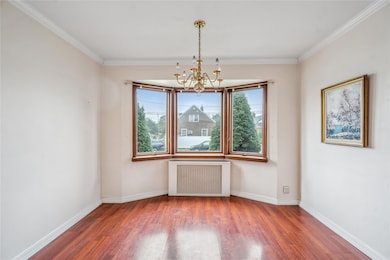
662 Benris Ave Franklin Square, NY 11010
Franklin Square NeighborhoodEstimated payment $4,547/month
Highlights
- Cape Cod Architecture
- Formal Dining Room
- Patio
- Main Floor Bedroom
- Crown Molding
- Entrance Foyer
About This Home
Welcome to this charming home tucked away on a dead-end block. The main floor features a sunlit living room and formal dining room with crown moldings. A well-appointed kitchen with side entrance access from the driveway. A spacious primary bedroom with double closet, a second bedroom, and a full bathroom round out the main floor. Upstairs, you'll find two tandem bedrooms and crawl space storage—ideal for guests, work-from-home, or a creative space. The partially finished basement offers a storage and laundry room with tons of potential. Enjoy outdoor living in the backyard and relax in the sunroom. Additional highlights include gas heat and in-ground sprinklers. Close to shops, dining, John Street School and other local amenities, this home is full of possibilities—don’t miss your chance to make it your own!
Listing Agent
Douglas Elliman Real Estate Brokerage Phone: 516-669-3700 License #10401328167 Listed on: 06/18/2025

Co-Listing Agent
Douglas Elliman Real Estate Brokerage Phone: 516-669-3700 License #10401265478
Home Details
Home Type
- Single Family
Est. Annual Taxes
- $10,245
Year Built
- Built in 1946
Lot Details
- 4,100 Sq Ft Lot
- Back Yard
Home Design
- Cape Cod Architecture
- Frame Construction
Interior Spaces
- 1,422 Sq Ft Home
- Crown Molding
- Entrance Foyer
- Formal Dining Room
- Partially Finished Basement
Bedrooms and Bathrooms
- 4 Bedrooms
- Main Floor Bedroom
- 1 Full Bathroom
Outdoor Features
- Patio
Schools
- John Street Elementary School
- H Frank Carey High Middle School
- H Frank Carey High School
Utilities
- No Cooling
- Heating System Uses Natural Gas
Listing and Financial Details
- Legal Lot and Block 134 / 181
- Assessor Parcel Number 2089-35-181-00-0134-0
Map
Home Values in the Area
Average Home Value in this Area
Tax History
| Year | Tax Paid | Tax Assessment Tax Assessment Total Assessment is a certain percentage of the fair market value that is determined by local assessors to be the total taxable value of land and additions on the property. | Land | Improvement |
|---|---|---|---|---|
| 2025 | $3,763 | $466 | $223 | $243 |
| 2024 | $3,763 | $475 | $227 | $248 |
| 2023 | $6,482 | $490 | $234 | $256 |
| 2022 | $6,482 | $490 | $234 | $256 |
| 2021 | $6,864 | $488 | $228 | $260 |
| 2020 | $4,629 | $461 | $367 | $94 |
| 2019 | $4,453 | $494 | $368 | $126 |
| 2018 | $4,493 | $527 | $0 | $0 |
| 2017 | $2,175 | $560 | $371 | $189 |
| 2016 | $4,880 | $593 | $354 | $239 |
| 2015 | $2,690 | $626 | $373 | $253 |
| 2014 | $2,690 | $626 | $373 | $253 |
| 2013 | $2,637 | $659 | $393 | $266 |
Property History
| Date | Event | Price | Change | Sq Ft Price |
|---|---|---|---|---|
| 08/06/2025 08/06/25 | Pending | -- | -- | -- |
| 07/17/2025 07/17/25 | Price Changed | $679,000 | -2.9% | $477 / Sq Ft |
| 06/18/2025 06/18/25 | For Sale | $699,000 | -- | $492 / Sq Ft |
Similar Homes in the area
Source: OneKey® MLS
MLS Number: 877473
APN: 2089-35-181-00-0134-0
- 51 Fendale St
- 676 Sobo Ave
- 149 Rule St
- 56 Fendale St
- 707 Benris Ave
- 173 Semton Blvd
- 594 Fenworth Blvd
- 715 Iris St
- 198 Guildford Ct
- 199 Guildford Ct
- 10 Commonwealth St
- 190 Commonwealth St
- 491 Bell St
- 678 Margaret St
- 646 Baldwin Dr
- 644 7th St S
- 904 Benris Ave
- 688 Alton Rd
- 23 Monroe St
- 175 Daffodil Ave

