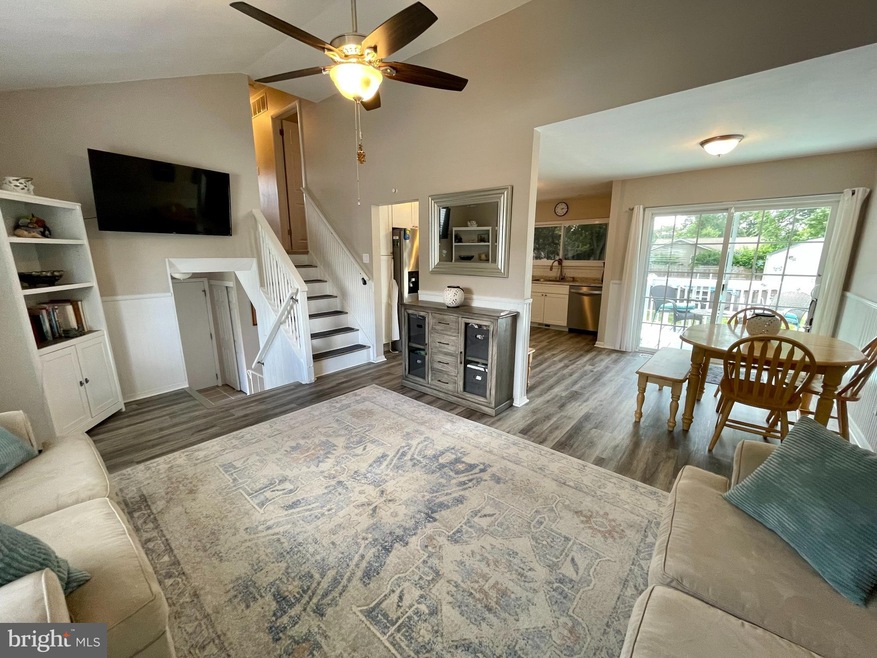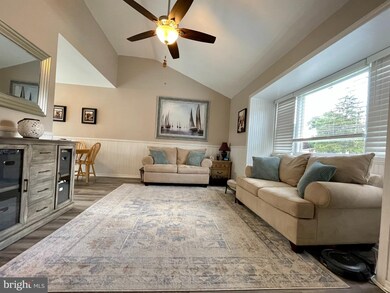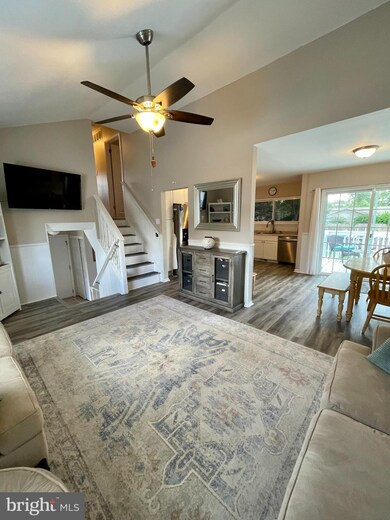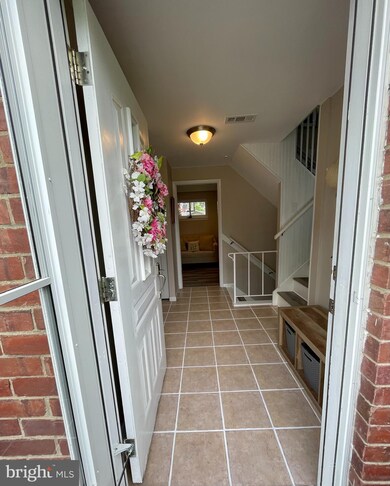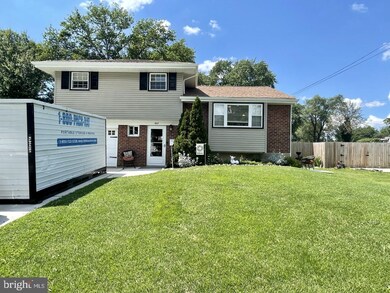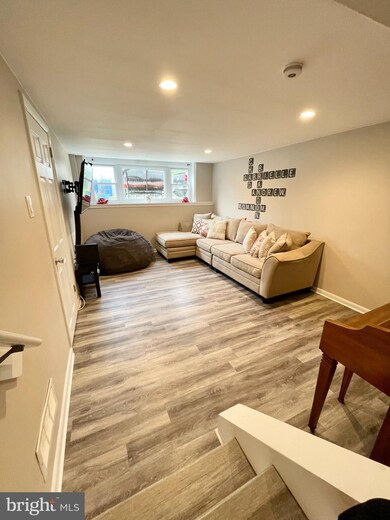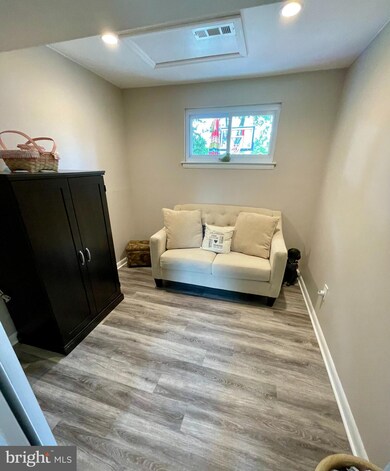
662 Bismarck Ave Mantua, NJ 08051
Mantua Township NeighborhoodHighlights
- Colonial Architecture
- No HOA
- Forced Air Heating and Cooling System
- Centre City School Rated A-
About This Home
As of August 2021Welcome home to 662 Bismarck Ave! Newly renovated and ready for you to move in! A one year old paved driveway brings you to a spacious one car garage. Enter through the garage or the front door into a foyer drenched in natural light. On this floor you will find a half bathroom, a large hall closet and a room perfect for anything from a home office to a playroom to yoga studio! Continue down the stairs to enter the large family room that can easily be used as a fourth bedroom! Go back upstairs to the main level to the wonderfully opened living room, kitchen, and dining area. Living room boasts vaulted ceilings, a ceiling fan and a beautifully neutral color scheme that flows through the whole house. The bright kitchen has been completely renovated and houses top of the line two year old stainless steel appliances. Upstairs is a newly renovated full bathroom with walk-in shower and 3 beautiful bedrooms. One bedroom is currently being used as a magnificent walk-in closet! Outside relax on the deck while your family and pets enjoy the spacious fenced in yard!
This house is full of upgrades less than two years old. Including the renovated kitchen and bathroom, beautiful neutral paint and carpeting, life proof vinyl flooring, stainless steel appliances, paved driveway side patio and walkway, new hot water heater and NEW ROOF! This rare beauty will not last! Schedule your appointment to come see it before it is too late!
Last Agent to Sell the Property
ADAM LAYTON
Century 21 Town & Country Realty - Mickleton Listed on: 06/18/2021
Home Details
Home Type
- Single Family
Est. Annual Taxes
- $5,097
Year Built
- Built in 1958
Lot Details
- 0.26 Acre Lot
- Lot Dimensions are 75.00 x 150.00
Parking
- Driveway
Home Design
- Colonial Architecture
- Combination Foundation
- Frame Construction
Interior Spaces
- 1,097 Sq Ft Home
- Property has 2 Levels
- Basement
Bedrooms and Bathrooms
- 3 Main Level Bedrooms
Schools
- Clearview Regional High School
Utilities
- Forced Air Heating and Cooling System
- Natural Gas Water Heater
Community Details
- No Home Owners Association
- Centre City Subdivision
Listing and Financial Details
- Tax Lot 00009
- Assessor Parcel Number 10-00024-00009
Ownership History
Purchase Details
Home Financials for this Owner
Home Financials are based on the most recent Mortgage that was taken out on this home.Purchase Details
Home Financials for this Owner
Home Financials are based on the most recent Mortgage that was taken out on this home.Purchase Details
Purchase Details
Purchase Details
Home Financials for this Owner
Home Financials are based on the most recent Mortgage that was taken out on this home.Purchase Details
Home Financials for this Owner
Home Financials are based on the most recent Mortgage that was taken out on this home.Purchase Details
Similar Homes in the area
Home Values in the Area
Average Home Value in this Area
Purchase History
| Date | Type | Sale Price | Title Company |
|---|---|---|---|
| Deed | $260,000 | Coretitle Llc | |
| Bargain Sale Deed | -- | None Available | |
| Contract Of Sale | $130,000 | None Available | |
| Sheriffs Deed | $279,699 | None Available | |
| Interfamily Deed Transfer | -- | Anthem Title Agency | |
| Deed | $133,000 | -- | |
| Deed | $35,000 | -- |
Mortgage History
| Date | Status | Loan Amount | Loan Type |
|---|---|---|---|
| Open | $175,000 | New Conventional | |
| Previous Owner | $198,000 | No Value Available | |
| Previous Owner | $159,800 | New Conventional | |
| Previous Owner | $119,700 | No Value Available |
Property History
| Date | Event | Price | Change | Sq Ft Price |
|---|---|---|---|---|
| 08/06/2021 08/06/21 | Sold | $260,000 | 0.0% | $237 / Sq Ft |
| 07/02/2021 07/02/21 | Pending | -- | -- | -- |
| 06/27/2021 06/27/21 | Price Changed | $259,999 | -1.9% | $237 / Sq Ft |
| 06/25/2021 06/25/21 | Price Changed | $264,999 | 0.0% | $242 / Sq Ft |
| 06/25/2021 06/25/21 | For Sale | $264,999 | +3.9% | $242 / Sq Ft |
| 06/20/2021 06/20/21 | Pending | -- | -- | -- |
| 06/18/2021 06/18/21 | For Sale | $254,999 | +155.0% | $232 / Sq Ft |
| 10/26/2018 10/26/18 | Sold | $100,000 | -9.0% | $91 / Sq Ft |
| 09/17/2018 09/17/18 | Pending | -- | -- | -- |
| 08/29/2018 08/29/18 | Price Changed | $109,900 | -12.0% | $100 / Sq Ft |
| 07/27/2018 07/27/18 | For Sale | $124,900 | -- | $114 / Sq Ft |
Tax History Compared to Growth
Tax History
| Year | Tax Paid | Tax Assessment Tax Assessment Total Assessment is a certain percentage of the fair market value that is determined by local assessors to be the total taxable value of land and additions on the property. | Land | Improvement |
|---|---|---|---|---|
| 2024 | $6,225 | $244,300 | $85,500 | $158,800 |
| 2023 | $6,225 | $244,300 | $85,500 | $158,800 |
| 2022 | $5,100 | $145,800 | $57,900 | $87,900 |
| 2021 | $3,801 | $145,800 | $57,900 | $87,900 |
| 2020 | $5,097 | $145,800 | $57,900 | $87,900 |
| 2019 | $5,011 | $145,800 | $57,900 | $87,900 |
| 2018 | $4,940 | $145,800 | $57,900 | $87,900 |
| 2017 | $4,865 | $145,800 | $57,900 | $87,900 |
| 2016 | $4,810 | $145,800 | $57,900 | $87,900 |
| 2015 | $4,692 | $145,800 | $57,900 | $87,900 |
| 2014 | $4,534 | $145,800 | $57,900 | $87,900 |
Agents Affiliated with this Home
-
A
Seller's Agent in 2021
ADAM LAYTON
Century 21 Town & Country Realty - Mickleton
-

Buyer's Agent in 2021
MICHELE M COPELAND
EXP Realty, LLC
(856) 237-6800
9 in this area
45 Total Sales
-

Seller's Agent in 2018
Anna Alves
Keller Williams Realty - Moorestown
(609) 381-3182
140 Total Sales
Map
Source: Bright MLS
MLS Number: NJGL2000250
APN: 10-00024-0000-00009
- 648 Topeka Ave
- 225 Capital Dr
- 663 Topeka Ave
- 380 Heritage Rd
- 185 Phoenix Ave
- 189 Denver Ave
- 280 Columbus Dr
- 652 Santa fe Dr
- 366 Madison Rd
- 274 Lansing Dr
- 255 Jackson Rd
- 52 Woodstream Ct
- 67 Crestmont Dr
- 6 Meyers Creek Ct
- 63 Crestmont Dr Unit CO63
- 84 Crestmont Dr Unit CO84
- 1106 Crestmont Dr Unit 1106
- 18 Arena St
- 0 Bridgeton Pike Unit NJGL2045724
- L13 N Bridgeton Pike
