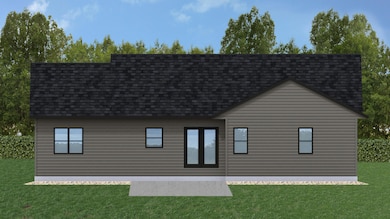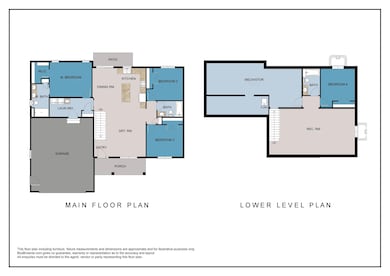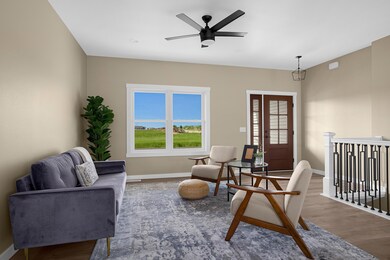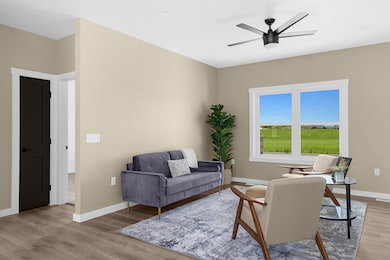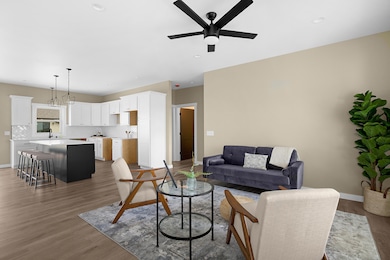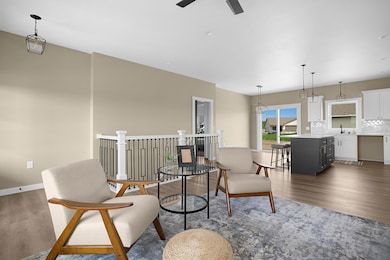662 Boone Ln Holmen, WI 54636
Estimated payment $2,829/month
Highlights
- New Construction
- Ranch Style House
- 2.5 Car Attached Garage
- Open Floorplan
- Corner Lot
- Walk-In Closet
About This Home
SPECIAL FINANCING AVAILABLE FOR QUALIFIED BUYERS! Discover modern living in Holmen's desirable Cole Addition! This brand-new home offers nearly 1,500 sq ft on the main floor with an open-concept, split-bedroom layout. The primary suite includes a walk-in shower, dual vanity, and spacious closet. A large mud/laundry room connects to the 2.5-car garage for added convenience. The kitchen features quality Amish cabinetry, quartz countertops, and a generous island overlooking the dining area and patio. The finished lower level expands your living space with a family room, full bath, and bedroomperfect for guests or entertaining!
Listing Agent
Coldwell Banker River Valley, REALTORS License #54086-94 Listed on: 11/11/2025

Home Details
Home Type
- Single Family
Lot Details
- 0.35 Acre Lot
- Corner Lot
Parking
- 2.5 Car Attached Garage
- Garage Door Opener
- Driveway
Home Design
- New Construction
- Ranch Style House
- Poured Concrete
- Vinyl Siding
Interior Spaces
- Open Floorplan
- Stone Flooring
- Kitchen Island
- Laundry Room
Bedrooms and Bathrooms
- 4 Bedrooms
- Split Bedroom Floorplan
- Walk-In Closet
- 3 Full Bathrooms
Finished Basement
- Basement Fills Entire Space Under The House
- Basement Windows
Outdoor Features
- Patio
Schools
- Holmen Middle School
- Holmen High School
Utilities
- Forced Air Heating and Cooling System
- Heating System Uses Natural Gas
- High Speed Internet
Community Details
- Cole Addition 9 Subdivision
Map
Home Values in the Area
Average Home Value in this Area
Property History
| Date | Event | Price | List to Sale | Price per Sq Ft |
|---|---|---|---|---|
| 02/16/2026 02/16/26 | Pending | -- | -- | -- |
| 11/11/2025 11/11/25 | For Sale | $459,900 | -- | $203 / Sq Ft |
Source: Metro MLS
MLS Number: 1942590
- 652 Boone Ln
- 835 Crockett Dr
- 845 Crockett Dr
- 827 Clark Ln
- 633 Lewis Ct
- 826 Clark Ln
- 935 Crockett Dr
- 905 Pioneer Dr
- 1132 Bridger Dr
- 1050 Crockett Dr
- 953 Bridger Dr
- 618 Silver Dr
- Lt2 Wisconsin 35
- Lt1 Wisconsin 35
- Lt3 Wisconsin 35
- 1506 Bridger Dr
- 1508 Pioneer Dr
- 204 Irene Place
- Site 5 Gaarder Rd
- Lot 1 Main St S
Ask me questions while you tour the home.

