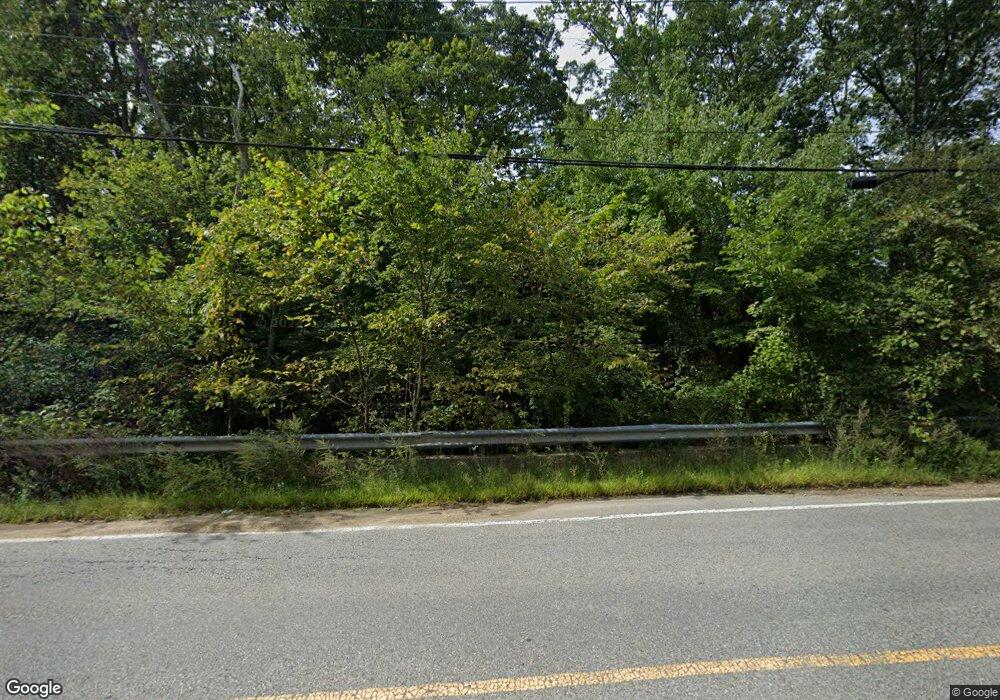662 Concord St Holliston, MA 01746
Estimated Value: $1,099,000 - $1,193,785
4
Beds
4
Baths
3,664
Sq Ft
$316/Sq Ft
Est. Value
About This Home
This home is located at 662 Concord St, Holliston, MA 01746 and is currently estimated at $1,157,446, approximately $315 per square foot. 662 Concord St is a home with nearby schools including Miller Elementary School, Robert H. Adams Middle School, and Holliston High School.
Ownership History
Date
Name
Owned For
Owner Type
Purchase Details
Closed on
Dec 13, 2016
Sold by
126 Residential Anr Rl
Bought by
Sethumadhavan P and Prasannakumar Malathy
Current Estimated Value
Home Financials for this Owner
Home Financials are based on the most recent Mortgage that was taken out on this home.
Original Mortgage
$528,000
Outstanding Balance
$430,556
Interest Rate
3.47%
Mortgage Type
Unknown
Estimated Equity
$726,890
Create a Home Valuation Report for This Property
The Home Valuation Report is an in-depth analysis detailing your home's value as well as a comparison with similar homes in the area
Home Values in the Area
Average Home Value in this Area
Purchase History
| Date | Buyer | Sale Price | Title Company |
|---|---|---|---|
| Sethumadhavan P | $670,993 | -- |
Source: Public Records
Mortgage History
| Date | Status | Borrower | Loan Amount |
|---|---|---|---|
| Open | Sethumadhavan P | $528,000 |
Source: Public Records
Tax History Compared to Growth
Tax History
| Year | Tax Paid | Tax Assessment Tax Assessment Total Assessment is a certain percentage of the fair market value that is determined by local assessors to be the total taxable value of land and additions on the property. | Land | Improvement |
|---|---|---|---|---|
| 2025 | $15,632 | $1,067,000 | $291,600 | $775,400 |
| 2024 | $14,476 | $961,200 | $291,600 | $669,600 |
| 2023 | $13,144 | $853,500 | $243,200 | $610,300 |
| 2022 | $12,708 | $731,200 | $243,200 | $488,000 |
| 2021 | $12,140 | $680,100 | $234,400 | $445,700 |
| 2020 | $12,488 | $662,500 | $234,400 | $428,100 |
| 2019 | $11,902 | $632,100 | $204,000 | $428,100 |
| 2018 | $11,801 | $632,100 | $204,000 | $428,100 |
| 2017 | $3,630 | $196,000 | $196,000 | $0 |
| 2016 | $1,477 | $78,600 | $78,600 | $0 |
| 2015 | $690 | $35,600 | $35,600 | $0 |
Source: Public Records
Map
Nearby Homes
- 147 Turner Rd Unit 80
- 152 Turner Rd Unit 43
- 152 Turner Rd Unit 14
- 59 Turner Rd
- 74 Meeting House Path
- 72 Meeting House Path
- 63 Trailside Way Unit 63
- 157 Leland Farm Rd
- 306 Trailside Way
- 67 Spyglass Hill Dr
- 97 Meeting House Path Unit 97
- 277 Meeting House Path
- 95 Brooksmont Dr Unit 26
- 84 E Bluff Rd
- 133 Brooksmont Dr Unit 43
- 150 Westfield Dr
- 151 Mohawk Path
- 131 Jennings Rd
- 32 Colonial Way
- 8 Raymond Way
- Lot 43 Old Cart Path
- 672 Concord St
- 652 Concord St
- 657 Concord St
- 6 Old Cart Path
- 682 Concord St
- 50 Indian Ridge Rd S
- 58 Indian Ridge Rd S
- 10 Old Cart Path
- 38 Old Cart Path
- 53 Indian Ridge Rd S
- 56 Indian Ridge Rd S
- 692 Concord St
- 0 Indian Ridge Rd S Unit 72814567
- 11 Old Cart Path
- 81 Old Cart Path
- 18 Old Cart Path
- 70 Old Cart Path
- 66 Old Cart Path
- 84 Old Cart Path
