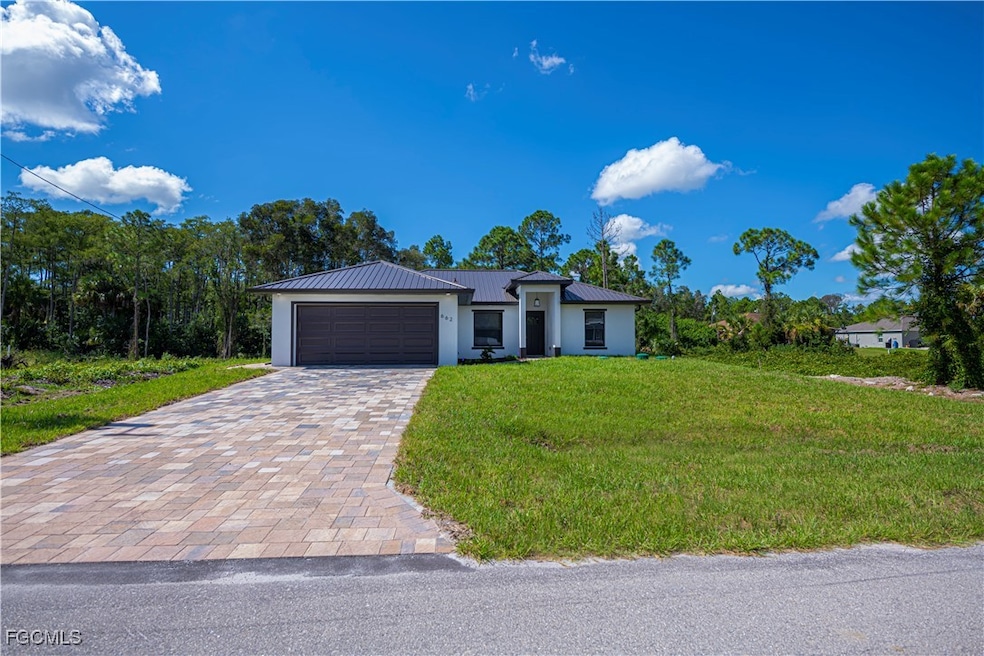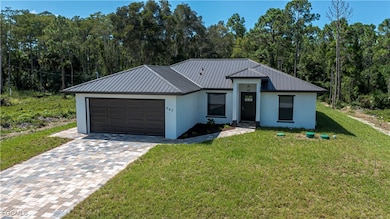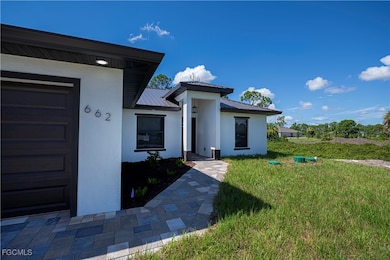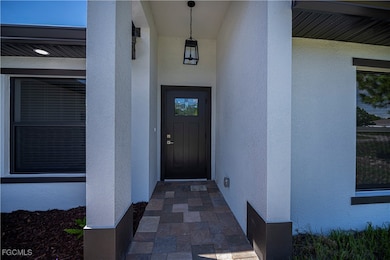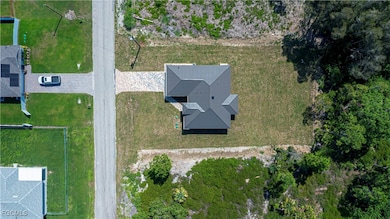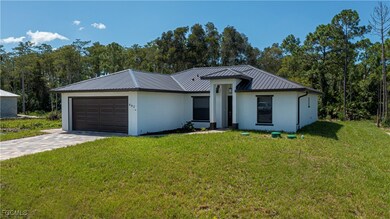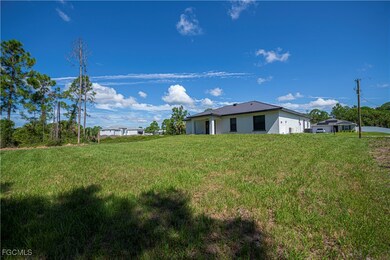662 Foxchase Dr Lehigh Acres, FL 33974
Eisenhower NeighborhoodEstimated payment $1,570/month
Highlights
- New Construction
- No HOA
- 2 Car Attached Garage
- View of Trees or Woods
- Porch
- Coffered Ceiling
About This Home
Beautiful, open concept New Construction, 3 bedrooms, 2 bathrooms, 2 car garage home, on a desirable neighborhood, brushed nickel faucets, custom light fixtures, ceiling fans, cordless blinds, beautiful tile throughout, coffered ceiling in master and living room, double vanity in master bathroom, custom mirrors in bathrooms, garage epoxy floor. Upgraded pavers on driveway, walkway, and lanai, under truss lanai, Custom wood kitchen, bathroom, and laundry room cabinets with soft close, granite in kitchen and bathrooms, Stainless steel appliances. LED lights, automatic Irrigation system. Minutes from state road 82, restaurants, shopping stores, recreational parks, and schools. IMPACT WINDOWS, DOORS AND METAL ROOF!
Home Details
Home Type
- Single Family
Est. Annual Taxes
- $359
Year Built
- Built in 2025 | New Construction
Lot Details
- 0.27 Acre Lot
- Lot Dimensions are 80 x 145 x 80 x 145
- Home has North and South Exposure
- Rectangular Lot
- Sprinkler System
- Property is zoned RS-1
Parking
- 2 Car Attached Garage
- Garage Door Opener
Home Design
- Entry on the 1st floor
- Metal Roof
- Stucco
Interior Spaces
- 1,365 Sq Ft Home
- 1-Story Property
- Custom Mirrors
- Coffered Ceiling
- Ceiling Fan
- Single Hung Windows
- Combination Dining and Living Room
- Tile Flooring
- Views of Woods
Kitchen
- Range
- Microwave
- Freezer
- Dishwasher
- Kitchen Island
Bedrooms and Bathrooms
- 3 Bedrooms
- Split Bedroom Floorplan
- Walk-In Closet
- 2 Full Bathrooms
- Shower Only
- Separate Shower
Laundry
- Laundry Room
- Washer and Dryer Hookup
Home Security
- Impact Glass
- High Impact Door
Outdoor Features
- Open Patio
- Porch
Utilities
- Central Heating and Cooling System
- Well
- Water Purifier
- Water Softener
- Septic Tank
- Cable TV Available
Community Details
- No Home Owners Association
- Lehigh Acres Subdivision
Listing and Financial Details
- Legal Lot and Block 10 / 13
- Assessor Parcel Number 28-45-27-L0-04013.0100
Map
Home Values in the Area
Average Home Value in this Area
Tax History
| Year | Tax Paid | Tax Assessment Tax Assessment Total Assessment is a certain percentage of the fair market value that is determined by local assessors to be the total taxable value of land and additions on the property. | Land | Improvement |
|---|---|---|---|---|
| 2025 | $359 | $15,343 | $15,343 | -- |
| 2024 | $359 | $5,491 | -- | -- |
| 2023 | $322 | $4,992 | $0 | $0 |
| 2022 | $286 | $4,538 | $0 | $0 |
| 2021 | $261 | $4,250 | $4,250 | $0 |
| 2020 | $257 | $3,750 | $3,750 | $0 |
| 2019 | $112 | $3,700 | $3,700 | $0 |
| 2018 | $102 | $3,700 | $3,700 | $0 |
| 2017 | $93 | $2,907 | $2,907 | $0 |
| 2016 | $98 | $4,000 | $4,000 | $0 |
| 2015 | $88 | $2,900 | $2,900 | $0 |
| 2014 | $72 | $2,585 | $2,585 | $0 |
| 2013 | -- | $2,300 | $2,300 | $0 |
Property History
| Date | Event | Price | List to Sale | Price per Sq Ft | Prior Sale |
|---|---|---|---|---|---|
| 02/25/2026 02/25/26 | Sold | $290,000 | 0.0% | $212 / Sq Ft | View Prior Sale |
| 02/25/2026 02/25/26 | For Sale | $290,000 | -3.3% | $212 / Sq Ft | |
| 02/25/2026 02/25/26 | Pending | -- | -- | -- | |
| 01/25/2026 01/25/26 | Pending | -- | -- | -- | |
| 01/02/2026 01/02/26 | Price Changed | $299,900 | -3.2% | $220 / Sq Ft | |
| 10/04/2025 10/04/25 | Off Market | $309,900 | -- | -- | |
| 10/02/2025 10/02/25 | Price Changed | $309,900 | 0.0% | $227 / Sq Ft | |
| 10/02/2025 10/02/25 | For Sale | $309,900 | -5.8% | $227 / Sq Ft | |
| 09/26/2025 09/26/25 | Off Market | $329,000 | -- | -- | |
| 06/23/2025 06/23/25 | For Sale | $329,000 | +1270.8% | $241 / Sq Ft | |
| 10/18/2024 10/18/24 | Sold | $24,000 | -4.0% | -- | View Prior Sale |
| 10/10/2024 10/10/24 | Pending | -- | -- | -- | |
| 08/27/2024 08/27/24 | For Sale | $25,000 | -- | -- |
Purchase History
| Date | Type | Sale Price | Title Company |
|---|---|---|---|
| Warranty Deed | $24,000 | Title Specialists | |
| Interfamily Deed Transfer | -- | Attorney |
Source: Florida Gulf Coast Multiple Listing Service
MLS Number: 225058186
APN: 28-45-27-L0-04013.0100
- 652 Kraft St
- 669 Foxchase Dr
- 650 Kraft St
- 671 Foxchase Dr
- 920 Larkwood Ave
- 673 Foxchase Dr
- 661 Nimitz Blvd
- 650 Knapp St
- 663 Nimitz Blvd
- 648 Ames St E
- 658 Nimitz Blvd
- 664 Nimitz Blvd
- 639 Knapp St
- 916 Anaconda Ave S Unit 1
- 918 Anaconda Ave S
- 920 Anaconda Ave S
- 672 Nimitz Blvd
- 665 Ladd St
- 906 Anaconda Ave S
- 700 Barcia St E
Ask me questions while you tour the home.
