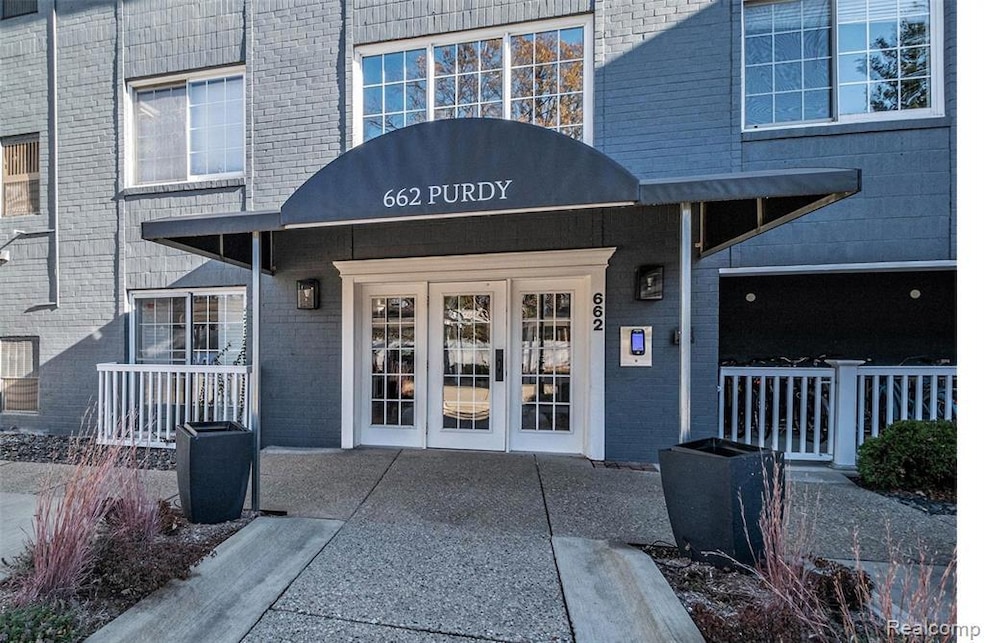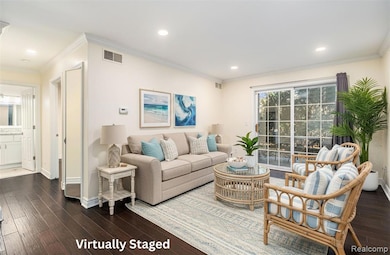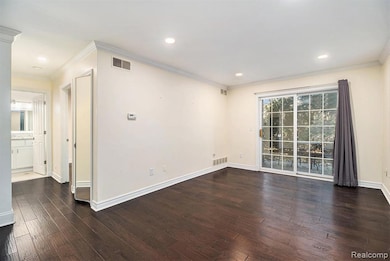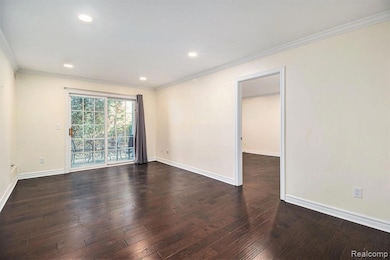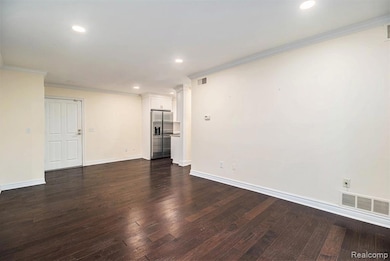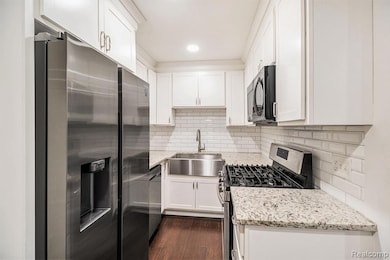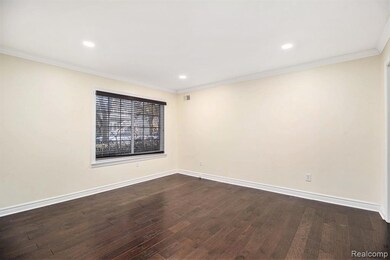662 Purdy St Unit 104 Birmingham, MI 48009
Estimated payment $2,951/month
Highlights
- Ranch Style House
- Ground Level Unit
- Patio
- Pierce Elementary School Rated A
- Stainless Steel Appliances
- 3-minute walk to Barnum Park
About This Home
Experience the best of Birmingham living in this rare two-bedroom, two–full-bathroom, one-level condo just steps from downtown. Beautifully updated and perfectly located near Birmingham’s shops, dining, and parks, this ranch-style condo offers the ideal in-town lifestyle. Inside, you’ll find hardwood flooring throughout, creating a warm, cohesive feel from room to room. The updated kitchen features modern finishes, and the spacious living area opens to a private patio—rare outdoor space perfect for morning coffee or relaxing evenings. The primary bedroom includes a walk-in closet, and the home offers in-unit laundry for maximum convenience. With thoughtful updates and a prime walkable location, this condo provides low-maintenance living without compromising on style or amenities. Move-in ready, walkable to everything, and full of desirable features—this Birmingham gem won’t last long.
Property Details
Home Type
- Condominium
Est. Annual Taxes
Year Built
- Built in 1978
HOA Fees
- $378 Monthly HOA Fees
Home Design
- 874 Sq Ft Home
- Ranch Style House
- Brick Exterior Construction
- Slab Foundation
Kitchen
- Free-Standing Gas Range
- Microwave
- Dishwasher
- Stainless Steel Appliances
Bedrooms and Bathrooms
- 2 Bedrooms
- 2 Full Bathrooms
Parking
- Carport
- 2 Parking Garage Spaces
Outdoor Features
- Patio
- Exterior Lighting
Utilities
- Forced Air Heating System
- Heating System Uses Natural Gas
Additional Features
- Stacked Washer and Dryer
- Ground Level Unit
Listing and Financial Details
- Assessor Parcel Number 1936203034
Community Details
Overview
- Property Management By Design Association, Phone Number (248) 203-9404
- Purdy Occpn 1024 Subdivision
Pet Policy
- Call for details about the types of pets allowed
Map
Home Values in the Area
Average Home Value in this Area
Tax History
| Year | Tax Paid | Tax Assessment Tax Assessment Total Assessment is a certain percentage of the fair market value that is determined by local assessors to be the total taxable value of land and additions on the property. | Land | Improvement |
|---|---|---|---|---|
| 2024 | $4,419 | $166,550 | $0 | $0 |
| 2023 | $4,234 | $149,660 | $0 | $0 |
| 2022 | $4,540 | $145,170 | $0 | $0 |
| 2021 | $4,581 | $140,170 | $0 | $0 |
| 2020 | $4,081 | $135,500 | $0 | $0 |
| 2019 | $4,619 | $118,900 | $0 | $0 |
| 2018 | $4,583 | $111,340 | $0 | $0 |
| 2017 | $4,576 | $110,070 | $0 | $0 |
| 2016 | $4,584 | $104,540 | $0 | $0 |
| 2015 | -- | $90,020 | $0 | $0 |
| 2014 | -- | $86,420 | $0 | $0 |
| 2011 | -- | $74,840 | $0 | $0 |
Property History
| Date | Event | Price | List to Sale | Price per Sq Ft | Prior Sale |
|---|---|---|---|---|---|
| 11/21/2025 11/21/25 | For Sale | $399,000 | +81.4% | $457 / Sq Ft | |
| 01/16/2015 01/16/15 | Sold | $220,000 | 0.0% | $252 / Sq Ft | View Prior Sale |
| 12/08/2014 12/08/14 | Pending | -- | -- | -- | |
| 12/05/2014 12/05/14 | For Sale | $220,000 | 0.0% | $252 / Sq Ft | |
| 11/07/2013 11/07/13 | Rented | $2,200 | +10.0% | -- | |
| 10/25/2013 10/25/13 | Under Contract | -- | -- | -- | |
| 09/13/2013 09/13/13 | For Rent | $2,000 | 0.0% | -- | |
| 10/15/2012 10/15/12 | Sold | $142,000 | -21.1% | $162 / Sq Ft | View Prior Sale |
| 10/15/2012 10/15/12 | Pending | -- | -- | -- | |
| 10/15/2012 10/15/12 | For Sale | $180,000 | -- | $206 / Sq Ft |
Purchase History
| Date | Type | Sale Price | Title Company |
|---|---|---|---|
| Warranty Deed | -- | Luttmann Roy A | |
| Warranty Deed | -- | Luttmann Roy A | |
| Warranty Deed | $220,000 | Devon Title Agency | |
| Interfamily Deed Transfer | -- | None Available | |
| Interfamily Deed Transfer | -- | Title Source Inc | |
| Interfamily Deed Transfer | -- | Title Source Inc | |
| Deed | -- | -- |
Mortgage History
| Date | Status | Loan Amount | Loan Type |
|---|---|---|---|
| Previous Owner | $165,000 | New Conventional | |
| Previous Owner | $123,900 | New Conventional |
Source: Realcomp
MLS Number: 20251055400
APN: 19-36-203-034
- 608 Purdy St
- 596 Henrietta St
- 208 W Brown St
- 411 S Old Woodward Ave Unit 907
- 411 S Old Woodward Ave Unit 511
- 411 S Old Woodward Ave Unit 524
- 411 S Old Woodward Ave Unit 824
- 411 S Old Woodward Ave Unit 1007
- 411 S Old Woodward Ave Unit 1022
- 512 George St
- 787 Ann St
- 788 S Bates St
- 655 Chester St
- 875 S Bates St
- 911 S Bates St
- 407 W Brown St
- 444 Chester St Unit 425
- 907 Ann St
- 967 Ann St
- 572 Stanley Blvd
- 608 Purdy St
- 280 Daines St
- 400 S Old Woodward Ave Unit 301
- 400 S Old Woodward Ave Unit 201
- 400 S Old Woodward Ave Unit 309
- 400 S Old Woodward Ave Unit 206
- 400 S Old Woodward Ave Unit 306
- 400 S Old Woodward Ave
- 411 S Old Woodward Ave Unit 527
- 411 S Old Woodward Ave Unit 723
- 411 S Old Woodward Ave Unit 925
- 411 S Old Woodward Ave Unit 924
- 228 George St
- 555 S Old Woodward Ave Unit 1507
- 555 S Old Woodward Ave Unit 1009
- 555 S Old Woodward Ave Unit 608
- 555 S Old Woodward Ave Unit 504
- 555 S Old Woodward Ave Unit 1409
- 555 S Old Woodward Ave Unit 601
- 555 S Old Woodward Ave Unit 1207
