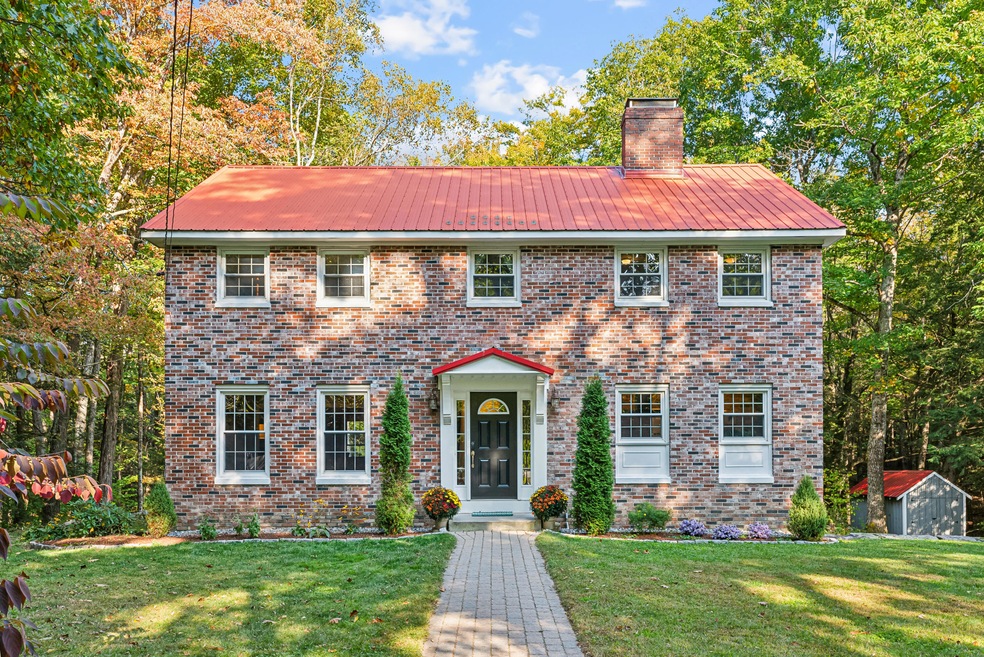Turnkey, efficient, and spacious 4BR/2.5BA modern updated colonial exuding style and a cool mid-century vibe. Set well back from the road on a 2.4 acre lot, this home is surrounded by town-owned conservation land that offers perpetual privacy and trail access to the Androscoggin River.
Downstairs a welcoming foyer, chef's kitchen, cozy family room with a new wood stove, formal dining and living room, laundry, half bath and utility room. Upstairs are 4 spacious bedrooms and 2 full bathrooms, including a primary suite with an enviously large walk-in closet, and an additional work-from-home office, all with new white oak floors. Attic and garage provide even more space to spread out or store your gear and toys and the large yard provides space for play, relaxation, and entertainment. Viessmann wall mounted boiler, heat pumps on both floors, metal roof, recently added hardwood floors upstairs, radon mitigation system, new rear deck and generator hook up.
Brunswick is home to Bowdoin College, Midcoast Hospital, Maine State Music Theater, and is part of Maine Street USA. Easy access to trails, town, public gardens, farmer's market, Bowdoin College, Amtrak. Voted by Smithsonian Magazine one of the Best 20 Small Towns in America and CNN Money called Brunswick one of the 100 Best Places to live in America.








