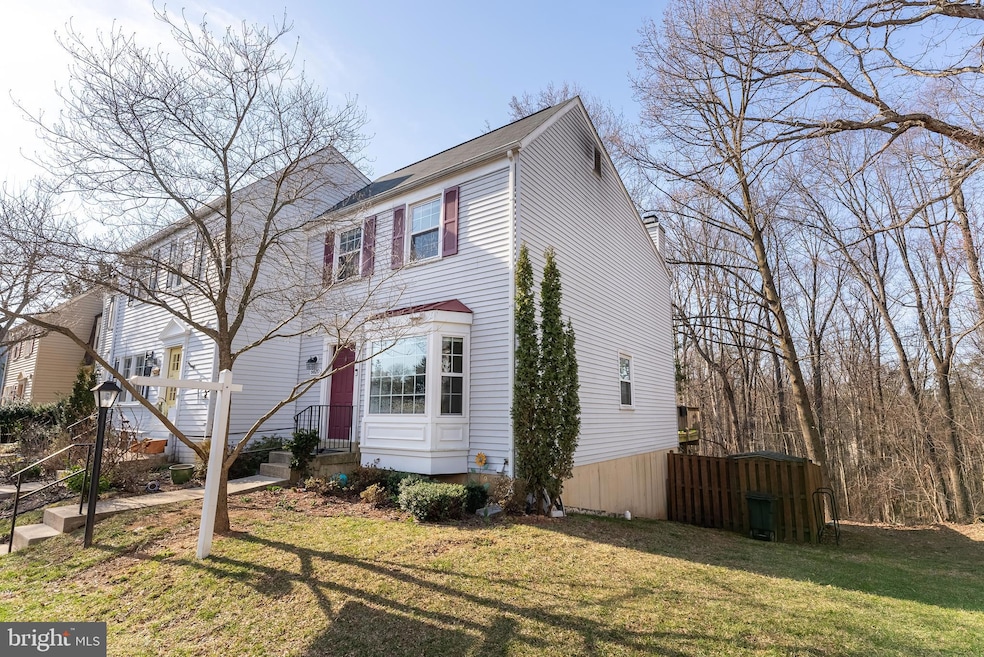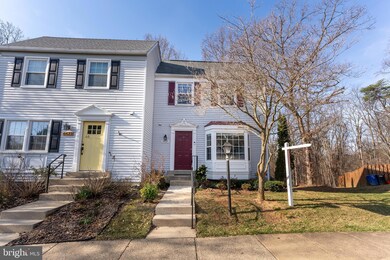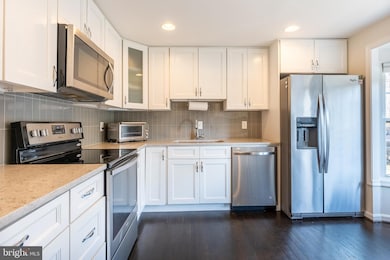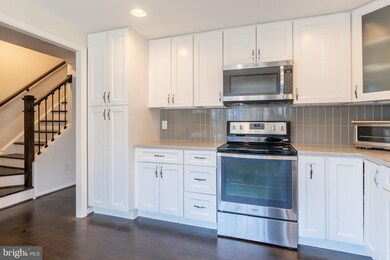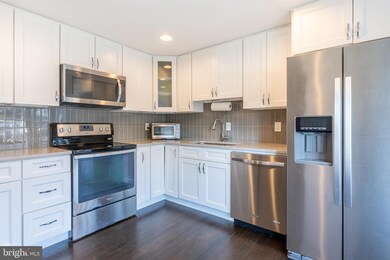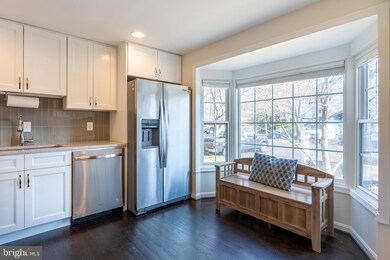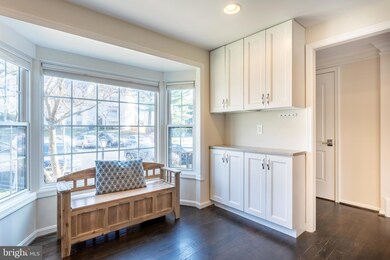
6620 Birchleigh Way Alexandria, VA 22315
Highlights
- Colonial Architecture
- 1 Fireplace
- Living Room
- Island Creek Elementary School Rated A-
- Jogging Path
- Laundry Room
About This Home
As of April 2025Discover this beautiful three-level end unit townhome in the sought-after Amberleigh community of Alexandria, VA. With three spacious bedrooms and four updated bathrooms, this home provides comfort and style for modern living. The main level welcomes you with elegant hardwood floors, while new carpeting in the upper-level bedrooms and basement adds a cozy touch.
The heart of the home is the renovated kitchen, thoughtfully designed with contemporary finishes that cater to both aesthetic appeal and functionality. Step outside onto the recently installed large deck, an ideal spot for unwinding or hosting weekend grilling sessions with family and friends.
This townhome seamlessly combines convenience and comfort, offering a perfect sanctuary in a vibrant community. Backing to woods and conveniently located near the Metro, Fort Belvoir, Wegmans, and the Kingstowne Towne Centre. Don't miss the chance to enjoy contemporary living in a prime Alexandria location. Schedule a viewing today!
Townhouse Details
Home Type
- Townhome
Est. Annual Taxes
- $6,270
Year Built
- Built in 1983
Lot Details
- 2,287 Sq Ft Lot
HOA Fees
- $111 Monthly HOA Fees
Parking
- Parking Lot
Home Design
- Colonial Architecture
- Aluminum Siding
Interior Spaces
- Property has 3 Levels
- Ceiling Fan
- 1 Fireplace
- Window Treatments
- Living Room
Kitchen
- Microwave
- Dishwasher
- Disposal
Bedrooms and Bathrooms
- 3 Bedrooms
Laundry
- Laundry Room
- Dryer
- Washer
Finished Basement
- Walk-Out Basement
- Rear Basement Entry
Schools
- Island Creek Elementary School
- Hayfield Secondary Middle School
- Hayfield High School
Utilities
- Central Air
- Heat Pump System
- Electric Water Heater
Listing and Financial Details
- Tax Lot 119
- Assessor Parcel Number 0904 10 0119
Community Details
Overview
- Association fees include trash
- Amberleigh Subdivision
Amenities
- Common Area
Recreation
- Jogging Path
- Bike Trail
Ownership History
Purchase Details
Home Financials for this Owner
Home Financials are based on the most recent Mortgage that was taken out on this home.Purchase Details
Home Financials for this Owner
Home Financials are based on the most recent Mortgage that was taken out on this home.Purchase Details
Home Financials for this Owner
Home Financials are based on the most recent Mortgage that was taken out on this home.Similar Homes in Alexandria, VA
Home Values in the Area
Average Home Value in this Area
Purchase History
| Date | Type | Sale Price | Title Company |
|---|---|---|---|
| Bargain Sale Deed | $617,500 | First American Title | |
| Bargain Sale Deed | $617,500 | First American Title | |
| Warranty Deed | $432,000 | Gold Cup Title & Escrow Ltd | |
| Warranty Deed | $306,000 | Walker Title Llc |
Mortgage History
| Date | Status | Loan Amount | Loan Type |
|---|---|---|---|
| Open | $555,750 | New Conventional | |
| Closed | $555,750 | New Conventional | |
| Previous Owner | $345,600 | New Conventional |
Property History
| Date | Event | Price | Change | Sq Ft Price |
|---|---|---|---|---|
| 04/07/2025 04/07/25 | Sold | $617,500 | +2.9% | $341 / Sq Ft |
| 03/13/2025 03/13/25 | For Sale | $599,888 | +38.9% | $331 / Sq Ft |
| 11/30/2016 11/30/16 | Sold | $432,000 | -1.8% | $268 / Sq Ft |
| 11/01/2016 11/01/16 | Pending | -- | -- | -- |
| 10/20/2016 10/20/16 | Price Changed | $440,000 | -2.2% | $273 / Sq Ft |
| 10/01/2016 10/01/16 | For Sale | $450,000 | +47.1% | $279 / Sq Ft |
| 07/16/2016 07/16/16 | Sold | $306,000 | 0.0% | $252 / Sq Ft |
| 07/16/2016 07/16/16 | Pending | -- | -- | -- |
| 07/16/2016 07/16/16 | For Sale | $306,000 | -- | $252 / Sq Ft |
Tax History Compared to Growth
Tax History
| Year | Tax Paid | Tax Assessment Tax Assessment Total Assessment is a certain percentage of the fair market value that is determined by local assessors to be the total taxable value of land and additions on the property. | Land | Improvement |
|---|---|---|---|---|
| 2024 | $6,271 | $541,280 | $170,000 | $371,280 |
| 2023 | $5,764 | $510,800 | $165,000 | $345,800 |
| 2022 | $5,821 | $509,010 | $165,000 | $344,010 |
| 2021 | $5,582 | $475,660 | $135,000 | $340,660 |
| 2020 | $5,288 | $446,770 | $126,000 | $320,770 |
| 2019 | $5,118 | $432,480 | $118,000 | $314,480 |
| 2018 | $4,834 | $420,320 | $115,000 | $305,320 |
| 2017 | $4,616 | $397,550 | $115,000 | $282,550 |
| 2016 | $4,547 | $392,480 | $115,000 | $277,480 |
| 2015 | $4,091 | $366,600 | $105,000 | $261,600 |
| 2014 | $3,800 | $341,240 | $96,000 | $245,240 |
Agents Affiliated with this Home
-

Seller's Agent in 2025
Eric Carrington
eXp Realty LLC
(703) 679-8070
3 in this area
88 Total Sales
-

Seller Co-Listing Agent in 2025
Nicole Dash
eXp Realty LLC
(703) 973-2848
4 in this area
184 Total Sales
-

Buyer's Agent in 2025
Tim Pierson
KW United
(202) 800-0800
2 in this area
311 Total Sales
-

Seller's Agent in 2016
Allison Gillette
Long & Foster
(703) 307-5698
81 Total Sales
-

Buyer's Agent in 2016
Debbie Dogrul
EXP Realty, LLC
(703) 783-5685
7 in this area
608 Total Sales
Map
Source: Bright MLS
MLS Number: VAFX2219712
APN: 0904-10-0119
- 6612 Birchleigh Way
- 7702 Ousley Place
- 6513 Sunburst Way
- 6631 Rockleigh Way
- 6707 Jerome St
- 6558 Lochleigh Ct
- 7716 Effingham Square
- 6455 Rockshire St
- 7140 Barry Rd
- 6469 Rockshire Ct
- 7147 Barry Rd
- 7119 Barry Rd
- 6331 Steinway St
- 7721 Sullivan Cir
- 6416 Caleb Ct
- 7234 Rita Gray Loop
- 7711 Beulah St
- 6925 Ruskin St
- 7312 Gene St
- 7720 Stone Wheat Ct
