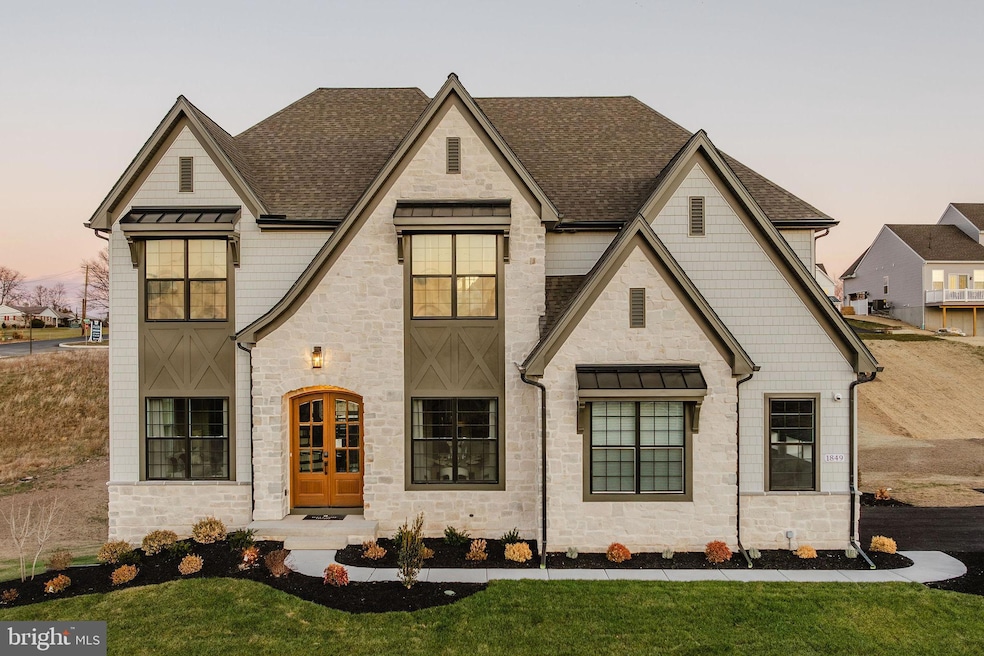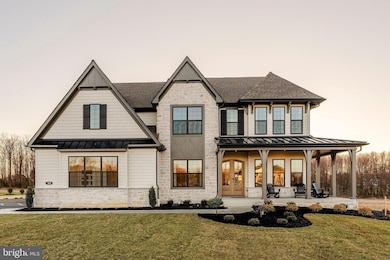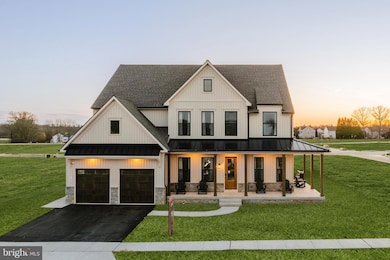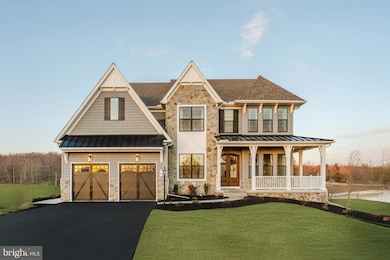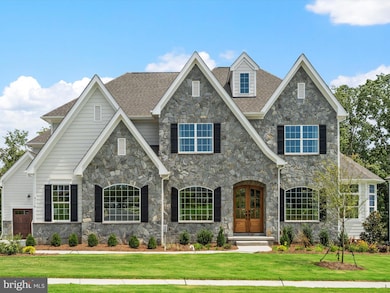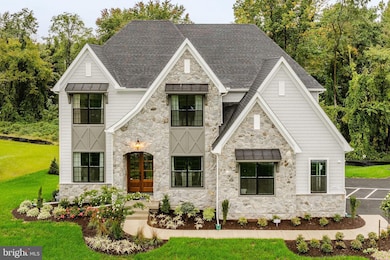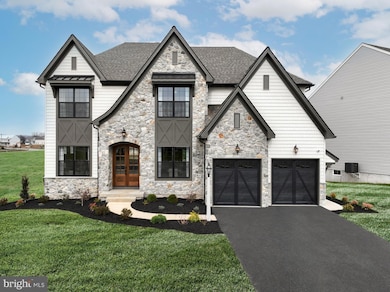
6620 Brown Oak Ln Unit DEVONSHIRE Highland, MD 20777
Estimated payment $10,613/month
Highlights
- New Construction
- Traditional Architecture
- Den
- Pointers Run Elementary School Rated A
- No HOA
- Walk-In Pantry
About This Home
Welcome to Clarksville Crossing, a distinguished community of new construction homes in Highland, MD. This exclusive enclave features six spacious homesites, each spanning over an acre and bordering preserve space, creating timeless views. Nestled among lush, green trees and surrounded by elegant, established homes, your views are simply breathtaking. Choose from our largest and most popular floorplans to customize your dream home with thousands of design combinations to explore in Highland, MD. Clarksville Crossing offers a variety of customizable floorplans, each with over 10,000 structural and decorative customizations. Looking for more customization? Additional changes are available through our Design Time option. Your Designer will be with you every step of the way to help bring your vision to life. Our quality homes are backed with an industry-leading 20-year warranty structural warranty. Learn more about how Keystone Custom Homes are 80% more efficient than used homes and 50% more efficient than other new homes. The Devonshire is a 4+ bed, 2.5+ bath home featuring an open floorplan, 2 staircases, and many unique customization options. Inside the Foyer, there is a Living Room to one side and Dining Room to the other. In the main living area, the 2-story Family Room opens to the Kitchen with a large eat-in island. The Kitchen also has a walk-in pantry and hall leading to the Study. Private Study near back stairs can be used as an optional 5th bedroom. Upstairs, the spacious Owner's Suite has 2 walk-in closets and a private full bath. Bedrooms 2, 3, & 4 share a hallway bath. The Laundry Room is conveniently located on the same floor as all bedrooms. Oversized 2-car garage included. The Devonshire can be customized to include up to 7 Bedrooms and 8.5 Bathrooms.
Home Details
Home Type
- Single Family
Year Built
- Built in 2025 | New Construction
Lot Details
- 1 Acre Lot
Parking
- 2 Car Direct Access Garage
- Driveway
- Off-Street Parking
Home Design
- Traditional Architecture
- Poured Concrete
- Frame Construction
- Shingle Roof
- Composition Roof
- Stick Built Home
Interior Spaces
- 4,016 Sq Ft Home
- Property has 2 Levels
- Family Room
- Living Room
- Dining Room
- Den
- Unfinished Basement
- Basement Fills Entire Space Under The House
- Walk-In Pantry
- Laundry Room
Bedrooms and Bathrooms
- 4 Bedrooms
Schools
- Dayton Oaks Elementary School
- Lime Kiln Middle School
- River Hill High School
Utilities
- Forced Air Heating and Cooling System
- Heating System Powered By Leased Propane
- 200+ Amp Service
- Well
- Electric Water Heater
- On Site Septic
Community Details
- No Home Owners Association
- Built by Keystone Custom Homes
- Devonshire
Map
Home Values in the Area
Average Home Value in this Area
Property History
| Date | Event | Price | List to Sale | Price per Sq Ft |
|---|---|---|---|---|
| 11/20/2025 11/20/25 | Price Changed | $1,689,838 | +0.1% | $421 / Sq Ft |
| 10/22/2025 10/22/25 | Price Changed | $1,688,293 | 0.0% | $420 / Sq Ft |
| 10/02/2025 10/02/25 | Price Changed | $1,687,778 | 0.0% | $420 / Sq Ft |
| 09/16/2025 09/16/25 | Price Changed | $1,687,263 | 0.0% | $420 / Sq Ft |
| 09/03/2025 09/03/25 | Price Changed | $1,686,748 | 0.0% | $420 / Sq Ft |
| 08/19/2025 08/19/25 | Price Changed | $1,686,233 | 0.0% | $420 / Sq Ft |
| 08/05/2025 08/05/25 | Price Changed | $1,685,718 | 0.0% | $420 / Sq Ft |
| 07/15/2025 07/15/25 | Price Changed | $1,685,203 | 0.0% | $420 / Sq Ft |
| 07/02/2025 07/02/25 | Price Changed | $1,684,688 | +3.1% | $419 / Sq Ft |
| 06/17/2025 06/17/25 | Price Changed | $1,633,647 | 0.0% | $407 / Sq Ft |
| 06/05/2025 06/05/25 | Price Changed | $1,633,148 | 0.0% | $407 / Sq Ft |
| 05/20/2025 05/20/25 | Price Changed | $1,632,648 | 0.0% | $407 / Sq Ft |
| 05/02/2025 05/02/25 | Price Changed | $1,632,149 | 0.0% | $406 / Sq Ft |
| 04/15/2025 04/15/25 | Price Changed | $1,631,649 | 0.0% | $406 / Sq Ft |
| 04/01/2025 04/01/25 | Price Changed | $1,631,150 | 0.0% | $406 / Sq Ft |
| 03/20/2025 03/20/25 | Price Changed | $1,630,650 | 0.0% | $406 / Sq Ft |
| 03/05/2025 03/05/25 | Price Changed | $1,630,150 | 0.0% | $406 / Sq Ft |
| 02/20/2025 02/20/25 | Price Changed | $1,629,651 | 0.0% | $406 / Sq Ft |
| 02/06/2025 02/06/25 | Price Changed | $1,629,151 | 0.0% | $406 / Sq Ft |
| 01/21/2025 01/21/25 | Price Changed | $1,628,652 | 0.0% | $406 / Sq Ft |
| 01/07/2025 01/07/25 | Price Changed | $1,628,152 | +3.0% | $405 / Sq Ft |
| 12/19/2024 12/19/24 | Price Changed | $1,580,231 | 0.0% | $393 / Sq Ft |
| 12/04/2024 12/04/24 | Price Changed | $1,579,731 | 0.0% | $393 / Sq Ft |
| 11/20/2024 11/20/24 | Price Changed | $1,579,232 | 0.0% | $393 / Sq Ft |
| 11/12/2024 11/12/24 | Price Changed | $1,578,732 | 0.0% | $393 / Sq Ft |
| 10/17/2024 10/17/24 | Price Changed | $1,578,233 | 0.0% | $393 / Sq Ft |
| 10/02/2024 10/02/24 | Price Changed | $1,577,733 | 0.0% | $393 / Sq Ft |
| 09/18/2024 09/18/24 | Price Changed | $1,577,234 | 0.0% | $393 / Sq Ft |
| 09/05/2024 09/05/24 | Price Changed | $1,576,734 | 0.0% | $393 / Sq Ft |
| 08/21/2024 08/21/24 | Price Changed | $1,576,234 | 0.0% | $392 / Sq Ft |
| 06/07/2024 06/07/24 | For Sale | $1,575,735 | -- | $392 / Sq Ft |
About the Listing Agent

With a professional journey spanning over 13 years in the real estate industry, Ben Rutt has crafted a distinguished career after acquiring his Marketing degree from Messiah College in 2010. He is celebrating 10 years with Keystone Custom Homes, where he has held a variety of positions including New Home Advisor, Supply Chain, Sales Management, and Director of Marketing. In his current role of Vice President of Sales & Marketing, Ben is fiercely focused on creating an exceptional customer
Ben's Other Listings
Source: Bright MLS
MLS Number: MDHW2041148
- 6620 Brown Oak Ln Unit PARKER
- 6620 Brown Oak Ln Unit HAWTHORNE
- 6620 Brown Oak Ln Unit NOTTINGHAM
- 6611 Brown Oak Ln
- Devonshire Plan at Clarksville Crossing
- Augusta Plan at Clarksville Crossing
- Nottingham Plan at Clarksville Crossing
- Hawthorne Plan at Clarksville Crossing
- Kipling Plan at Clarksville Crossing
- Magnolia Plan at Clarksville Crossing
- Ethan Plan at Clarksville Crossing
- Covington Plan at Clarksville Crossing
- 13032 Highland Rd
- 13044 Highland Rd
- 6625 Isle of Skye Dr
- 6259 Heather Glen Way
- 12658 Scaggsville Rd
- 7145 Brooks Rd
- 6571 Mink Hollow Rd
- 6489 Swimmer Row Way
- 6804 Santa Maria Ave
- 5910 Great Star Dr Unit UT201
- 5910 Great Star Dr Unit 307
- 5800 Clipper Ln
- 6329 Morning Time Ln
- 7461 Mink Hollow Rd
- 13551 Triadelphia Mill Rd
- 6612 Gleaming Sand Chase Unit Basement
- 7679 Cross Creek Dr
- 18009 Ednor View Terrace Unit Nature Oasis
- 11740 Stonegate Ln
- 11608 Little Patuxent Pkwy
- 6764 Green Mill Way
- 12020 Little Patuxent Pkwy
- 6786 Green Mill Way
- 11205 Chase St Unit 63
- 12290 Green Meadow Dr
- 12100 Little Patuxent Pkwy
- 11510 Little Patuxent Pkwy Unit 407
- 6016 Wild Ginger Ct
