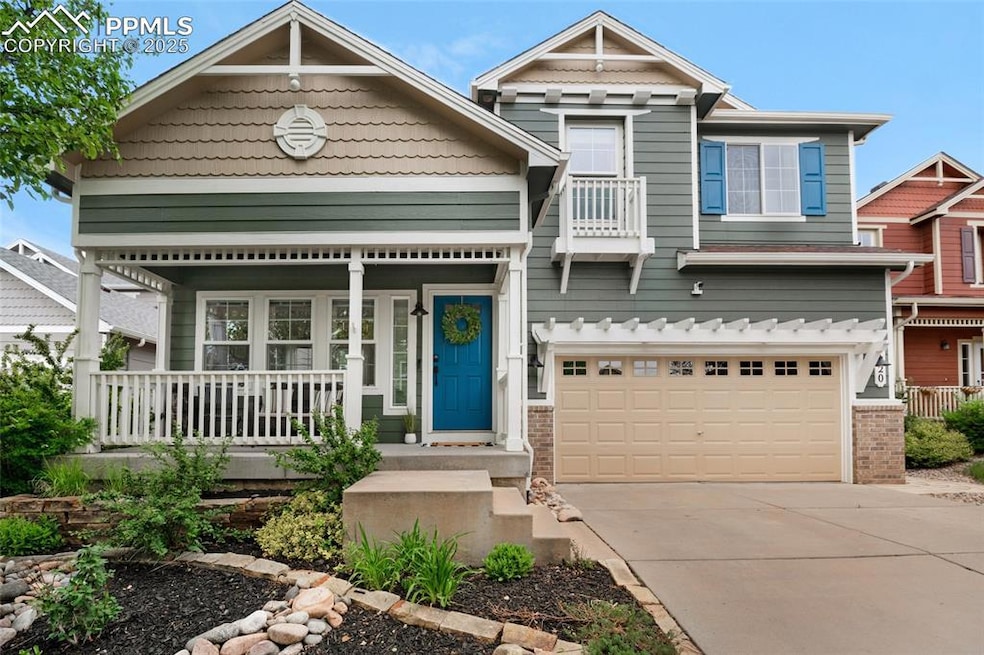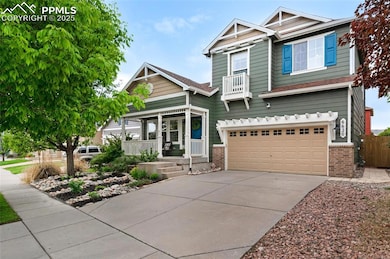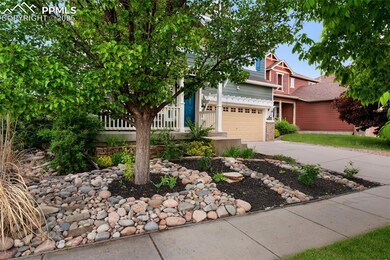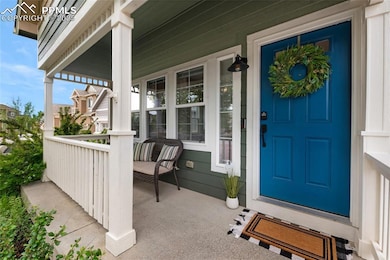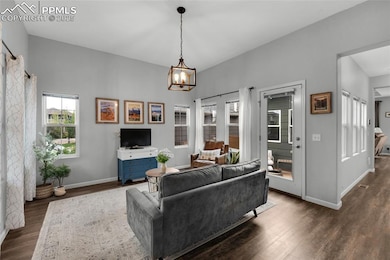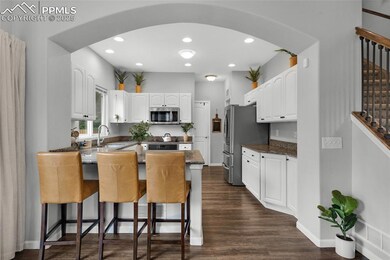
6620 Finecrest Dr Colorado Springs, CO 80923
Ridgeview NeighborhoodHighlights
- Property is near a park
- 2 Car Attached Garage
- Community Playground
- Community Garden
- Concrete Porch or Patio
- Tile Flooring
About This Home
As of July 2025Move-in-ready charmer in the heart of the desirable Stetson Hills community. This inviting home sits in a quiet neighborhood full of character, where each home is unique and neighbors are welcoming. A classic covered front porch, scalloped accent siding, and mature tree create a warm and picturesque curb appeal, complemented by low-maintenance, beautifully landscaped grounds. Inside, you'll find upgraded finishes throughout and a thoughtful layout offering both formal and informal living spaces. The bright and cozy family room features a coffered ceiling and fireplace and flows into an open kitchen with ample white cabinetry, granite counters, stainless steel appliances, and an Instaview refrigerator that home chefs will appreciate. A charming private courtyard offers the perfect setting for peaceful morning coffee. Upstairs, a spacious loft makes for an ideal office or reading nook, along with three generously sized bedrooms, including a primary suite with a large window and spa-like bath. The newly finished basement offers two additional bedrooms, a full bath, and another family room, ideal for guests or extended living. Enjoy summertime in the private backyard with an expansive concrete patio. Recent updates include new AC and heater (2024), new upstairs bathroom (2024), upgraded light fixtures (2024), new grass and sprinklers (2023), and a fully redone basement (2025). Just one block from Greenhaven Park and Falcon 49 Vista Ridge High School, with easy access to N Powers Blvd and Dublin for abundant dining and shopping options.
Last Agent to Sell the Property
Al Saiz
Redfin Corporation Brokerage Phone: 520-744-6917 Listed on: 06/06/2025

Home Details
Home Type
- Single Family
Est. Annual Taxes
- $1,708
Year Built
- Built in 2004
Lot Details
- 5,114 Sq Ft Lot
- Back Yard Fenced
- Landscaped
- Level Lot
HOA Fees
- $18 Monthly HOA Fees
Parking
- 2 Car Attached Garage
- Driveway
Home Design
- Shingle Roof
- Wood Siding
Interior Spaces
- 2,758 Sq Ft Home
- 2-Story Property
- Ceiling height of 9 feet or more
- Ceiling Fan
- Gas Fireplace
- Basement Fills Entire Space Under The House
Kitchen
- Oven
- Range Hood
- Microwave
- Dishwasher
- Disposal
Flooring
- Carpet
- Tile
- Vinyl
Bedrooms and Bathrooms
- 5 Bedrooms
Location
- Property is near a park
- Property near a hospital
- Property is near schools
- Property is near shops
Schools
- Ridgeview Elementary School
- Skyview Middle School
- Vista Ridge High School
Additional Features
- Remote Devices
- Concrete Porch or Patio
- Forced Air Heating and Cooling System
Community Details
Overview
- Association fees include ground maintenance
Amenities
- Community Garden
Recreation
- Community Playground
Ownership History
Purchase Details
Home Financials for this Owner
Home Financials are based on the most recent Mortgage that was taken out on this home.Purchase Details
Home Financials for this Owner
Home Financials are based on the most recent Mortgage that was taken out on this home.Purchase Details
Home Financials for this Owner
Home Financials are based on the most recent Mortgage that was taken out on this home.Purchase Details
Home Financials for this Owner
Home Financials are based on the most recent Mortgage that was taken out on this home.Purchase Details
Home Financials for this Owner
Home Financials are based on the most recent Mortgage that was taken out on this home.Purchase Details
Home Financials for this Owner
Home Financials are based on the most recent Mortgage that was taken out on this home.Similar Homes in Colorado Springs, CO
Home Values in the Area
Average Home Value in this Area
Purchase History
| Date | Type | Sale Price | Title Company |
|---|---|---|---|
| Warranty Deed | $512,000 | None Listed On Document | |
| Special Warranty Deed | $505,001 | Stewart Title Company | |
| Warranty Deed | $367,000 | None Available | |
| Interfamily Deed Transfer | -- | Capital Title | |
| Warranty Deed | $210,000 | Stewart Title | |
| Warranty Deed | $233,400 | Stewart Title |
Mortgage History
| Date | Status | Loan Amount | Loan Type |
|---|---|---|---|
| Previous Owner | $505,001 | VA | |
| Previous Owner | $360,352 | FHA | |
| Previous Owner | $59,500 | Credit Line Revolving | |
| Previous Owner | $204,800 | New Conventional | |
| Previous Owner | $199,500 | New Conventional | |
| Previous Owner | $92,000 | Credit Line Revolving | |
| Previous Owner | $186,728 | Fannie Mae Freddie Mac | |
| Closed | $23,341 | No Value Available |
Property History
| Date | Event | Price | Change | Sq Ft Price |
|---|---|---|---|---|
| 07/21/2025 07/21/25 | Sold | $512,000 | -3.4% | $186 / Sq Ft |
| 07/01/2025 07/01/25 | Pending | -- | -- | -- |
| 06/25/2025 06/25/25 | Price Changed | $530,000 | -2.8% | $192 / Sq Ft |
| 06/06/2025 06/06/25 | For Sale | $545,000 | -- | $198 / Sq Ft |
Tax History Compared to Growth
Tax History
| Year | Tax Paid | Tax Assessment Tax Assessment Total Assessment is a certain percentage of the fair market value that is determined by local assessors to be the total taxable value of land and additions on the property. | Land | Improvement |
|---|---|---|---|---|
| 2025 | $1,708 | $32,870 | -- | -- |
| 2024 | $1,609 | $32,590 | $6,470 | $26,120 |
| 2023 | $1,609 | $32,590 | $6,470 | $26,120 |
| 2022 | $1,382 | $23,700 | $5,840 | $17,860 |
| 2021 | $1,440 | $24,380 | $6,010 | $18,370 |
| 2020 | $1,263 | $21,130 | $5,010 | $16,120 |
| 2019 | $1,250 | $21,130 | $5,010 | $16,120 |
| 2018 | $1,017 | $16,850 | $4,380 | $12,470 |
| 2017 | $1,022 | $16,850 | $4,380 | $12,470 |
| 2016 | $1,010 | $16,420 | $4,120 | $12,300 |
| 2015 | $1,011 | $16,420 | $4,120 | $12,300 |
| 2014 | $1,032 | $16,430 | $2,790 | $13,640 |
Agents Affiliated with this Home
-
A
Seller's Agent in 2025
Al Saiz
Redfin Corporation
-
B
Buyer's Agent in 2025
Brett Behnke
CSI Real Estate LLC
Map
Source: Pikes Peak REALTOR® Services
MLS Number: 2812929
APN: 53074-04-020
- 6563 Thistlewood St
- 6614 Thistlewood St
- 6491 Ferndale Dr
- 6431 Binder Dr
- 6534 Harvey Ln
- 6434 Ferndale Dr
- 6375 Binder Dr
- 6374 Binder Dr
- 6513 Fowler Dr
- 7004 Red Sunset Dr
- 6218 Finglas Dr
- 6206 Finglas Dr
- 6403 Black Sand View
- 6430 Advocate Dr
- 6611 Alibi Cir
- 6374 Tramore Way
- 6218 Escalade Point
- 6237 Bodacious Cir
- 6452 Borough Dr
- 6250 Alibi Cir
