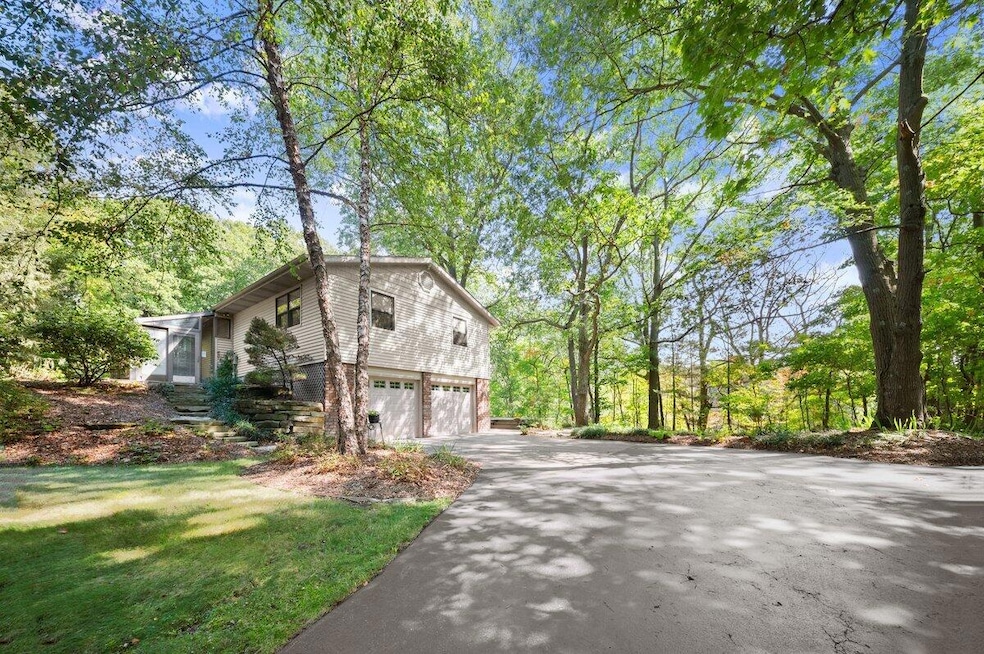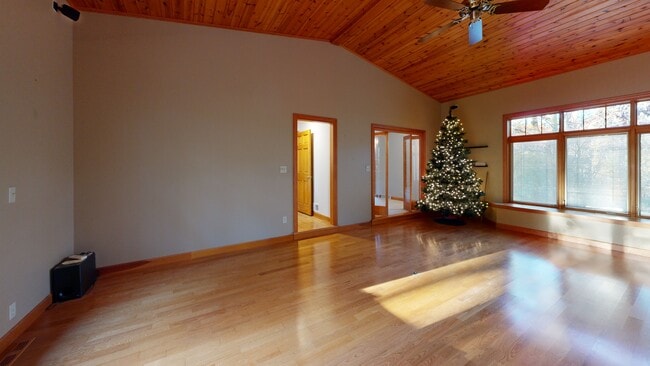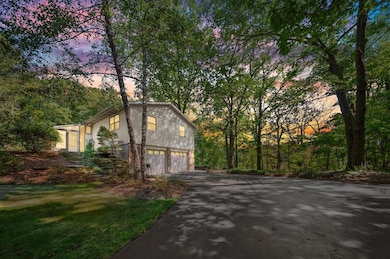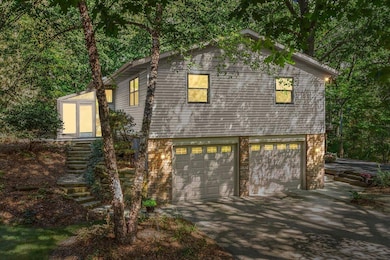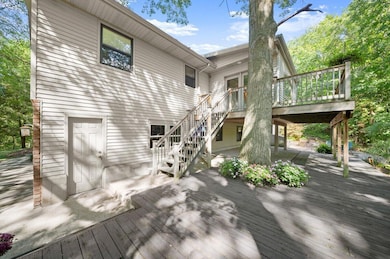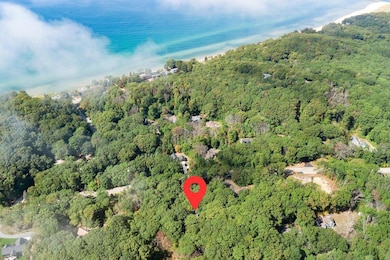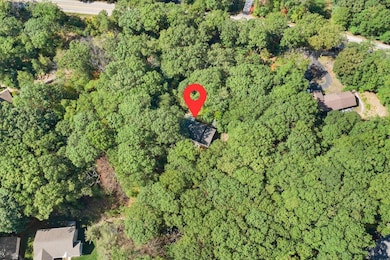
6620 N Lakeshore Dr West Olive, MI 49460
Estimated payment $5,000/month
Highlights
- Very Popular Property
- 3.72 Acre Lot
- No HOA
- Harbor Lights Middle School Rated A-
- Wood Flooring
- 2 Car Attached Garage
About This Home
Sweet dreams are made of this: finding a one owner home - loved - well cared for. Nestled up in the tree tops on a quiet wooded dune. Exquisite attention to detail: Argentine granite counters, Canadian Oak floors with inlay, Ponderosa Pine Ceiling, solid wood cabinets, Pella windows-a classic beauty. Generac generator, storage building. 4 bedrooms, 3 full bathrooms, nearly 3000 square feet of living space, plus 3.719 acres. Road frontage is on the prestigious N. Lakeshore Drive - beautiful in EVERY season. The back of the acreage has 250 feet of frontage on Wildwood Drive (a lovely place to put a pole barn for your toys). Easy bike path access. Lake Michigan Beach access located just 1.3 miles S at Kouw Park and 3.7 miles N at Windsnest Park. DNR boat launch on Pigeon Lake, Kayak & paddle board launch on Pigeon River is a short 1.5 mile drive North. West Ottawa Schools Survey complete. Splits possible - confirm w/ Port Sheldon Twp.
Home Details
Home Type
- Single Family
Est. Annual Taxes
- $4,672
Year Built
- Built in 1977
Lot Details
- 3.72 Acre Lot
- Lot Dimensions are 279x535x250x599
Parking
- 2 Car Attached Garage
Home Design
- Brick Exterior Construction
- Composition Roof
- Vinyl Siding
Interior Spaces
- 2,976 Sq Ft Home
- 2-Story Property
- Built-In Desk
- Insulated Windows
- Family Room with Fireplace
- Wood Flooring
- Snack Bar or Counter
Bedrooms and Bathrooms
- 4 Bedrooms | 3 Main Level Bedrooms
- 3 Full Bathrooms
Laundry
- Laundry Room
- Laundry on main level
Finished Basement
- Walk-Out Basement
- Basement Fills Entire Space Under The House
Utilities
- Forced Air Heating and Cooling System
- Heating System Uses Natural Gas
- Power Generator
- Well
- Septic Tank
- Septic System
Community Details
- No Home Owners Association
Matterport 3D Tour
Map
Home Values in the Area
Average Home Value in this Area
Tax History
| Year | Tax Paid | Tax Assessment Tax Assessment Total Assessment is a certain percentage of the fair market value that is determined by local assessors to be the total taxable value of land and additions on the property. | Land | Improvement |
|---|---|---|---|---|
| 2025 | $4,561 | $275,700 | $0 | $0 |
| 2024 | $3,943 | $245,700 | $0 | $0 |
| 2023 | $3,804 | $214,300 | $0 | $0 |
| 2022 | $4,179 | $196,100 | $0 | $0 |
| 2021 | $4,059 | $191,800 | $0 | $0 |
| 2020 | $4,015 | $187,900 | $0 | $0 |
| 2019 | $3,842 | $169,800 | $0 | $0 |
| 2018 | -- | $163,200 | $0 | $0 |
| 2017 | -- | $163,200 | $0 | $0 |
| 2016 | -- | $148,400 | $0 | $0 |
| 2015 | -- | $145,900 | $0 | $0 |
| 2014 | -- | $139,200 | $0 | $0 |
Property History
| Date | Event | Price | List to Sale | Price per Sq Ft |
|---|---|---|---|---|
| 11/12/2025 11/12/25 | For Sale | $875,000 | -- | $294 / Sq Ft |
Purchase History
| Date | Type | Sale Price | Title Company |
|---|---|---|---|
| Interfamily Deed Transfer | -- | Attorney | |
| Interfamily Deed Transfer | -- | Attorney |
About the Listing Agent
Melissa's Other Listings
Source: MichRIC
MLS Number: 25057841
APN: 70-11-21-400-016
- 5285 Lakeshore Dr N
- 16557 Sheldon Sands Ct
- 16659 Adler Dr
- 4580 Lakeshore Dr N
- 4186 Lakeshore Dr N
- 0 College Ave
- 6965 Holly Dr
- 16302 Blair St
- 5195 Sand Dr
- 15945 Fendt Farm Dr
- 15877 Fendt Farm Rd
- 16183 Red Pine Ct
- 15848 Fendt Farm Dr
- 16976 Lake Ave
- 16573 Quincy St
- VL Blair St
- 3981 Tall Grass West Ct
- 0 Butternut Dr (Parcel A)
- 5577 Timberstone Ln
- 3501 N Lakeshore Dr
- 4805 Rosabelle Beach Ave
- 2405 Lakefront Dr
- 14351 Pine Creek Ct
- 13646 Cascade Dr
- 3800 Campus Ave
- 13645 Westwood Ln
- 13620 Carmella Ln
- 14869 Camino Ct
- 13308 Riley St
- 13321 Terri Lyn Ln
- 3167 132nd Ave Unit 20
- 12459 Violet St
- 1674 S Shore Dr
- 12100 Clearview Ln
- 3688 Northpointe Dr
- 2900 Millpond Dr W
- 3079 E Springview Dr
- 60 W 8th St
- 48 E 8th St Unit 210
- 1074 W 32nd St
