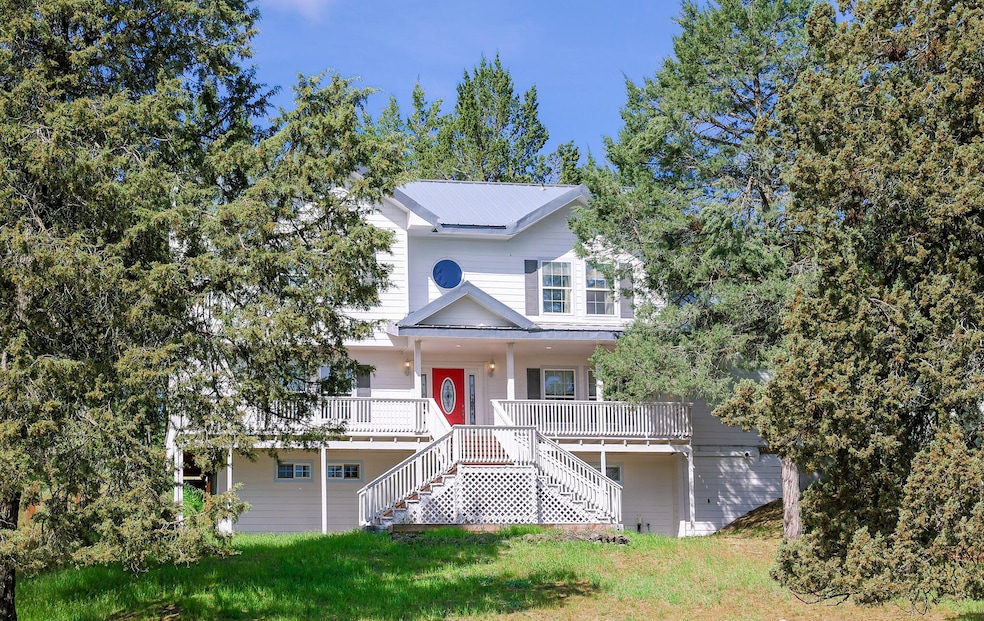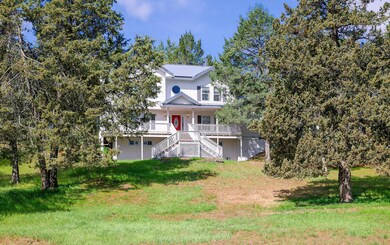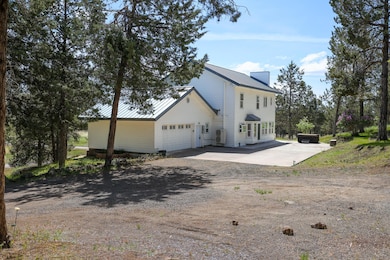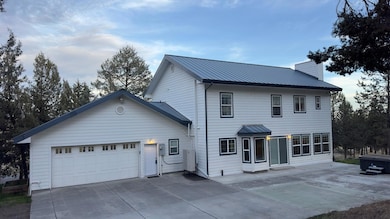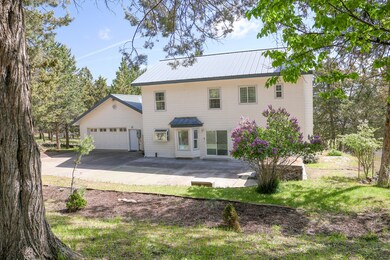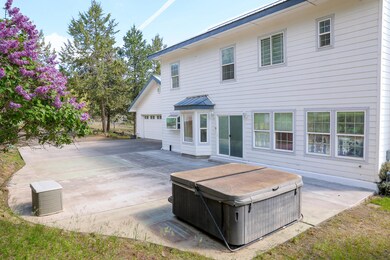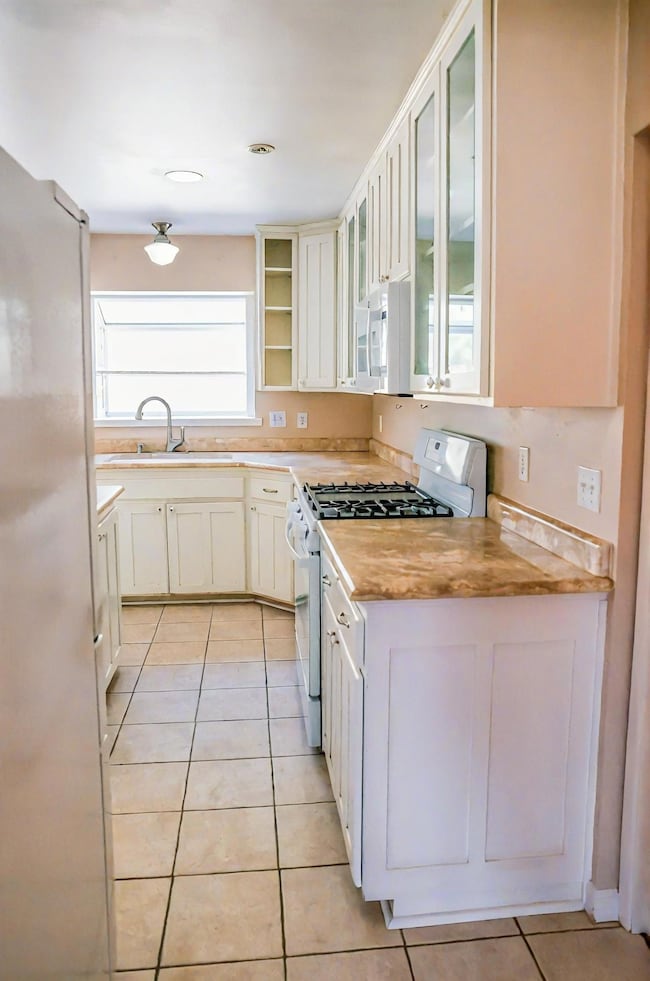6620 Scottsbluff Rd Klamath Falls, OR 97601
Estimated payment $3,741/month
Highlights
- Horse Property
- Deck
- Wood Flooring
- Mountain View
- Traditional Architecture
- Stone Countertops
About This Home
Charming Country Home on Sweeping Acreage. Discover the perfect blend of country charm and modern convenience in this spacious home on 4.99-acres. Ample room for all your needs, this property features 4 generously sized bedrooms and 2 1/2 baths. All new Coeur d'Alene windows on the ground floor with a lifetime warranty. The heart of the home is the kitchen, with a large island, spacious pantry, & stone countertops. The living room boasts a cozy gas fireplace, and a mix of carpet, tile, and hardwood floors that add character and warmth. Enjoy meals in the inviting dining room or relax in the great room, both equipped with electric heat to ensure comfort throughout the seasons. The primary bedroom is a true retreat, featuring a walk-in closet, a jetted tub, double sinks, and a private toilet. The finished basement is a versatile space with a walk-out door, a kitchenette, a pool table, full bath, offering endless possibilities for entertainment or guest accommodations. 14x32 shop.
Home Details
Home Type
- Single Family
Est. Annual Taxes
- $3,966
Year Built
- Built in 2002
Lot Details
- 4.99 Acre Lot
- Dirt Road
- Native Plants
- Sloped Lot
- Property is zoned R5, R5
Parking
- 2 Car Attached Garage
- Garage Door Opener
- Gravel Driveway
Property Views
- Mountain
- Neighborhood
Home Design
- Traditional Architecture
- Steel Frame
- Metal Roof
- Concrete Perimeter Foundation
Interior Spaces
- 3,778 Sq Ft Home
- 3-Story Property
- Ceiling Fan
- Gas Fireplace
- Double Pane Windows
- Vinyl Clad Windows
- Family Room
- Living Room with Fireplace
- Dining Room
- Laundry Room
Kitchen
- Range with Range Hood
- Microwave
- Dishwasher
- Kitchen Island
- Stone Countertops
- Disposal
Flooring
- Wood
- Carpet
- Tile
Bedrooms and Bathrooms
- 4 Bedrooms
- Linen Closet
- Walk-In Closet
- Double Vanity
- Bathtub Includes Tile Surround
Finished Basement
- Basement Fills Entire Space Under The House
- Exterior Basement Entry
Home Security
- Carbon Monoxide Detectors
- Fire and Smoke Detector
Outdoor Features
- Horse Property
- Deck
- Patio
- Shed
Schools
- Keno Elementary School
- Henley Middle School
- Henley High School
Utilities
- Ductless Heating Or Cooling System
- Heating Available
- Natural Gas Connected
- Well
- Water Heater
- Septic Tank
- Phone Available
- Cable TV Available
Community Details
- No Home Owners Association
- Silver Ridge Estates First Addition Subdivision
Listing and Financial Details
- Property held in a trust
- Tax Lot 23
- Assessor Parcel Number 882500
Map
Home Values in the Area
Average Home Value in this Area
Tax History
| Year | Tax Paid | Tax Assessment Tax Assessment Total Assessment is a certain percentage of the fair market value that is determined by local assessors to be the total taxable value of land and additions on the property. | Land | Improvement |
|---|---|---|---|---|
| 2025 | $4,084 | $401,560 | -- | -- |
| 2024 | $3,966 | $389,870 | -- | -- |
| 2023 | $3,812 | $389,870 | $0 | $0 |
| 2022 | $3,713 | $367,500 | $0 | $0 |
| 2021 | $3,595 | $356,800 | $0 | $0 |
| 2020 | $3,485 | $346,410 | $0 | $0 |
| 2019 | $3,394 | $336,330 | $0 | $0 |
| 2018 | $3,297 | $326,540 | $0 | $0 |
| 2017 | $3,215 | $317,030 | $0 | $0 |
| 2016 | $3,131 | $307,800 | $0 | $0 |
| 2015 | $3,032 | $298,840 | $0 | $0 |
| 2014 | $2,888 | $290,140 | $0 | $0 |
| 2013 | -- | $254,470 | $0 | $0 |
Property History
| Date | Event | Price | List to Sale | Price per Sq Ft |
|---|---|---|---|---|
| 11/17/2025 11/17/25 | Price Changed | $649,000 | -3.9% | $172 / Sq Ft |
| 09/23/2025 09/23/25 | Price Changed | $675,000 | -3.4% | $179 / Sq Ft |
| 08/18/2025 08/18/25 | Price Changed | $699,000 | -6.7% | $185 / Sq Ft |
| 06/23/2025 06/23/25 | Price Changed | $749,000 | -4.6% | $198 / Sq Ft |
| 05/20/2025 05/20/25 | For Sale | $785,000 | -- | $208 / Sq Ft |
Purchase History
| Date | Type | Sale Price | Title Company |
|---|---|---|---|
| Quit Claim Deed | -- | None Listed On Document |
Source: Oregon Datashare
MLS Number: 220202174
APN: R882500
- 7140 Jake Rd
- 0 Green Springs Hwy Unit 2200
- 0 Highway 66 & Weyerhaeuser Rd
- 4977 Mathers St
- 12859 Oregon 66
- 0 Lot 1 Williams St Unit 220192294
- 5540 Dewitt Ave
- 3610 Orindale Rd
- 4093 Round Lake Rd
- 0000 Orindale Rd Unit 4800
- 0 Round Lake Rd 3908-007da-06300
- 6011 Breitenstein Ln
- 0000 Balsam Dr Unit 4802
- 4000 Round Lake Rd Unit SPC 98
- 4000 Round Lake Rd Unit SPC 106
- 4000 Round Lake Rd Unit SPC 96
- 3405 Granite St
- 0 Keno Terrace Dr Unit 20 220207058
- 3535 Emerald St
- 5511 Mason Ln
