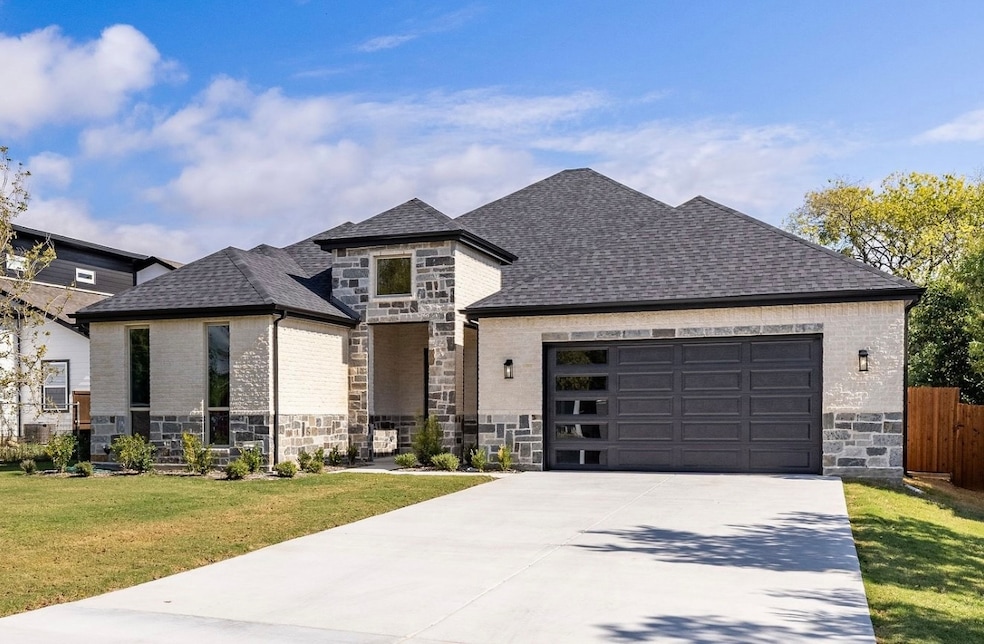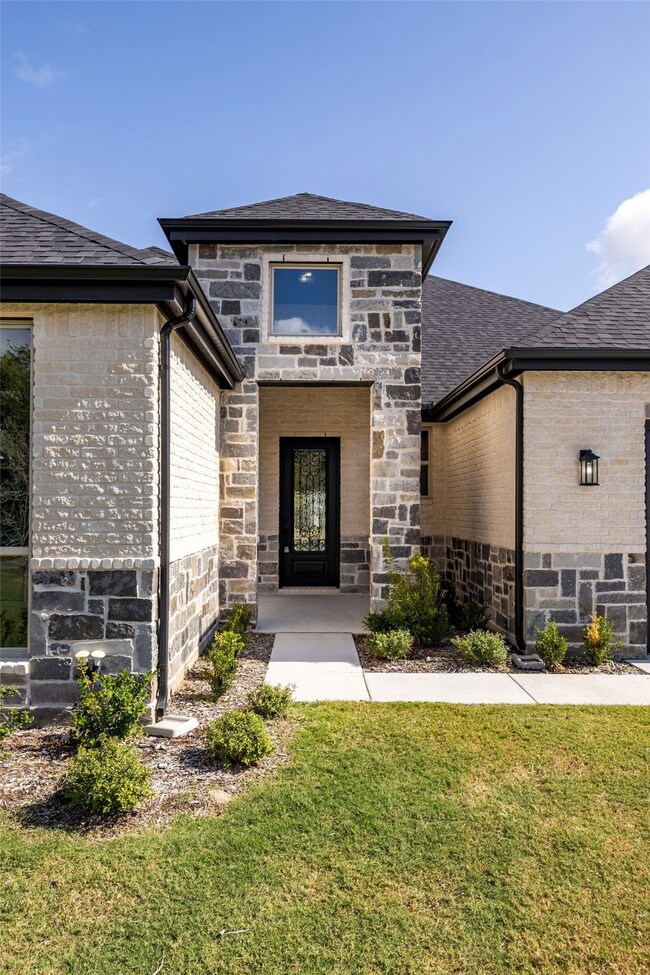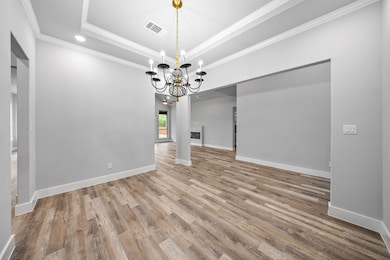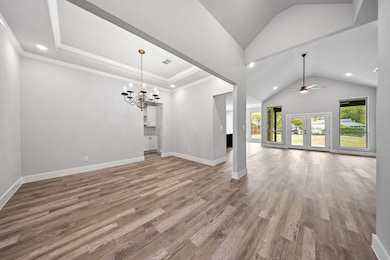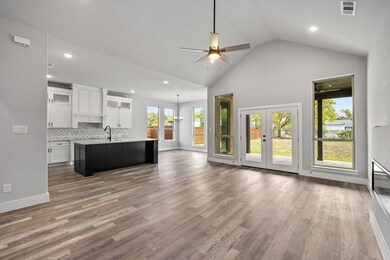6620 Seth Barwise St Fort Worth, TX 76179
Marine Creek NeighborhoodEstimated payment $2,695/month
Highlights
- New Construction
- 0.35 Acre Lot
- Double Oven
- Creekview Middle School Rated A
- Open Floorplan
- 2 Car Attached Garage
About This Home
Discover modern luxury and thoughtful design in this brand-new custom home located in the highly desirable EMS-ISD district. The home features 4 bedrooms, each with a walk-in closet, and 3.5 bathrooms designed with elegant finishes. The open-concept layout seamlessly connects the living, dining, and kitchen areas — perfect for entertaining. A modern electric fireplace adds warmth and ambiance to the living space. The chef-inspired kitchen includes a double oven, microwave, dishwasher, garbage disposal, pantry, and a butler’s pantry for extra storage and prep space. Enjoy a dedicated dining room and spacious laundry area for everyday convenience. The oversized 2-car garage (23’ x 24’) is designed to fit large vehicles, such as a Ford F250 4x4 Super Duty Crew Cab, with side access wide enough to drive into the backyard — ideal for RV, boat, or additional parking. Located just minutes from Loop 820 and I-35, this home offers easy access to major highways, shopping centers, dining, and entertainment options — combining convenience with luxury suburban living. Additional highlights include a large front and backyard, 10-year structural warranty, 2-year systems warranty, and 1-year workmanship warranty for peace of mind. Enjoy modern living, excellent schools, and the freedom of no HOA — all in one exceptional new home.
Listing Agent
Perla Realty Group, LLC Brokerage Phone: 817-703-5557 License #0722741 Listed on: 10/30/2025
Co-Listing Agent
Perla Realty Group, LLC Brokerage Phone: 817-703-5557 License #0799980
Open House Schedule
-
Saturday, November 01, 202512:00 to 2:00 pm11/1/2025 12:00:00 PM +00:0011/1/2025 2:00:00 PM +00:00OPEN HOUSEAdd to Calendar
Home Details
Home Type
- Single Family
Est. Annual Taxes
- $1,560
Year Built
- Built in 2025 | New Construction
Lot Details
- 0.35 Acre Lot
Parking
- 2 Car Attached Garage
- Driveway
Interior Spaces
- 2,747 Sq Ft Home
- 1-Story Property
- Open Floorplan
- Woodwork
- Decorative Lighting
- Electric Fireplace
Kitchen
- Double Oven
- Microwave
- Dishwasher
- Kitchen Island
- Disposal
Bedrooms and Bathrooms
- 4 Bedrooms
- Walk-In Closet
Schools
- Elkins Elementary School
- Boswell High School
Community Details
- Lake Crest Estate #1 Subdivision
Listing and Financial Details
- Legal Lot and Block 2 / V
- Assessor Parcel Number 04604741
Map
Home Values in the Area
Average Home Value in this Area
Tax History
| Year | Tax Paid | Tax Assessment Tax Assessment Total Assessment is a certain percentage of the fair market value that is determined by local assessors to be the total taxable value of land and additions on the property. | Land | Improvement |
|---|---|---|---|---|
| 2025 | $1,560 | $65,000 | $65,000 | -- |
| 2024 | $1,560 | $65,000 | $65,000 | -- |
| 2023 | $1,089 | $45,000 | $45,000 | $0 |
| 2022 | $1,227 | $45,000 | $45,000 | $0 |
| 2021 | $1,275 | $45,000 | $45,000 | $0 |
| 2020 | $1,284 | $45,000 | $45,000 | $0 |
| 2019 | $1,314 | $45,000 | $45,000 | $0 |
| 2018 | $1,314 | $45,000 | $45,000 | $0 |
| 2017 | $600 | $20,000 | $20,000 | $0 |
| 2016 | $600 | $20,000 | $20,000 | $0 |
| 2015 | $607 | $19,990 | $19,990 | $0 |
| 2014 | $607 | $19,990 | $19,990 | $0 |
Property History
| Date | Event | Price | List to Sale | Price per Sq Ft |
|---|---|---|---|---|
| 10/30/2025 10/30/25 | For Sale | $490,000 | -- | $178 / Sq Ft |
Purchase History
| Date | Type | Sale Price | Title Company |
|---|---|---|---|
| Warranty Deed | -- | -- |
Mortgage History
| Date | Status | Loan Amount | Loan Type |
|---|---|---|---|
| Open | $87,400 | No Value Available |
Source: North Texas Real Estate Information Systems (NTREIS)
MLS Number: 21100559
APN: 04604741
- 7400 Bowman Roberts Rd
- 6713 Bob Hanger St
- 6517 Bob Hanger St
- 6613 Bob Hanger St
- 6708 Glimfeather Dr
- 6333 Copperhead Dr
- 5905 Northfield Dr
- Emerald Singlewide Plan at Factory Direct Fort Worth
- Solitaire Doublewide Plan at Factory Direct Fort Worth
- ValuHomes Limited Plan at Factory Direct Fort Worth
- Emerald Doublewide Plan at Factory Direct Fort Worth
- Super Saver Plan at Factory Direct Fort Worth
- Keystone Plan at Factory Direct Fort Worth
- Topaz Doublewide Plan at Factory Direct Fort Worth
- Solitaire Singlewide Plan at Factory Direct Fort Worth
- Pinnacle Plan at Factory Direct Fort Worth
- 6320 Copperhead Dr
- 5829 Honey Creek St
- 6672 Cascade Canyon Trail
- 5801 Stone Meadow Ln
- 6519 Bowman Roberts Rd
- 6708 Glimfeather Dr
- 6432 Twilight Cir
- 6117 Pathfinder Trail
- 6169 Pathfinder Trail
- 6660 Cascade Canyon Trail
- 5829 Parkview Hills Ln
- 6366 Twilight Cir
- 5728 Shady Springs Trail
- 6940 Freeboard Way
- 6400 Fern Meadow Dr
- 6333 Porthole Ln
- 6412 Woodcreek Trail
- 5757 Broad Bay Ln
- 5712 Parkview Hills Ln
- 6317 Woodcreek Trail
- 7112 Kickapoo Dr
- 6360 Porthole Ln
- 6353 Spokane Dr
- 6329 Glen Knoll Dr
