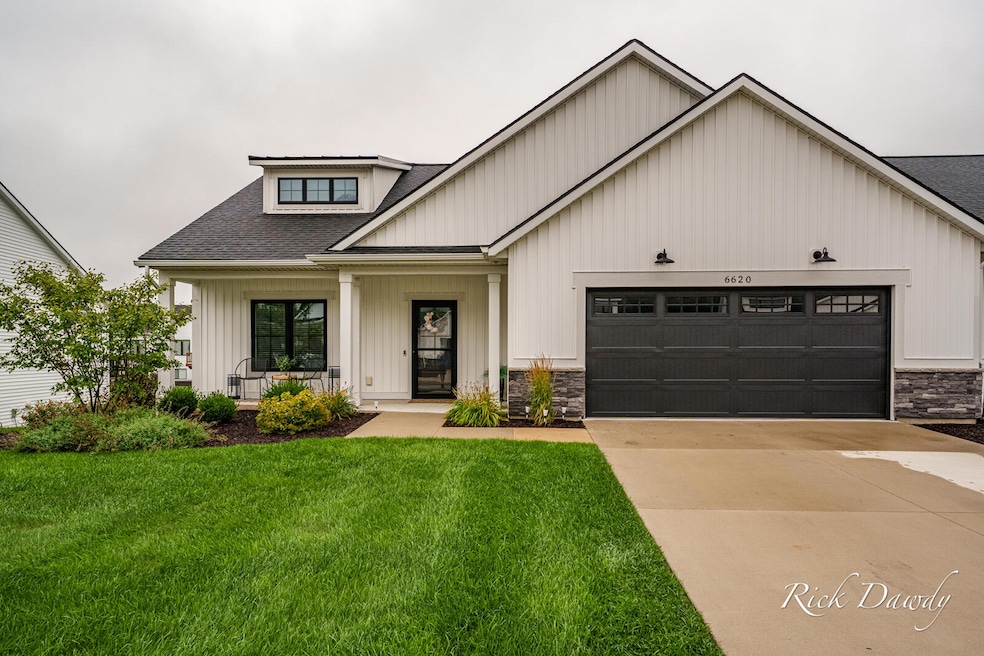
6620 Sheldon Crossings Dr Hudsonville, MI 49426
Estimated payment $3,298/month
Highlights
- Popular Property
- 1 Fireplace
- Accessible Entrance
- Baldwin Street Middle School Rated A
- 2 Car Attached Garage
- Low Threshold Shower
About This Home
Welcome home to this spacious Hudsonville condo featuring 4 bedrooms and 3 full bathrooms. The open-concept main floor includes a bright living room, functional kitchen, and dining area that flow together for comfortable everyday living. Enjoy the inviting 4-season room that leads to a private deck, perfect for relaxing or entertaining. The main level also offers a primary suite, an additional bedroom, and laundry for convenience. The finished lower level provides two more bedrooms, a full bath, and additional living space. With an attached garage and low-maintenance exterior, this condo is designed for easy living. Close to schools, shopping, restaurants, and everything Hudsonville has to offer.
Open House Schedule
-
Sunday, August 24, 202512:00 to 2:00 pm8/24/2025 12:00:00 PM +00:008/24/2025 2:00:00 PM +00:00Add to Calendar
Property Details
Home Type
- Condominium
Est. Annual Taxes
- $4,896
Year Built
- Built in 2021
Lot Details
- Private Entrance
HOA Fees
- $275 Monthly HOA Fees
Parking
- 2 Car Attached Garage
- Front Facing Garage
- Garage Door Opener
Home Design
- Vinyl Siding
Interior Spaces
- 2,785 Sq Ft Home
- 1-Story Property
- 1 Fireplace
- Natural lighting in basement
- Laundry on main level
Bedrooms and Bathrooms
- 4 Bedrooms | 2 Main Level Bedrooms
- 3 Full Bathrooms
Accessible Home Design
- Low Threshold Shower
- Doors are 36 inches wide or more
- Accessible Entrance
- Stepless Entry
Utilities
- Forced Air Heating System
- Heating System Uses Natural Gas
Community Details
Overview
- Association fees include water, trash, snow removal, sewer, lawn/yard care
- $400 HOA Transfer Fee
- Association Phone (616) 292-8332
- Sheldon Crossing Condos
- Built by Boverhof Builders
Pet Policy
- Pets Allowed
Map
Home Values in the Area
Average Home Value in this Area
Tax History
| Year | Tax Paid | Tax Assessment Tax Assessment Total Assessment is a certain percentage of the fair market value that is determined by local assessors to be the total taxable value of land and additions on the property. | Land | Improvement |
|---|---|---|---|---|
| 2025 | $4,896 | $194,400 | $0 | $0 |
| 2024 | $4,237 | $184,300 | $0 | $0 |
| 2023 | $4,046 | $169,500 | $0 | $0 |
| 2022 | $4,447 | $160,200 | $0 | $0 |
| 2021 | $383 | $30,300 | $0 | $0 |
| 2020 | $152 | $0 | $0 | $0 |
Property History
| Date | Event | Price | Change | Sq Ft Price |
|---|---|---|---|---|
| 08/20/2025 08/20/25 | For Sale | $480,000 | -- | $172 / Sq Ft |
Purchase History
| Date | Type | Sale Price | Title Company |
|---|---|---|---|
| Warranty Deed | -- | None Listed On Document | |
| Warranty Deed | $425,000 | Ata National Title Group | |
| Warranty Deed | $350,200 | None Available |
Mortgage History
| Date | Status | Loan Amount | Loan Type |
|---|---|---|---|
| Previous Owner | $125,000 | New Conventional | |
| Previous Owner | $175,100 | New Conventional |
Similar Homes in Hudsonville, MI
Source: Southwestern Michigan Association of REALTORS®
MLS Number: 25042263
APN: 70-14-21-357-021
- 6767 Knollview Dr
- 6650 S Wentward Ct Unit 6
- 6738 City View Dr
- 2915 N Wentward Ct
- 6722 N Wentward Ct Unit 77
- 6838 Rollingview Dr
- 2933 Pebblestone Dr Unit 37
- V/L Port Sheldon St
- 6478 Stoney Creek Ct Unit 83
- 2979 Stoney Creek Ct Unit 59
- 6633 Cedar Grove Point
- 7104 Crimson Ct
- 6721 36th Ave
- 7313 Valhalla Dr
- 3630 Bryce Dr
- 3551 Tearose Dr
- 3852 Pebblefield Dr
- 6526 Alward Dr
- 6721 Alward Dr
- 2200 Rosewood St
- 6365 Balsam Dr
- 5875 Balsam Dr
- 7269 Yellowstone Dr
- 5808 E Town Dr
- 3233 Prospect St
- 2917 Highland Dr
- 6057 8th Ave SW
- 6069 8th Ave
- 2604 Quincy St
- 7701 Riverview Dr
- 303 Baldwin St
- 143 Brookmeadow North Ct SW
- 3410 32nd Ave
- 4380-2 Wimbledon Dr SW
- 30 Ransom St SW
- 4025 Pier Light Dr
- 2655 Grand Castle Blvd SW
- 5700 Wilson Ave SW
- 5399 Pierce St
- 3479 Crystal River St






