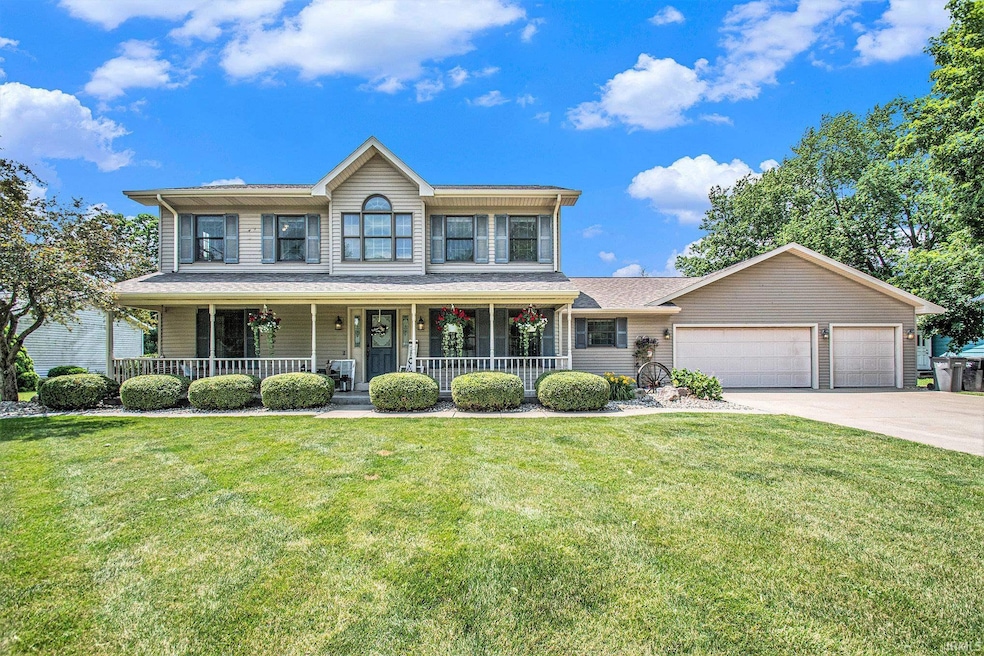
66205 Prairie View Dr Goshen, IN 46526
Highlights
- Primary Bedroom Suite
- Traditional Architecture
- Utility Sink
- Open Floorplan
- Backs to Open Ground
- 3 Car Attached Garage
About This Home
As of August 2025Welcome to Prairie View Drive – Tucked in a peaceful, one-mile loop neighborhood surrounded by open fields and evening sunsets, this home offers the perfect setting for quiet walks or morning jogs. Inside, you'll love the open floor plan featuring updated flooring on the main level, warm hardwood cabinets throughout the home, a main floor primary suite, and main floor laundry for everyday convenience. Upstairs, three spacious bedrooms two offer walk-in closets and share a generously sized bathroom. The unfinished basement is ready for your vision—add living space, a home gym, or enjoy the ample storage as-is. Outside, enjoy the refreshed landscaping with concrete curbing and river rock, adding great curb appeal with low maintenance. Come see the comfort and potential this home has to offer.
Last Agent to Sell the Property
Berkshire Hathaway HomeServices Goshen Brokerage Phone: 574-534-1010 Listed on: 06/19/2025

Home Details
Home Type
- Single Family
Est. Annual Taxes
- $3,222
Year Built
- Built in 1993
Lot Details
- 0.46 Acre Lot
- Lot Dimensions are 100x200
- Backs to Open Ground
- Landscaped
- Level Lot
Parking
- 3 Car Attached Garage
Home Design
- Traditional Architecture
- Poured Concrete
- Vinyl Construction Material
Interior Spaces
- 2-Story Property
- Open Floorplan
- Unfinished Basement
- Basement Fills Entire Space Under The House
- Laundry on main level
Kitchen
- Eat-In Kitchen
- Utility Sink
Bedrooms and Bathrooms
- 4 Bedrooms
- Primary Bedroom Suite
- Walk-In Closet
Schools
- Prairie View Elementary School
- Goshen Middle School
- Goshen High School
Utilities
- Forced Air Heating and Cooling System
- Heating System Uses Gas
- Private Company Owned Well
- Well
- Septic System
Community Details
- Prairie Village Subdivision
Listing and Financial Details
- Assessor Parcel Number 20-11-34-226-010.000-014
Ownership History
Purchase Details
Home Financials for this Owner
Home Financials are based on the most recent Mortgage that was taken out on this home.Purchase Details
Home Financials for this Owner
Home Financials are based on the most recent Mortgage that was taken out on this home.Purchase Details
Home Financials for this Owner
Home Financials are based on the most recent Mortgage that was taken out on this home.Purchase Details
Home Financials for this Owner
Home Financials are based on the most recent Mortgage that was taken out on this home.Similar Homes in Goshen, IN
Home Values in the Area
Average Home Value in this Area
Purchase History
| Date | Type | Sale Price | Title Company |
|---|---|---|---|
| Warranty Deed | -- | Near North Title Group | |
| Warranty Deed | $284,287 | None Listed On Document | |
| Warranty Deed | $284,287 | None Listed On Document | |
| Interfamily Deed Transfer | -- | Meridian Title Corp | |
| Interfamily Deed Transfer | -- | Meridian Title Corp |
Mortgage History
| Date | Status | Loan Amount | Loan Type |
|---|---|---|---|
| Open | $336,787 | FHA | |
| Previous Owner | $40,000 | Credit Line Revolving | |
| Previous Owner | $215,000 | New Conventional | |
| Previous Owner | $214,000 | New Conventional | |
| Previous Owner | $213,750 | New Conventional | |
| Previous Owner | $213,750 | New Conventional | |
| Previous Owner | $174,000 | Adjustable Rate Mortgage/ARM |
Property History
| Date | Event | Price | Change | Sq Ft Price |
|---|---|---|---|---|
| 08/04/2025 08/04/25 | Sold | $343,000 | +0.9% | $136 / Sq Ft |
| 06/22/2025 06/22/25 | Pending | -- | -- | -- |
| 06/19/2025 06/19/25 | For Sale | $339,900 | -- | $135 / Sq Ft |
Tax History Compared to Growth
Tax History
| Year | Tax Paid | Tax Assessment Tax Assessment Total Assessment is a certain percentage of the fair market value that is determined by local assessors to be the total taxable value of land and additions on the property. | Land | Improvement |
|---|---|---|---|---|
| 2024 | $3,303 | $288,300 | $17,000 | $271,300 |
| 2022 | $3,303 | $271,500 | $17,000 | $254,500 |
| 2021 | $2,748 | $241,400 | $17,000 | $224,400 |
| 2020 | $2,630 | $222,400 | $17,000 | $205,400 |
| 2019 | $2,283 | $210,600 | $17,000 | $193,600 |
| 2018 | $1,928 | $191,600 | $17,000 | $174,600 |
| 2017 | $1,755 | $176,300 | $17,000 | $159,300 |
| 2016 | $1,599 | $162,900 | $17,000 | $145,900 |
| 2014 | $1,760 | $171,300 | $17,000 | $154,300 |
| 2013 | $1,713 | $171,300 | $17,000 | $154,300 |
Agents Affiliated with this Home
-
Jennifer Weldy

Seller's Agent in 2025
Jennifer Weldy
Berkshire Hathaway HomeServices Goshen
(574) 596-7726
56 Total Sales
-
Danielle Miller

Buyer's Agent in 2025
Danielle Miller
eXp Realty, LLC
(508) 292-1344
37 Total Sales
Map
Source: Indiana Regional MLS
MLS Number: 202523400
APN: 20-11-34-226-010.000-014
- 18098 Sunny Ln
- 17574 Steppelands Ln
- 3218 Mallard Ln
- 3103 Mallard Ln
- 1910 Newbury Cir
- 1916 Newbury Cir
- 1940 Newbury Cir
- 1946 Newbury Cir
- 2727 Martin Manor Dr
- 2803 Martin Manor Dr
- 202 Carter Rd
- 18263 Peregrine Dr
- 18303 Peregrine Dr
- Element 3 Plan at Falcons Lair at Barrington
- Warren Plan at Falcons Lair at Barrington
- Element 2 Plan at Falcons Lair at Barrington
- Brentwood Plan at Falcons Lair at Barrington
- Cambridge Plan at Falcons Lair at Barrington
- Emerald Plan at Falcons Lair at Barrington
- Irving Plan at Falcons Lair at Barrington






